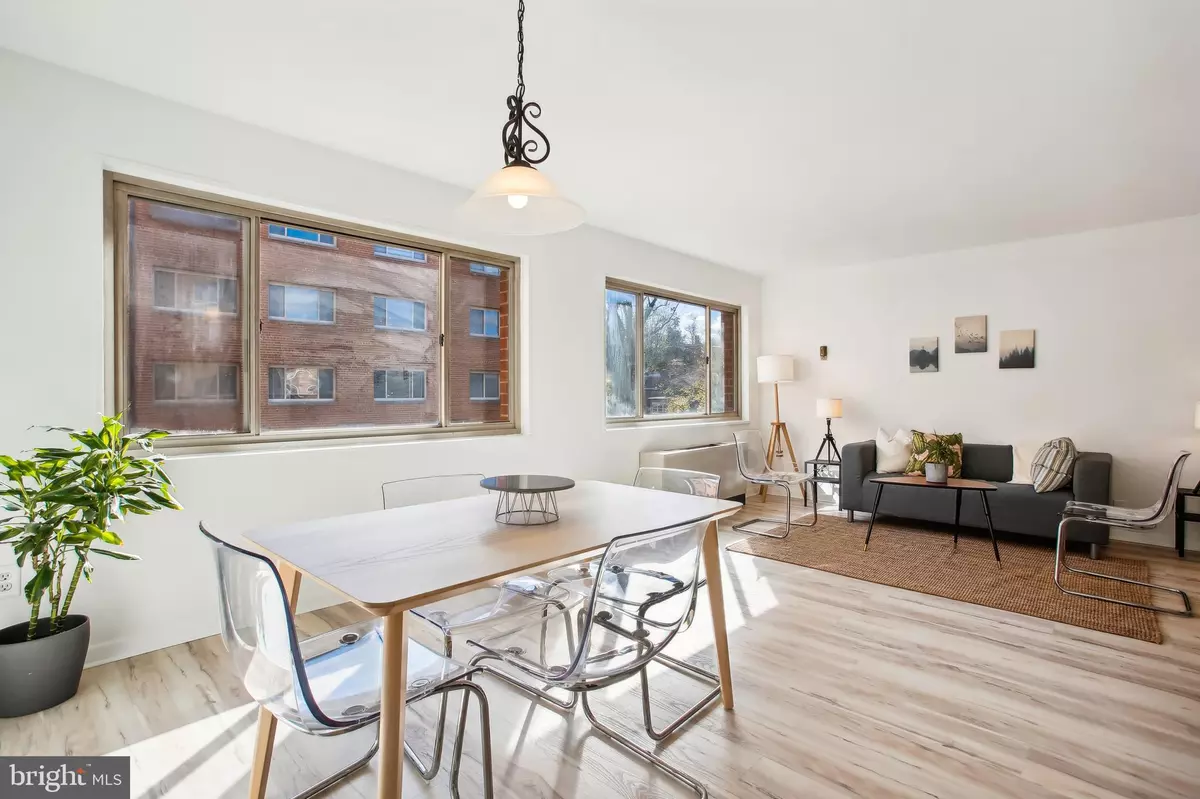
1 Bed
1 Bath
820 SqFt
1 Bed
1 Bath
820 SqFt
Key Details
Property Type Condo
Sub Type Condo/Co-op
Listing Status Under Contract
Purchase Type For Sale
Square Footage 820 sqft
Price per Sqft $250
Subdivision Glover Park
MLS Listing ID DCDC2168632
Style Beaux Arts
Bedrooms 1
Full Baths 1
Condo Fees $723/mo
HOA Y/N N
Abv Grd Liv Area 820
Originating Board BRIGHT
Year Built 1959
Annual Tax Amount $80,412
Tax Year 2023
Property Description
A true bedroom with extensive closets and room for a sitting area if desired. Entire unit has been freshly painted, updated flooring through out. The bathroom includes classic white tile and tub; brand new vanity and light fixture. This generous open floor plan provides plenty of room to spread out and even include a work from home office if desired. Stainless-steel appliances and granite counters in the kitchen give great workspace for the modern chef. The coveted assigned surface parking, and storage unit are included. This clean and well run building is professionally managed and pet friendly. There are multiple amenities including a roof deck, gym, laundry room and shared outdoor seating space. The monthly co-op fee includes property taxes, all utilities, insurance, the management fee as well as the underlying mortgages. Those underlying mortgages total approx. $30,000 and will be paid off in January 2029 thus lowering the overall monthly fee by approximately $453. The buyer only needs to finance/pay cash for the list price minus $30,000 (approx. $175,000). 3900 Tunlaw Cooperative is a secluded leafy oasis located in Glover Park with easy access to Wisconsin Avenue's multiple grocery stores, cafes, gyms and dining options. Easy commute to American University, Georgetown University, and the Wisconsin Corridor.
Location
State DC
County Washington
Zoning RA-1
Rooms
Main Level Bedrooms 1
Interior
Interior Features Dining Area, Floor Plan - Open
Hot Water Electric
Heating Forced Air
Cooling Central A/C
Equipment Dishwasher, Disposal, Microwave, Refrigerator, Stainless Steel Appliances, Stove
Fireplace N
Appliance Dishwasher, Disposal, Microwave, Refrigerator, Stainless Steel Appliances, Stove
Heat Source Central
Laundry Common
Exterior
Garage Spaces 1.0
Parking On Site 1
Amenities Available Elevator, Exercise Room
Water Access N
Accessibility 48\"+ Halls, Elevator
Total Parking Spaces 1
Garage N
Building
Story 1
Unit Features Mid-Rise 5 - 8 Floors
Sewer Public Sewer
Water Public
Architectural Style Beaux Arts
Level or Stories 1
Additional Building Above Grade
New Construction N
Schools
School District District Of Columbia Public Schools
Others
Pets Allowed Y
HOA Fee Include Air Conditioning,Common Area Maintenance,Electricity,Ext Bldg Maint,Gas,Heat,Management,Insurance,Reserve Funds,Sewer,Snow Removal,Taxes
Senior Community No
Tax ID 1301//0954
Ownership Cooperative
Acceptable Financing Cash, Conventional
Listing Terms Cash, Conventional
Financing Cash,Conventional
Special Listing Condition Standard
Pets Allowed Cats OK, Dogs OK, Size/Weight Restriction, Number Limit


"My job is to find and attract mastery-based agents to the office, protect the culture, and make sure everyone is happy! "






