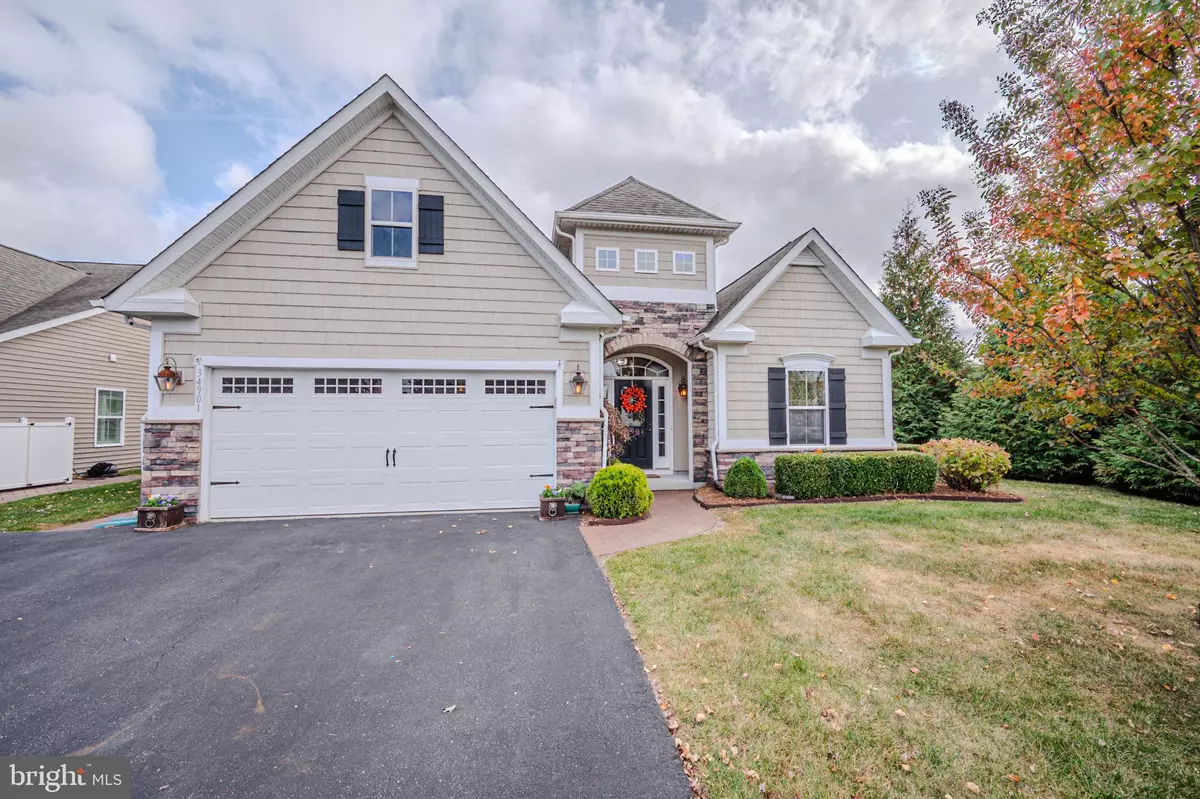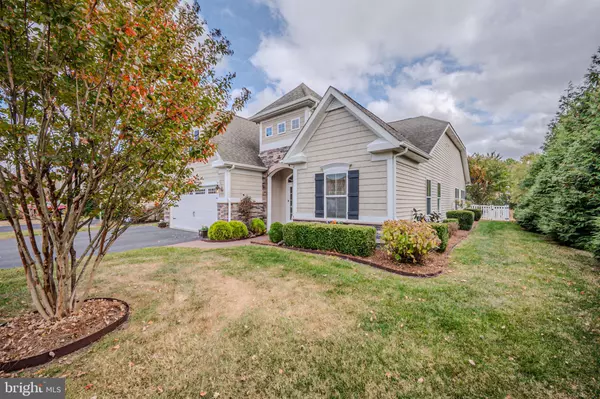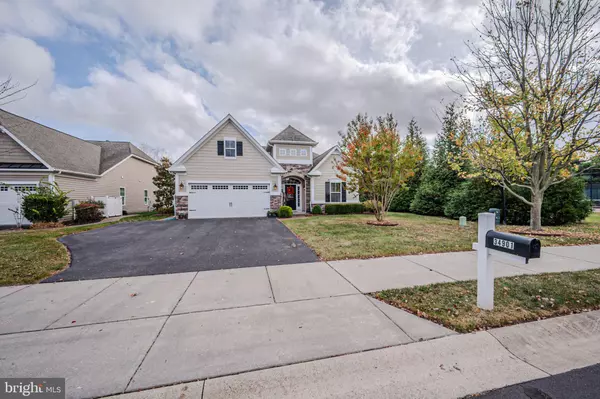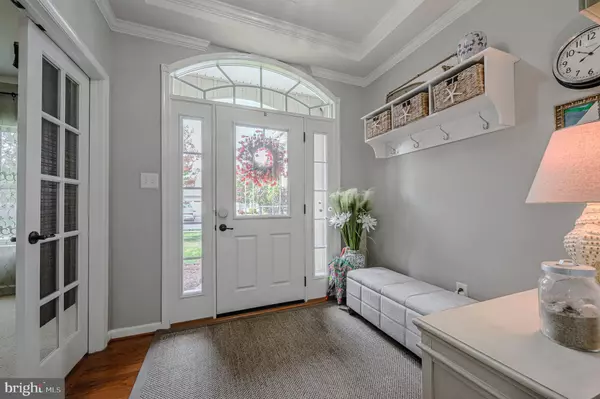
3 Beds
2 Baths
2,200 SqFt
3 Beds
2 Baths
2,200 SqFt
OPEN HOUSE
Sat Dec 28, 11:00am - 1:00pm
Sat Jan 04, 11:00am - 1:00pm
Key Details
Property Type Single Family Home
Sub Type Detached
Listing Status Active
Purchase Type For Sale
Square Footage 2,200 sqft
Price per Sqft $272
Subdivision Seagrass Plantation
MLS Listing ID DESU2073092
Style Ranch/Rambler
Bedrooms 3
Full Baths 2
HOA Fees $200/mo
HOA Y/N Y
Abv Grd Liv Area 2,200
Originating Board BRIGHT
Year Built 2011
Annual Tax Amount $1,302
Tax Year 2024
Lot Size 7,405 Sqft
Acres 0.17
Lot Dimensions 60.00 x 125.00
Property Description
This beautiful, well-maintained 3 bedroom/2 bath home, with two car garage is nestled in the waterfront community of Seagrass Plantation. The home boasts a desirable split bedroom floor plan, separate office space, two car garage and laundry room.
Upon entering the cozy foyer leads into an open concept great room featuring hard wood floors and a gas fireplace, perfect for warming up during the cooler temperatures. The gourmet kitchen is at the heart of this home and features granite countertops, stainless steel appliances including a double wall oven and gas cooktop. A walk-in pantry completes this cook's dream kitchen. Off the living area you will enter the sunroom which offers a beautiful view of the pond and meticulously maintained landscaping. For the outside gardening enthusiasts, you will find a raised planting bed for your vegetable or herb garden. The outdoor paver patio area is a perfect spot to entertain or just simply relax.
This amenity rich community has something for everyone. The home is within walking distance to both the tennis/pickleball courts and the community clubhouse, complete with a fitness center and the sparkling outdoor pool. Within the community you will also find a sandy bay beach, fishing/crabbing pier, gazebo with picnic area, all of which are a perfect place to relax and the enjoy incredible sunset views. For the golf enthusiast, Cripple Creek Golf and Country Club is located across from the development.
The home is the Riveria model built by Ryan in 2011. It has been lovingly cared for by the original owner and is ready for a new owner to start creating their own memories. Welcome Home!
Please note: There is outdoor security camera in front and back of home.
In addition, some furniture is negotiable.
Location
State DE
County Sussex
Area Baltimore Hundred (31001)
Zoning MR
Rooms
Other Rooms Kitchen, Foyer, Great Room, Office
Main Level Bedrooms 3
Interior
Interior Features Wood Floors
Hot Water Electric
Heating Forced Air
Cooling Central A/C
Fireplaces Number 1
Fireplaces Type Gas/Propane
Furnishings No
Fireplace Y
Heat Source Propane - Metered
Laundry Main Floor
Exterior
Parking Features Garage Door Opener
Garage Spaces 6.0
Amenities Available Tennis Courts, Pool - Outdoor, Fitness Center, Water/Lake Privileges, Beach, Picnic Area, Club House, Pier/Dock
Water Access N
View Pond
Accessibility None
Attached Garage 2
Total Parking Spaces 6
Garage Y
Building
Story 1
Foundation Slab
Sewer Public Sewer
Water Public
Architectural Style Ranch/Rambler
Level or Stories 1
Additional Building Above Grade, Below Grade
New Construction N
Schools
High Schools Indian River
School District Indian River
Others
Pets Allowed Y
HOA Fee Include Common Area Maintenance,Pool(s),Pier/Dock Maintenance,Trash,Snow Removal,Lawn Maintenance
Senior Community No
Tax ID 134-07.00-732.00
Ownership Fee Simple
SqFt Source Assessor
Special Listing Condition Standard
Pets Allowed Case by Case Basis


"My job is to find and attract mastery-based agents to the office, protect the culture, and make sure everyone is happy! "






