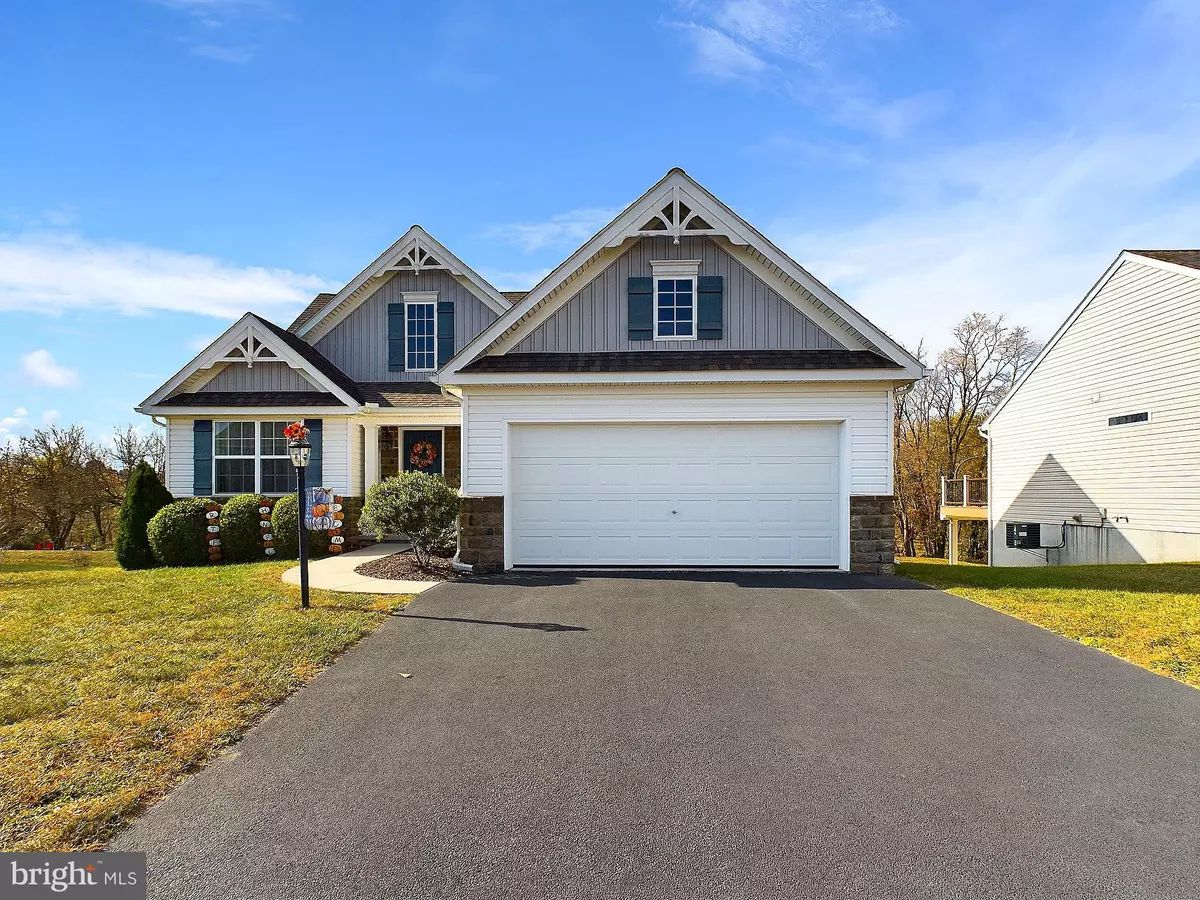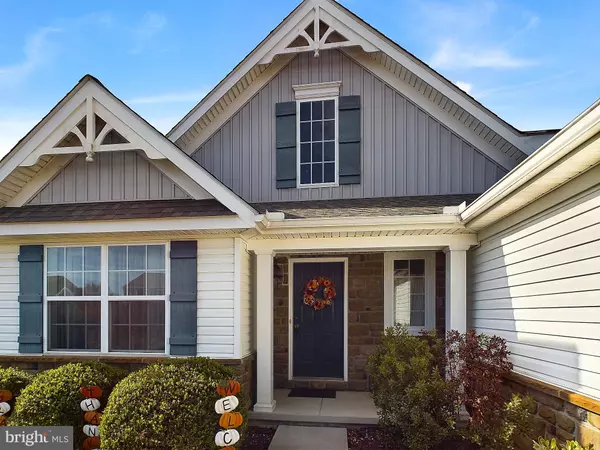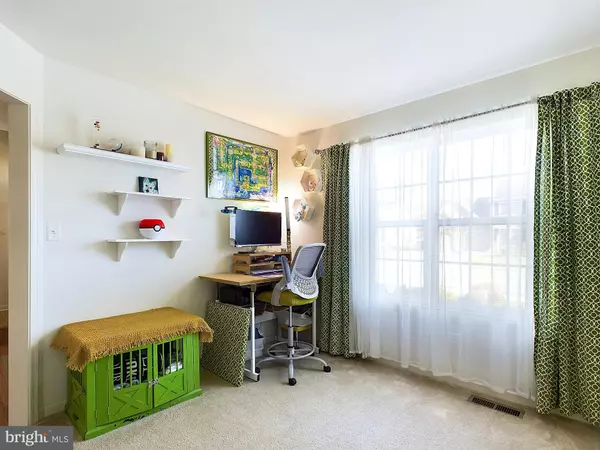
3 Beds
3 Baths
2,953 SqFt
3 Beds
3 Baths
2,953 SqFt
Key Details
Property Type Single Family Home
Sub Type Detached
Listing Status Active
Purchase Type For Sale
Square Footage 2,953 sqft
Price per Sqft $155
Subdivision Village Of Paradise
MLS Listing ID PALA2060204
Style Cape Cod
Bedrooms 3
Full Baths 2
Half Baths 1
HOA Y/N N
Abv Grd Liv Area 1,953
Originating Board BRIGHT
Year Built 2013
Annual Tax Amount $5,244
Tax Year 2024
Lot Size 0.330 Acres
Acres 0.33
Lot Dimensions 0.00 x 0.00
Property Description
The property features three spacious bedrooms, with the primary bedroom conveniently located on the first floor, making it a retreat within a retreat. Attached is a well-appointed primary bathroom and, to sweeten the pot, a laundry room that promises to make washing clothes a little less so.
Let's talk about the heart of the home: a finished, walk-out basement that's versatile enough to become whatever your heart desires—be it a man cave, a playroom, or that elusive home gym you've always wanted.
As for the location, get ready to embrace the charm of nearby attractions. It's not a stone’s throw away, and you're shopping locally at Fairview Groceries or enjoying a stroll at Melody Lawn Farm.
Quality of construction? Top-notch. Lot size? Generously spacious. Outdoor space? Instagram-worthy. Whether you're a social butterfly hosting weekend barbecues or someone who prefers the whispers of suburbia, this home ticks all the boxes.
The neighborhood is precisely where memories await to be made—with a sprinkle of neighborly love, dashes of convenience, and heaps of picturesque landscapes. This isn't just a house for sale; it's the next chapter in your story awaiting its narrator. Ready to make a move? Your perfect lifestyle awaits.
Please check out the virtual tours. There are 2 of them. One of the beautiful house and One of the outside with the horses that are behind the property.
Here is the drone tour of the property please visit this link https://youtu.be/IkMvlOu-IYs
Location
State PA
County Lancaster
Area Paradise Twp (10549)
Zoning RESIDENTIAL
Rooms
Other Rooms Living Room, Dining Room, Kitchen
Basement Daylight, Full, Walkout Level, Fully Finished
Main Level Bedrooms 1
Interior
Hot Water Propane
Heating Forced Air
Cooling Central A/C
Fireplace N
Heat Source Propane - Owned
Laundry Main Floor
Exterior
Exterior Feature Balcony, Porch(es)
Parking Features Built In, Garage - Front Entry, Inside Access
Garage Spaces 4.0
Fence Fully, Wood
Water Access N
View Pasture, Street
Roof Type Architectural Shingle
Street Surface Paved
Accessibility None
Porch Balcony, Porch(es)
Attached Garage 2
Total Parking Spaces 4
Garage Y
Building
Story 1.5
Foundation Other
Sewer Public Sewer
Water Well
Architectural Style Cape Cod
Level or Stories 1.5
Additional Building Above Grade, Below Grade
Structure Type Dry Wall
New Construction N
Schools
School District Pequea Valley
Others
Senior Community No
Tax ID 490-93762-0-0000
Ownership Fee Simple
SqFt Source Assessor
Acceptable Financing Cash, FHA, Conventional, VA
Listing Terms Cash, FHA, Conventional, VA
Financing Cash,FHA,Conventional,VA
Special Listing Condition Standard


"My job is to find and attract mastery-based agents to the office, protect the culture, and make sure everyone is happy! "






