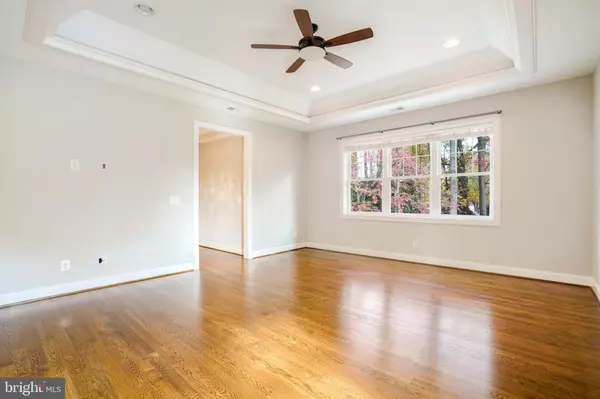6 Beds
6 Baths
5,897 SqFt
6 Beds
6 Baths
5,897 SqFt
Key Details
Property Type Single Family Home
Sub Type Detached
Listing Status Under Contract
Purchase Type For Sale
Square Footage 5,897 sqft
Price per Sqft $337
Subdivision Vienna Woods
MLS Listing ID VAFX2208618
Style Craftsman
Bedrooms 6
Full Baths 5
Half Baths 1
HOA Y/N N
Abv Grd Liv Area 3,897
Originating Board BRIGHT
Year Built 2018
Annual Tax Amount $21,148
Tax Year 2024
Lot Size 0.281 Acres
Acres 0.28
Property Description
The private fenced backyard features extensive landscaping, a large brick patio, a spacious deck with a gas connection for grilling, and an underground sprinkler system. The main floor includes a formal dining room, a den/office, a family room with a gas fireplace, a gourmet kitchen with a breakfast area, and a doggy door leading to a fenced dog yard.
Notable details include hardwood floors, recessed lighting, coffered ceilings in the family room, and large windows that fill the home with natural light.
The main level includes a gourmet kitchen, quartz countertops, stainless steel appliances, an electric range, an additional wall oven and microwave, an island, a walk-in pantry, and a butler's pantry. The main level also features a multi-generational suite with a private en-suite bathroom. The upper level includes an owner's suite complete with two walk-in closets and a luxurious en-suite bath featuring a standalone tub, separate shower, and double vanity. Three additional bedrooms, two full baths, a long hallway with extra storage closets, and a laundry room complete the upper level.
The lower level offers a spacious recreation room with a fireplace, the 6th bedroom with a full bath, and two versatile multi-purpose rooms, a newly installed radon system.
Located within the \ Madison High School pyramid and just a short walk to the Vienna Woods and Tennis Club. This home offers easy access to the metro, I-66, and Route 123 for convenient commuting. Please refer to the documents section for recent updates.
Location
State VA
County Fairfax
Zoning 904
Rooms
Basement Side Entrance, Walkout Stairs
Main Level Bedrooms 6
Interior
Hot Water Natural Gas
Heating Central
Cooling Central A/C
Flooring Carpet, Hardwood, Tile/Brick
Fireplaces Number 1
Fireplace Y
Heat Source Natural Gas
Exterior
Parking Features Garage - Front Entry, Garage Door Opener
Garage Spaces 2.0
Water Access N
Accessibility None
Attached Garage 2
Total Parking Spaces 2
Garage Y
Building
Story 3
Foundation Other
Sewer Public Sewer
Water Public
Architectural Style Craftsman
Level or Stories 3
Additional Building Above Grade, Below Grade
New Construction N
Schools
Elementary Schools Cunningham Park
Middle Schools Thoreau
High Schools Madison
School District Fairfax County Public Schools
Others
Senior Community No
Tax ID 0482 03 2558A
Ownership Fee Simple
SqFt Source Assessor
Special Listing Condition Standard

"My job is to find and attract mastery-based agents to the office, protect the culture, and make sure everyone is happy! "






