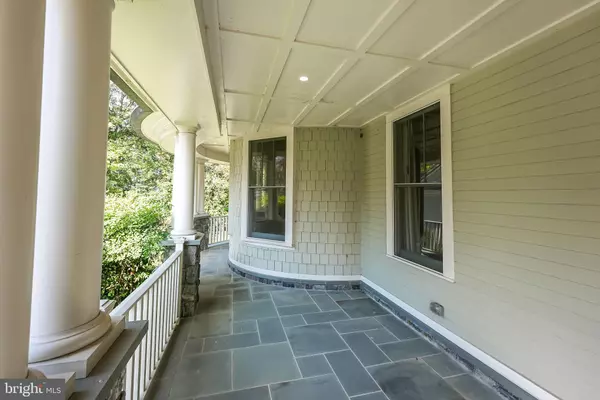
7 Beds
7 Baths
6,182 SqFt
7 Beds
7 Baths
6,182 SqFt
Key Details
Property Type Single Family Home
Sub Type Detached
Listing Status Active
Purchase Type For Rent
Square Footage 6,182 sqft
Subdivision Herbert Springs
MLS Listing ID VAFX2207654
Style Craftsman
Bedrooms 7
Full Baths 6
Half Baths 1
HOA Y/N N
Abv Grd Liv Area 6,182
Originating Board BRIGHT
Year Built 2011
Lot Size 1.309 Acres
Acres 1.31
Property Description
Step inside to discover expert craftsmanship and exquisite details throughout. The open kitchen and breakfast room are adorned with Carrara marble counters and backsplash, complemented by a butler's pantry with an automatic Miele coffee maker and wine fridge for seamless entertaining. The sun-drenched design features wide hallways and elegant crown moldings, enhancing the home's sophisticated ambiance.
The primary suite is a true retreat, featuring a large attached sitting room, double walk-in closets, and a spa-like ensuite with separate shower, soaking tub, and separate vanities. Each upper-level bedroom offers its own en-suite bath, ensuring privacy and comfort.
The walkout lower level is perfect for entertaining, with an expansive great room, home theater, two guest bedrooms, and a huge storage room. Outdoor living is equally impressive with a welcoming wraparound front porch, private terrace, deck, and patio, all set amidst beautifully landscaped grounds. Enjoy the luxury of a private entrance, high ceilings, a double staircase, a wet bar, and a sound system.
Experience the epitome of elegance and tranquility in this one of a kind waterfront home, where every detail has been thoughtfully designed for a life of luxury.
Location
State VA
County Fairfax
Zoning 120
Rooms
Other Rooms Living Room, Dining Room, Sitting Room, Kitchen, Family Room, Foyer, Laundry, Mud Room, Office, Storage Room, Media Room
Basement Walkout Level, Interior Access, Fully Finished
Interior
Interior Features Breakfast Area, Butlers Pantry, Crown Moldings, Kitchen - Gourmet, Walk-in Closet(s), Bar, Bathroom - Soaking Tub, Bathroom - Walk-In Shower, Central Vacuum, Floor Plan - Traditional, Kitchen - Eat-In, Pantry, Recessed Lighting, Sound System, Wet/Dry Bar
Hot Water Electric
Heating Forced Air
Cooling Central A/C
Flooring Hardwood
Equipment Built-In Microwave, Cooktop, Dishwasher, Disposal, Dryer, Energy Efficient Appliances, Oven - Double, Stainless Steel Appliances, Washer
Appliance Built-In Microwave, Cooktop, Dishwasher, Disposal, Dryer, Energy Efficient Appliances, Oven - Double, Stainless Steel Appliances, Washer
Heat Source Electric
Laundry Upper Floor
Exterior
Parking Features Garage - Side Entry
Garage Spaces 2.0
Water Access Y
View River, Water
Accessibility None
Total Parking Spaces 2
Garage Y
Building
Lot Description Secluded
Story 3
Foundation Slab
Sewer Public Sewer
Water Public
Architectural Style Craftsman
Level or Stories 3
Additional Building Above Grade, Below Grade
New Construction N
Schools
Elementary Schools Waynewood
Middle Schools Sandburg
High Schools West Potomac
School District Fairfax County Public Schools
Others
Pets Allowed Y
Senior Community No
Tax ID 1024 01 0092B
Ownership Other
SqFt Source Estimated
Horse Property N
Pets Allowed Case by Case Basis


"My job is to find and attract mastery-based agents to the office, protect the culture, and make sure everyone is happy! "






