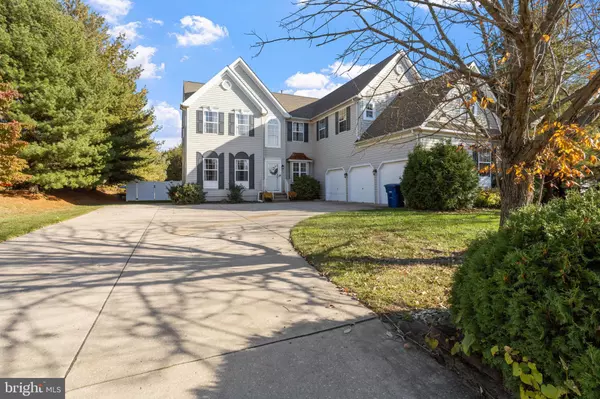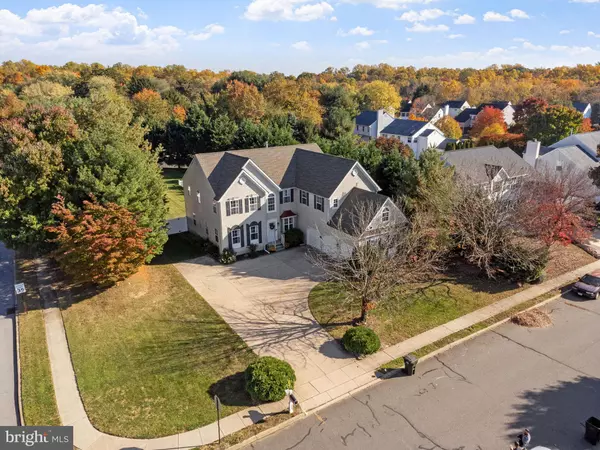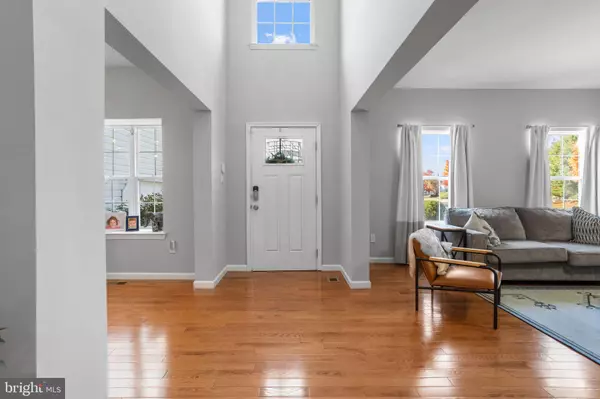
5 Beds
4 Baths
3,868 SqFt
5 Beds
4 Baths
3,868 SqFt
Key Details
Property Type Single Family Home
Sub Type Detached
Listing Status Pending
Purchase Type For Sale
Square Footage 3,868 sqft
Price per Sqft $219
Subdivision Bobbys Run
MLS Listing ID NJBL2075330
Style Other
Bedrooms 5
Full Baths 3
Half Baths 1
HOA Y/N N
Abv Grd Liv Area 3,868
Originating Board BRIGHT
Year Built 1996
Annual Tax Amount $13,349
Tax Year 2024
Lot Size 0.650 Acres
Acres 0.65
Lot Dimensions 100.00 x 0.00
Property Description
As you approach the property, you'll be struck by its commanding presence on a spacious corner lot. The large driveway leads to a generous 3-car garage, providing ample space for vehicles and storage. Step inside, and you'll be greeted by a home that has undergone extensive upgrades, creating a modern, open and inviting atmosphere.
The heart of this home is undoubtedly the updated kitchen, featuring a walk-in pantry that will delight any culinary enthusiast. New flooring throughout adds a fresh, contemporary feel to the entire living space. The primary bedroom offers a luxurious retreat, complete with a walk-in closet, double vanities, private stall and shower with a soaking tub to relax after a long day.
For those who work from home, a dedicated office space provides the perfect environment for productivity. Upstairs, you'll find a versatile game room that can easily be converted into a massive 6th bedroom or an in-Law Suit offering flexibility for growing families or visiting guests.
One of the standout features of this property is its outdoor oasis. The new heated saltwater, Gunite, smart pool by Blue Haven Pools is a technological marvel, perfect for relaxation and entertainment. An 8-foot sun deck provides ample space for lounging, while the outdoor patio fireplace creates a cozy atmosphere for evening gatherings or star gazing on those cool fall evenings.
Recent upgrades ensure that this home is not only beautiful but also efficient and low maintenance. A new dual HVAC system was installed in 2023, complemented by a new roof in 2021 and a recently replaced hot water heater. A new fence adds privacy and security to the property.
The unfinished basement offers additional potential, providing space for storage or future expansion projects. Such as a movie theater or maybe a wine cellar. It's worth noting that this area is not included in the stated square footage, hinting at even more possibilities for customization.
Situated in the highly regarded Lumberton School District and zoned for Rancocas Valley High School, this home is ideal for families prioritizing education. The neighborhood offers a perfect balance of tranquility and convenience, with Bryan Freeman Park just a short walk away for outdoor recreation.
For those who enjoy retail therapy or need to run errands, multiple shopping centers as well as both Lowe's and ShopRite are conveniently located nearby, ensuring all your shopping needs are met without venturing far from home.
This property truly stands out as a beacon of comfort, luxury, and smart living in Bobbys Run. It's not just a house; it's a home where memories are waiting to be made. Don't miss this opportunity to own the largest and one of the most impressive homes in this desirable community.
Location
State NJ
County Burlington
Area Lumberton Twp (20317)
Zoning RES
Rooms
Basement Full, Unfinished
Interior
Interior Features Attic, Breakfast Area, Entry Level Bedroom, Family Room Off Kitchen, Formal/Separate Dining Room, Kitchen - Eat-In, Kitchen - Gourmet, Primary Bath(s), Recessed Lighting, Bathroom - Soaking Tub, Upgraded Countertops, Walk-in Closet(s), Wine Storage, Wood Floors
Hot Water Natural Gas
Heating Forced Air
Cooling Central A/C
Flooring Hardwood, Vinyl, Carpet
Equipment Stainless Steel Appliances, Built-In Microwave, Oven/Range - Gas, Dishwasher
Fireplace N
Appliance Stainless Steel Appliances, Built-In Microwave, Oven/Range - Gas, Dishwasher
Heat Source Natural Gas
Laundry Main Floor
Exterior
Parking Features Garage - Front Entry, Garage Door Opener, Inside Access
Garage Spaces 3.0
Water Access N
Accessibility None
Attached Garage 3
Total Parking Spaces 3
Garage Y
Building
Story 2
Foundation Other
Sewer Public Sewer
Water Public
Architectural Style Other
Level or Stories 2
Additional Building Above Grade, Below Grade
New Construction N
Schools
Elementary Schools Lumberton
Middle Schools Lumberton M.S.
School District Rancocas Valley Regional Schools
Others
Senior Community No
Tax ID 17-00019 34-00001
Ownership Fee Simple
SqFt Source Estimated
Acceptable Financing Cash, Conventional, FHA 203(k), VA
Listing Terms Cash, Conventional, FHA 203(k), VA
Financing Cash,Conventional,FHA 203(k),VA
Special Listing Condition Standard


"My job is to find and attract mastery-based agents to the office, protect the culture, and make sure everyone is happy! "






