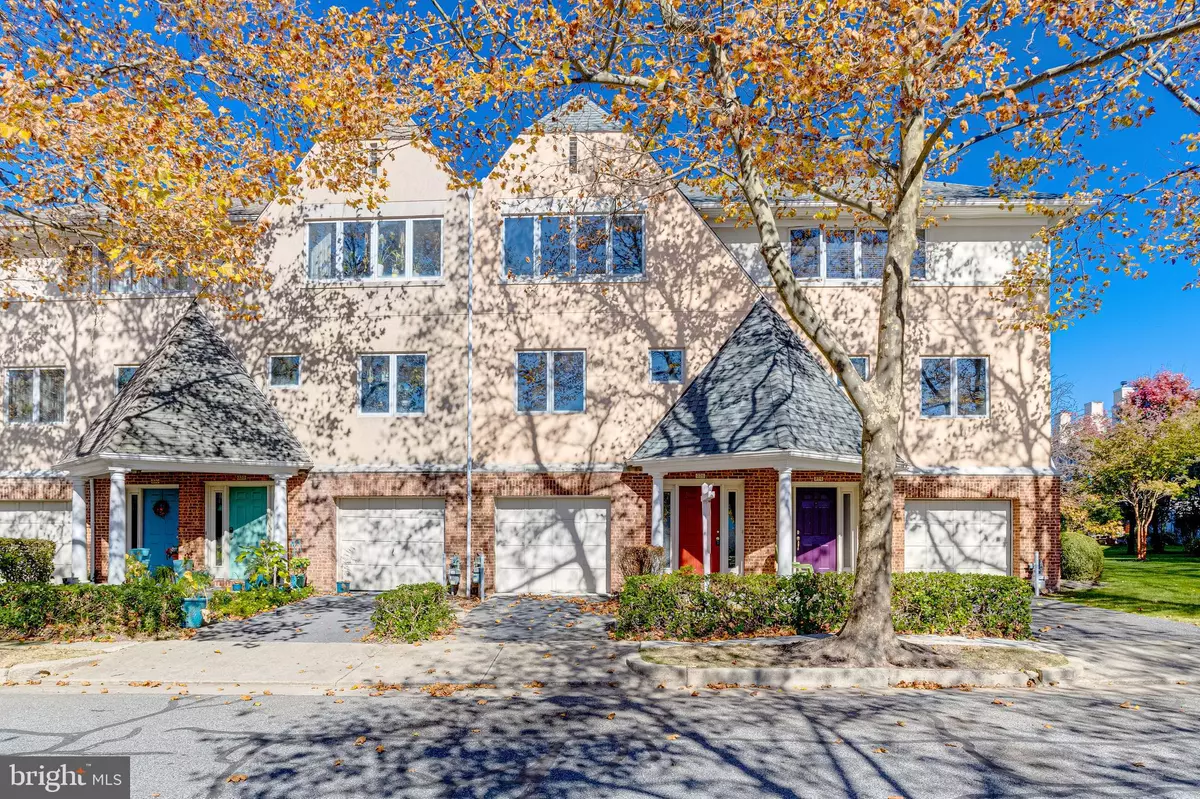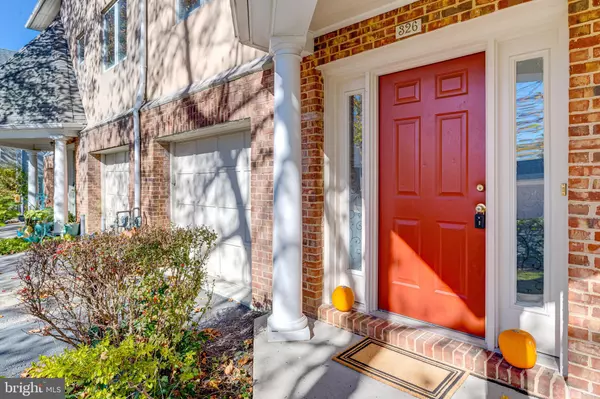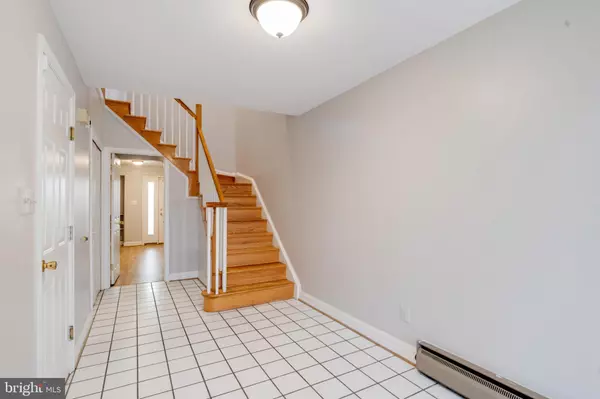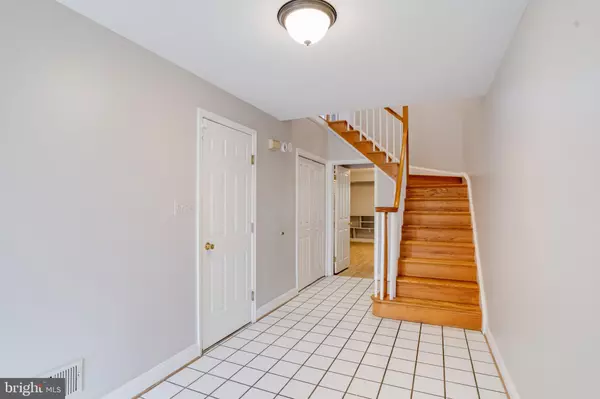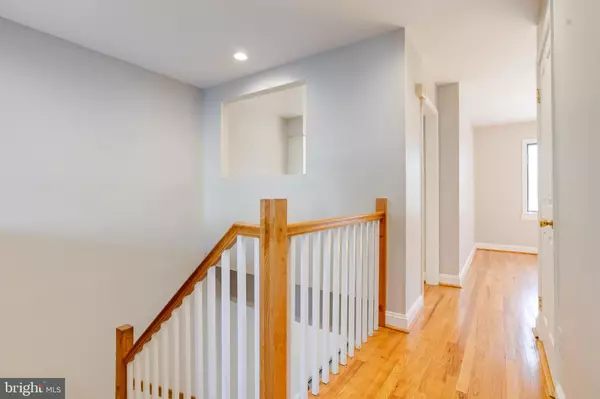4 Beds
4 Baths
1,676 SqFt
4 Beds
4 Baths
1,676 SqFt
Key Details
Property Type Townhouse
Sub Type Interior Row/Townhouse
Listing Status Pending
Purchase Type For Sale
Square Footage 1,676 sqft
Price per Sqft $187
Subdivision Villages Of Homeland
MLS Listing ID MDBA2143330
Style Other
Bedrooms 4
Full Baths 3
Half Baths 1
HOA Fees $289/mo
HOA Y/N Y
Abv Grd Liv Area 1,676
Originating Board BRIGHT
Year Built 1999
Annual Tax Amount $4,859
Tax Year 2024
Lot Size 1,742 Sqft
Acres 0.04
Property Description
Discover the perfect blend of comfort and convenience at 326 Homeland Southway, located in the gated community of the Villages of Homeland. This charming 4-bedroom, 3.5-bath townhome offers a spacious family room with wood floors, a walk-out patio, and a full bath with separate laundry. Enjoy cozy evenings in the living room with a fireplace, complete with wood floors. The kitchen features a built-in bench, which combined with the main floor deck and half bath makes entertaining a breeze. The primary suite features a walk-in closet, while bedrooms 2 and 3 share a full bath. A 1-car garage adds convenience. Just steps from the pool and clubhouse, this home is ideally situated near top-rated Roland Park Elementary/Middle and close proximity to Loyola, Notre Dame and Hopkins University, plus shopping at Homeland Center, and beautiful parks like Sherwood Gardens. This home has also been very well maintained with exterior painting and new columns out front, newer garage door w opener, freshly stained deck, a recent 50 year architectural roof with new gutters and downspouts, new Rheem HVAC, remodeled garage level en suite full bath, brand new carpet in the upstairs bedrooms, new toilets in all bathrooms. With all of these extras, you can embrace a lifestyle of ease and elegance in this vibrant Baltimore community. Do not delay. This is the one for you!
Location
State MD
County Baltimore City
Zoning R-5
Rooms
Other Rooms Living Room, Dining Room, Primary Bedroom, Bedroom 2, Bedroom 3, Kitchen, Family Room, Foyer, Laundry
Main Level Bedrooms 1
Interior
Interior Features Kitchen - Table Space, Dining Area, Primary Bath(s), Built-Ins, Window Treatments, Entry Level Bedroom, Wood Floors, Recessed Lighting, Floor Plan - Open
Hot Water Natural Gas
Heating Forced Air
Cooling Central A/C
Fireplaces Number 1
Fireplaces Type Mantel(s), Screen
Equipment Dishwasher, Disposal, Dryer - Front Loading, Microwave, Oven/Range - Gas, Refrigerator, Washer
Fireplace Y
Window Features Screens
Appliance Dishwasher, Disposal, Dryer - Front Loading, Microwave, Oven/Range - Gas, Refrigerator, Washer
Heat Source Natural Gas
Exterior
Exterior Feature Deck(s), Patio(s)
Parking Features Garage Door Opener
Garage Spaces 2.0
Amenities Available Club House, Swimming Pool
Water Access N
Accessibility None
Porch Deck(s), Patio(s)
Attached Garage 1
Total Parking Spaces 2
Garage Y
Building
Lot Description Landscaping
Story 3
Foundation Block
Sewer Public Sewer
Water Public
Architectural Style Other
Level or Stories 3
Additional Building Above Grade, Below Grade
New Construction N
Schools
School District Baltimore City Public Schools
Others
HOA Fee Include Water,Lawn Maintenance,Snow Removal,Pool(s),Common Area Maintenance
Senior Community No
Tax ID 0327615028 121
Ownership Fee Simple
SqFt Source Estimated
Special Listing Condition Standard

"My job is to find and attract mastery-based agents to the office, protect the culture, and make sure everyone is happy! "

