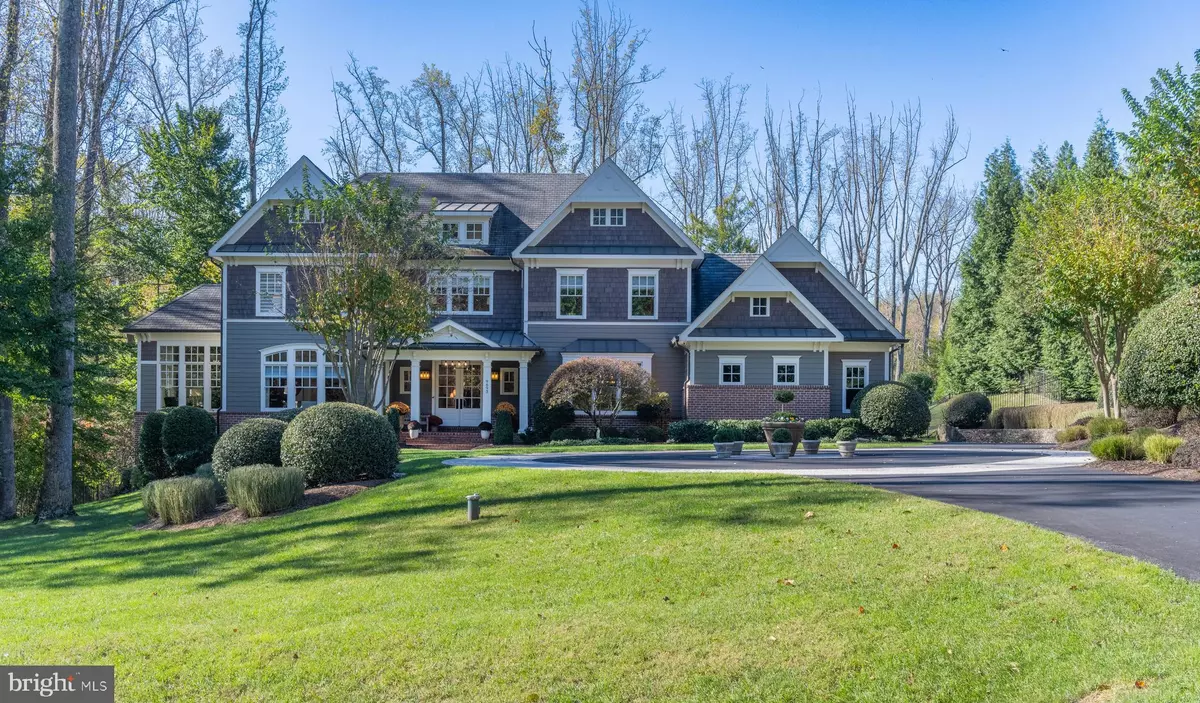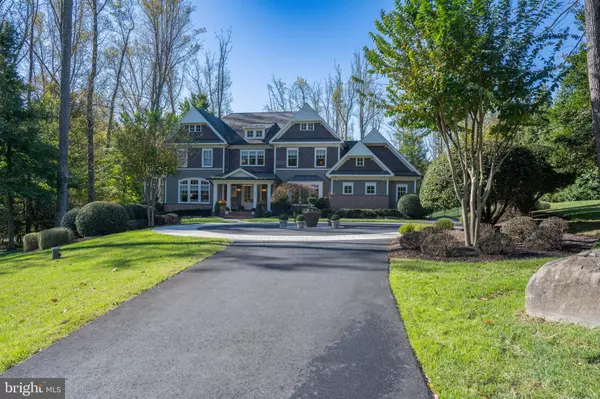
5 Beds
8 Baths
8,500 SqFt
5 Beds
8 Baths
8,500 SqFt
OPEN HOUSE
Sun Dec 08, 2:00pm - 4:00pm
Key Details
Property Type Single Family Home
Sub Type Detached
Listing Status Active
Purchase Type For Sale
Square Footage 8,500 sqft
Price per Sqft $470
Subdivision Lane At Four Stairs
MLS Listing ID VAFX2206336
Style Traditional
Bedrooms 5
Full Baths 5
Half Baths 3
HOA Fees $875/qua
HOA Y/N Y
Abv Grd Liv Area 6,500
Originating Board BRIGHT
Year Built 2012
Annual Tax Amount $31,126
Tax Year 2024
Lot Size 1.874 Acres
Acres 1.87
Property Description
Location
State VA
County Fairfax
Zoning 100
Rooms
Other Rooms Living Room, Dining Room, Primary Bedroom, Sitting Room, Bedroom 2, Bedroom 3, Bedroom 4, Bedroom 5, Kitchen, Game Room, Family Room, Foyer, Breakfast Room, Exercise Room, Laundry, Mud Room, Office, Storage Room, Hobby Room, Primary Bathroom, Screened Porch
Basement Outside Entrance, Full, Partially Finished
Interior
Interior Features Built-Ins, Breakfast Area, Combination Kitchen/Dining, Combination Kitchen/Living, Crown Moldings, Family Room Off Kitchen, Floor Plan - Open, Formal/Separate Dining Room, Kitchen - Gourmet, Kitchen - Island, Recessed Lighting, Sprinkler System, Walk-in Closet(s), Water Treat System, Window Treatments, Wood Floors
Hot Water 60+ Gallon Tank, Propane
Heating Heat Pump(s), Programmable Thermostat, Zoned
Cooling Central A/C
Flooring Hardwood, Carpet
Fireplaces Number 3
Fireplaces Type Gas/Propane
Equipment Dishwasher, Disposal, Microwave, Refrigerator, Dryer - Front Loading, Oven - Double, Range Hood, Oven/Range - Gas, Six Burner Stove, Washer - Front Loading, Water Conditioner - Owned, Water Heater
Fireplace Y
Window Features Casement,Double Pane,Energy Efficient
Appliance Dishwasher, Disposal, Microwave, Refrigerator, Dryer - Front Loading, Oven - Double, Range Hood, Oven/Range - Gas, Six Burner Stove, Washer - Front Loading, Water Conditioner - Owned, Water Heater
Heat Source Propane - Leased
Laundry Upper Floor
Exterior
Exterior Feature Deck(s), Enclosed, Patio(s), Porch(es)
Parking Features Garage Door Opener
Garage Spaces 3.0
Fence Masonry/Stone, Wrought Iron
Utilities Available Cable TV, Phone, Propane
Water Access N
View Trees/Woods
Accessibility Other
Porch Deck(s), Enclosed, Patio(s), Porch(es)
Attached Garage 3
Total Parking Spaces 3
Garage Y
Building
Lot Description Backs - Parkland, Backs to Trees, Cul-de-sac, Landscaping, Level, Private, Rear Yard
Story 3
Foundation Concrete Perimeter, Other
Sewer Perc Approved Septic, Private Septic Tank, Septic = # of BR
Water Well
Architectural Style Traditional
Level or Stories 3
Additional Building Above Grade, Below Grade
Structure Type Tray Ceilings,9'+ Ceilings
New Construction N
Schools
Elementary Schools Colvin Run
Middle Schools Cooper
High Schools Langley
School District Fairfax County Public Schools
Others
Pets Allowed Y
Senior Community No
Tax ID 0133 16 0006
Ownership Fee Simple
SqFt Source Assessor
Security Features Electric Alarm
Horse Property N
Special Listing Condition Standard
Pets Allowed No Pet Restrictions


"My job is to find and attract mastery-based agents to the office, protect the culture, and make sure everyone is happy! "






