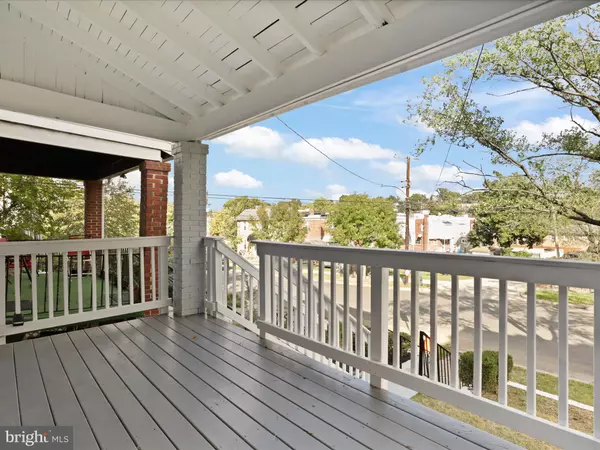
3 Beds
2 Baths
1,938 SqFt
3 Beds
2 Baths
1,938 SqFt
OPEN HOUSE
Sun Oct 20, 1:00pm - 3:00pm
Key Details
Property Type Single Family Home, Townhouse
Sub Type Twin/Semi-Detached
Listing Status Active
Purchase Type For Sale
Square Footage 1,938 sqft
Price per Sqft $237
Subdivision Deanwood
MLS Listing ID DCDC2165068
Style Other
Bedrooms 3
Full Baths 2
HOA Y/N N
Abv Grd Liv Area 1,292
Originating Board BRIGHT
Year Built 1948
Annual Tax Amount $3,382
Tax Year 2024
Lot Size 2,725 Sqft
Acres 0.06
Property Description
Location
State DC
County Washington
Zoning R2
Rooms
Basement Rear Entrance, Connecting Stairway
Interior
Interior Features Combination Kitchen/Dining
Hot Water Natural Gas
Heating Forced Air
Cooling Central A/C
Equipment Built-In Microwave, Refrigerator, Dishwasher, Disposal, Oven/Range - Gas, Dryer - Electric, Washer
Furnishings Yes
Fireplace N
Appliance Built-In Microwave, Refrigerator, Dishwasher, Disposal, Oven/Range - Gas, Dryer - Electric, Washer
Heat Source Natural Gas
Exterior
Garage Spaces 1.0
Fence Wood, Fully
Waterfront N
Water Access N
Accessibility None
Parking Type Driveway, Off Street
Total Parking Spaces 1
Garage N
Building
Story 3
Foundation Slab
Sewer Public Sewer
Water Public
Architectural Style Other
Level or Stories 3
Additional Building Above Grade, Below Grade
New Construction N
Schools
School District District Of Columbia Public Schools
Others
Senior Community No
Tax ID 5284//0178
Ownership Fee Simple
SqFt Source Assessor
Special Listing Condition Standard


"My job is to find and attract mastery-based agents to the office, protect the culture, and make sure everyone is happy! "






