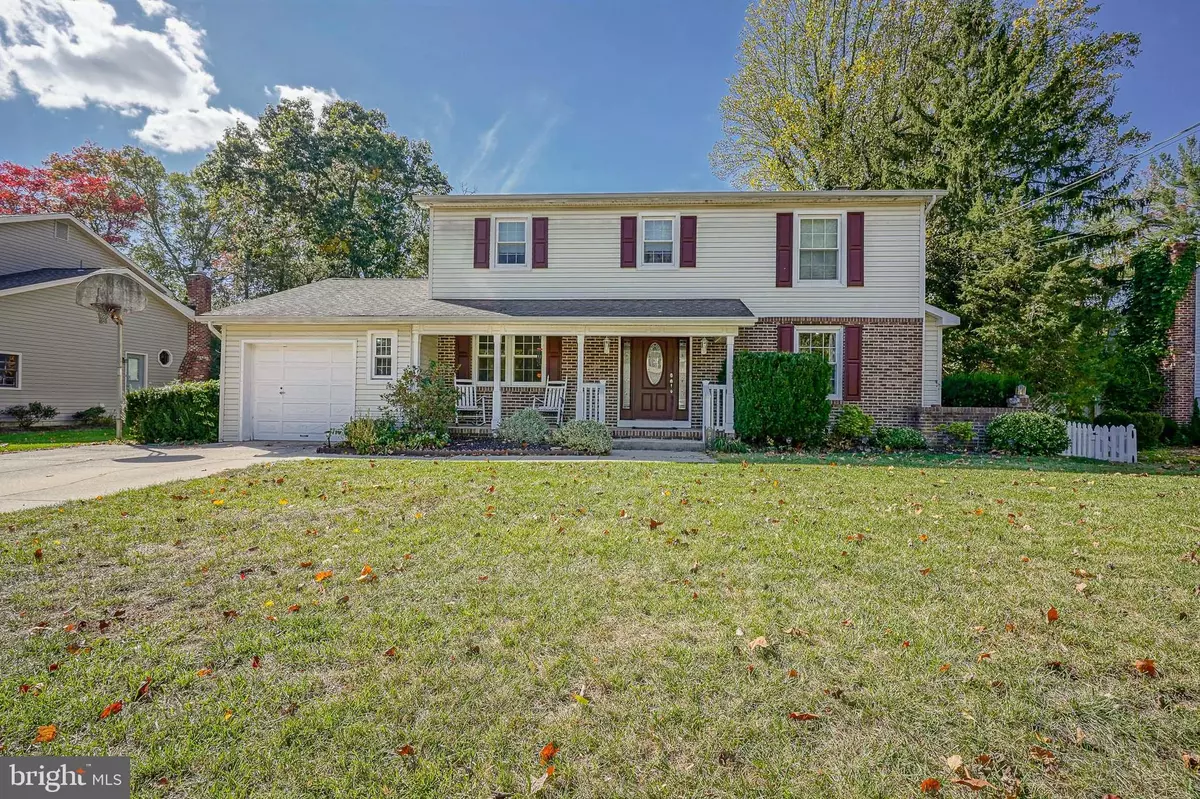
4 Beds
3 Baths
4,440 SqFt
4 Beds
3 Baths
4,440 SqFt
OPEN HOUSE
Sat Oct 19, 12:00pm - 2:00pm
Key Details
Property Type Single Family Home
Sub Type Detached
Listing Status Active
Purchase Type For Sale
Square Footage 4,440 sqft
Price per Sqft $134
Subdivision None Available
MLS Listing ID NJGL2048822
Style Colonial
Bedrooms 4
Full Baths 2
Half Baths 1
HOA Y/N N
Abv Grd Liv Area 3,184
Originating Board BRIGHT
Year Built 1977
Annual Tax Amount $14,127
Tax Year 2023
Lot Size 0.316 Acres
Acres 0.32
Lot Dimensions 77.00 x 179.00
Property Description
Don’t be deceived by the front of the house, this home has space, space, and more space, with about 4400 square feet of finished living area, after a 2008 major remodel added a walk out basement, a 2-story addition, and a 300 square foot fiberglass deck.
Starting at the front, this home has an open porch, where you can sit and watch the children play on one of the least traveled streets in Pitman, with space for 4 cars in the driveway, and another one in the attached garage.
As you enter the house to a spacious foyer, to the left and right are two large offices, perfect for the work-at-home employees, or as a place for the kids to do their homework.
At the end of the foyer, you walk into the open floor plan layout, with a spacious kitchen and cabinets that provide all the storage you need, as well as additional cabinets underneath the island, that is large enough for 5 people to sit and eat, while looking onto the living room.
In the spring, summer and fall, exit off the family room through sliding glass doors to the fiberglass deck, where you will appreciate how quiet the property is, as it backs up to a small stream and woods. In the fall and winter, off the family room, you have another living room with a wood-burning fireplace
Just let your kids and pets out to play as the backyard is fenced, with a basketball court, an extensive hardscaped patio, and a fire pit area.
The home features 2 separate staircases into the lower level, with the stairs to the right giving you access to an extra-large bonus room, as well as a theater room, where the projector and furniture are included.
The open stairs to the left take you down into the walkout basement, with another large room for recreation, and a fully equipped workout room, with all exercise equipment and two treadmills negotiable.
Moving to the 2nd floor, the home boasts 4 large bedrooms, and an upstairs laundry, with the main bedroom featuring its own bathroom with a 2-person jetted tub, a sitting room with a wet bar and more cabinets, and a large walk-in closet. Two of the other bedrooms share a Jack and Jill bathroom, that has 2 sinks and a private bath/shower combination and 3rd sink.
Other features of the home include a Superior Walls basement in the addition that provides a drain to daylight waterproofing system, a tankless water heater that assures you can fill the two-person jetted tub without concerns of running out of hot water, and dual-zone heating and AC with programmable Nest thermostats.
The home is situated at the back end of Pitman, but still walkable to the Historic Downtown Pitman area filled with restaurants, coffee houses, shops, and the Pitman theatre, but also within a mile or so to Rowan Boulevard and the University.
Location
State NJ
County Gloucester
Area Pitman Boro (20815)
Zoning R-1
Rooms
Other Rooms Living Room, Sitting Room, Bedroom 2, Bedroom 3, Bedroom 4, Kitchen, Family Room, Bedroom 1, Exercise Room, Mud Room, Office, Recreation Room, Storage Room, Media Room, Bonus Room, Full Bath, Half Bath
Basement Connecting Stairway, Drainage System, Partially Finished, Sump Pump
Interior
Interior Features Bathroom - Jetted Tub, Bathroom - Stall Shower, Bathroom - Tub Shower, Ceiling Fan(s), Combination Kitchen/Dining, Combination Kitchen/Living, Floor Plan - Open, Kitchen - Island, Recessed Lighting, Upgraded Countertops, Walk-in Closet(s), Additional Stairway, Attic
Hot Water Tankless
Cooling Ceiling Fan(s), Central A/C, Programmable Thermostat
Flooring Carpet, Ceramic Tile, Luxury Vinyl Plank, Vinyl, Luxury Vinyl Tile
Fireplaces Number 1
Fireplaces Type Fireplace - Glass Doors
Inclusions Furniture and projector in the theater room, all kitchen appliances, deck and patio furniture
Equipment Built-In Microwave, Dishwasher, Disposal, Dryer - Gas, Extra Refrigerator/Freezer, Oven - Self Cleaning, Stainless Steel Appliances, Trash Compactor, Washer, Water Heater - Tankless
Furnishings Partially
Fireplace Y
Appliance Built-In Microwave, Dishwasher, Disposal, Dryer - Gas, Extra Refrigerator/Freezer, Oven - Self Cleaning, Stainless Steel Appliances, Trash Compactor, Washer, Water Heater - Tankless
Heat Source Natural Gas
Laundry Upper Floor
Exterior
Exterior Feature Patio(s), Deck(s), Porch(es)
Garage Garage - Front Entry
Garage Spaces 5.0
Fence Rear, Vinyl
Utilities Available Cable TV, Electric Available, Natural Gas Available, Phone Available, Sewer Available, Water Available
Waterfront N
Water Access N
View Creek/Stream, Trees/Woods
Roof Type Shingle
Accessibility 2+ Access Exits
Porch Patio(s), Deck(s), Porch(es)
Parking Type Attached Garage, Driveway
Attached Garage 1
Total Parking Spaces 5
Garage Y
Building
Lot Description Rear Yard
Story 2
Foundation Block, Other
Sewer Public Sewer
Water Public
Architectural Style Colonial
Level or Stories 2
Additional Building Above Grade, Below Grade
Structure Type Dry Wall,Cathedral Ceilings
New Construction N
Schools
Elementary Schools Pitman
Middle Schools Pitman M.S.
High Schools Pitman H.S.
School District Pitman Boro Public Schools
Others
Senior Community No
Tax ID 15-00221-00003
Ownership Fee Simple
SqFt Source Assessor
Special Listing Condition Standard


"My job is to find and attract mastery-based agents to the office, protect the culture, and make sure everyone is happy! "






