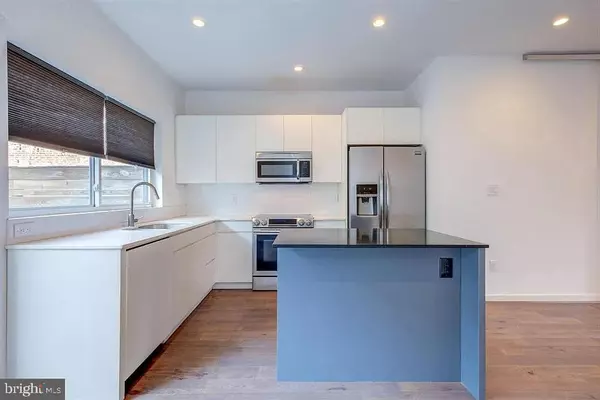
3 Beds
3 Baths
2,922 SqFt
3 Beds
3 Baths
2,922 SqFt
Key Details
Property Type Townhouse
Sub Type Interior Row/Townhouse
Listing Status Active
Purchase Type For Rent
Square Footage 2,922 sqft
Subdivision East Kensington
MLS Listing ID PAPH2408206
Style Contemporary
Bedrooms 3
Full Baths 2
Half Baths 1
HOA Y/N N
Abv Grd Liv Area 2,350
Originating Board BRIGHT
Year Built 2017
Lot Size 816 Sqft
Acres 0.02
Property Description
OFFERING 1-MONTH FREE ON A 13-MONTH LEASE (Listing price reflects the net effective rent rate on $3,087/month base rent)
Welcome to your luxurious, 16-foot-wide, 3,000 sq ft, 4-story home at 2032 E Fletcher Street, located in the vibrant East Kensington/Fishtown neighborhood. This rare lot width offers expansive living spaces throughout the entire home, making it feel even larger than most in the area! With the feel of new construction, this home is packed with features to elevate your lifestyle—hardwood floors, high ceilings, recessed lighting, and a full-property Ring security system with a camera. Enjoy a finished basement, a large private roof deck with panoramic views of the city and Ben Franklin Bridge, and an elevated tiled back patio with a turf section perfect for grilling or gardening. Ample street parking rounds out the perks of this incredible property!
Step into the spacious living room with soaring ceilings and beautiful hardwood floors. The gourmet kitchen includes a powered island with outlets, shaker cabinets, granite countertops, and stainless steel appliances. From the kitchen, access the private elevated tiled patio with a turf area, perfect for entertaining, BBQs, or a personal garden.
The second floor offers two generously sized bedrooms, each large enough to accommodate a king bed and a work setup. Enjoy ceiling fans, ample closet space, and the convenience of an in-unit washer and dryer on this floor.
The entire third floor is your luxurious primary suite, featuring a Juliet balcony, a large bathroom with a double vanity, and a bonus room that can serve as a massive walk-in closet or a home office. It's the perfect retreat within the home.
The crown jewel is the large private roof deck offering breathtaking 360-degree views of the city and the Ben Franklin Bridge—perfect for relaxing or hosting.
The full-house finished basement offers the flexibility to be a second den, a fitness room, or even a fourth bedroom.
Steps away from the York-Dauphin subway station, this home offers easy access to Center City. Enjoy nearby hotspots like Rowhome Coffee, Forin Café, Riverwards Produce, and the brand-new Starbolt sports bar. You're also within walking distance of Fishtown’s popular restaurants and bars, including Suraya, Kalaya, LMNO, and City Fitness. The Delaware River trail is nearby for weekend strolls or bike rides.
Tenant is responsible for all utilities. Minimum lease term of 13-months. First month’s rent, last month’s rent, and security deposit are required upfront. Renters' insurance is also required.
Pets approved on a case-by-case basis. $500 pet deposit and $25/month pet rent per pet.
Don’t miss this rare opportunity to enjoy a spacious, modern home in the heart of East Kensington/Fishtown—schedule your tour today!
Location
State PA
County Philadelphia
Area 19125 (19125)
Direction Northeast
Rooms
Basement Full, Fully Finished
Interior
Interior Features Kitchen - Island, Built-Ins, Walk-in Closet(s), Bathroom - Tub Shower, Bathroom - Walk-In Shower, Ceiling Fan(s), Floor Plan - Open, Primary Bath(s), Recessed Lighting, Skylight(s)
Hot Water Electric
Heating Forced Air
Cooling Central A/C
Flooring Wood
Equipment Stove, Microwave, Refrigerator, Stainless Steel Appliances, Washer, Dryer, Dishwasher
Fireplace N
Appliance Stove, Microwave, Refrigerator, Stainless Steel Appliances, Washer, Dryer, Dishwasher
Heat Source Electric
Laundry Dryer In Unit, Washer In Unit
Exterior
Exterior Feature Roof, Patio(s)
Water Access N
View City
Roof Type Flat,Fiberglass
Accessibility None
Porch Roof, Patio(s)
Garage N
Building
Story 3
Foundation Concrete Perimeter
Sewer Public Sewer
Water Public
Architectural Style Contemporary
Level or Stories 3
Additional Building Above Grade, Below Grade
New Construction N
Schools
School District Philadelphia City
Others
Pets Allowed Y
Senior Community No
Tax ID 313048110
Ownership Other
SqFt Source Estimated
Pets Allowed Case by Case Basis


"My job is to find and attract mastery-based agents to the office, protect the culture, and make sure everyone is happy! "






