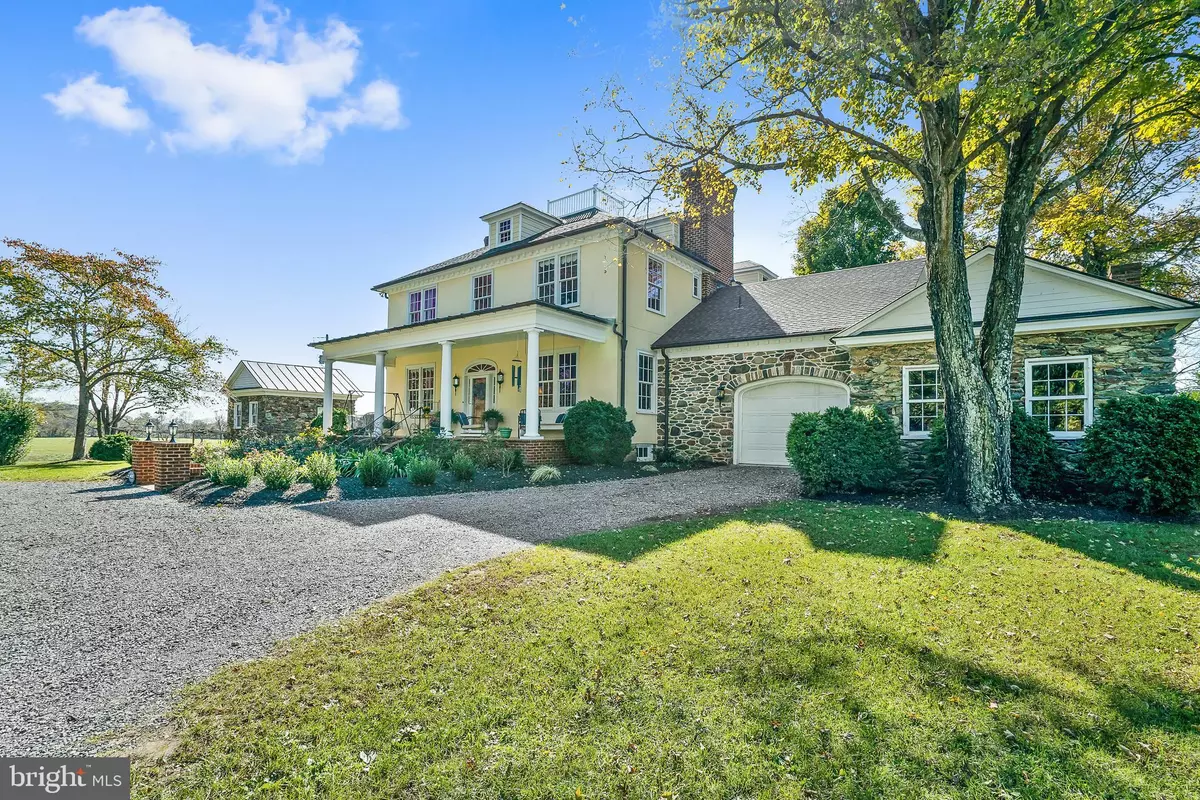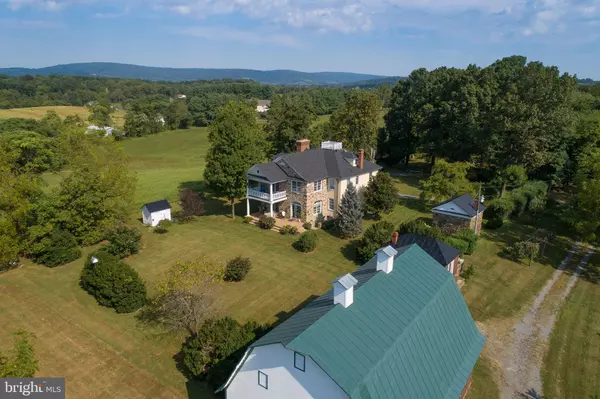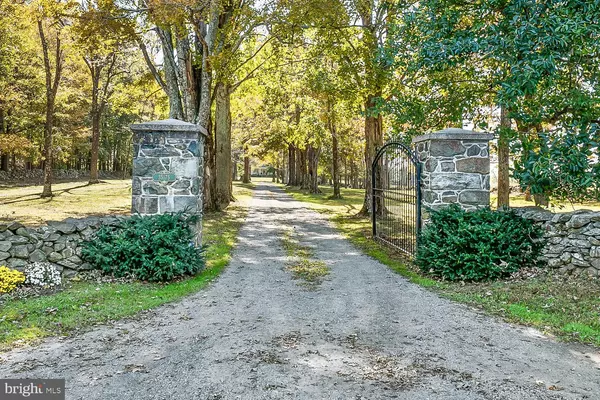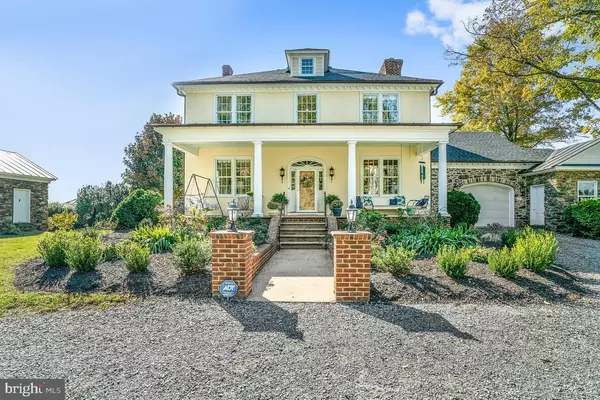
4 Beds
4 Baths
4,000 SqFt
4 Beds
4 Baths
4,000 SqFt
Key Details
Property Type Single Family Home
Sub Type Detached
Listing Status Active
Purchase Type For Sale
Square Footage 4,000 sqft
Price per Sqft $787
Subdivision Airmont
MLS Listing ID VALO2081080
Style Colonial,Manor,Traditional,Victorian,Farmhouse/National Folk
Bedrooms 4
Full Baths 3
Half Baths 1
HOA Y/N N
Abv Grd Liv Area 4,000
Originating Board BRIGHT
Year Built 1911
Annual Tax Amount $9,636
Tax Year 2024
Lot Size 44.230 Acres
Acres 44.23
Property Description
Location
State VA
County Loudoun
Zoning AR1
Direction North
Rooms
Other Rooms Living Room, Dining Room, Primary Bedroom, Sitting Room, Bedroom 2, Bedroom 3, Bedroom 4, Kitchen, Basement, Library, Foyer, Breakfast Room, Sun/Florida Room, Laundry, Bathroom 2, Bathroom 3, Attic, Primary Bathroom
Basement Connecting Stairway, Outside Entrance, Rear Entrance, Full, Heated, Rough Bath Plumb, Shelving, Space For Rooms, Unfinished, Walkout Stairs, Windows, Interior Access, Poured Concrete, Drain, Daylight, Partial
Interior
Interior Features Attic, Breakfast Area, Family Room Off Kitchen, Kitchen - Gourmet, Kitchen - Island, Kitchen - Table Space, Dining Area, Kitchen - Eat-In, Primary Bath(s), Built-Ins, Chair Railings, Upgraded Countertops, Crown Moldings, Window Treatments, Wainscotting, Wet/Dry Bar, WhirlPool/HotTub, Solar Tube(s), Recessed Lighting, Floor Plan - Traditional, Additional Stairway, Attic/House Fan, Bar, Cedar Closet(s), Ceiling Fan(s), Central Vacuum, Pantry, Store/Office, Walk-in Closet(s), Water Treat System, Stove - Wood, Exposed Beams, Formal/Separate Dining Room, Bathroom - Soaking Tub, Wood Floors
Hot Water Electric, Multi-tank
Heating Hot Water, Programmable Thermostat, Wood Burn Stove, Zoned, Radiant, Baseboard - Hot Water
Cooling Central A/C, Heat Pump(s), Programmable Thermostat, Zoned, Attic Fan, Ceiling Fan(s)
Flooring Ceramic Tile, Heated, Solid Hardwood, Tile/Brick
Fireplaces Number 3
Fireplaces Type Equipment, Gas/Propane, Mantel(s), Screen, Flue for Stove, Brick, Corner, Stone
Equipment Central Vacuum, Cooktop, Dishwasher, Dryer - Front Loading, Extra Refrigerator/Freezer, Exhaust Fan, Microwave, Oven - Double, Oven - Self Cleaning, Oven - Wall, Oven/Range - Gas, Range Hood, Refrigerator, Six Burner Stove, Washer - Front Loading, Water Heater, Oven - Single, Icemaker, Commercial Range, Dual Flush Toilets, Freezer, Stainless Steel Appliances, Dryer - Electric, Indoor Grill, Washer
Furnishings No
Fireplace Y
Window Features Atrium,Insulated,Low-E,Screens,Skylights,Palladian,Double Pane,ENERGY STAR Qualified,Wood Frame
Appliance Central Vacuum, Cooktop, Dishwasher, Dryer - Front Loading, Extra Refrigerator/Freezer, Exhaust Fan, Microwave, Oven - Double, Oven - Self Cleaning, Oven - Wall, Oven/Range - Gas, Range Hood, Refrigerator, Six Burner Stove, Washer - Front Loading, Water Heater, Oven - Single, Icemaker, Commercial Range, Dual Flush Toilets, Freezer, Stainless Steel Appliances, Dryer - Electric, Indoor Grill, Washer
Heat Source Oil, Propane - Leased, Wood
Laundry Main Floor, Washer In Unit, Dryer In Unit
Exterior
Exterior Feature Balcony, Brick, Porch(es), Patio(s)
Parking Features Garage Door Opener, Garage - Front Entry, Oversized, Inside Access
Garage Spaces 6.0
Fence Board, Barbed Wire, Masonry/Stone
Utilities Available Multiple Phone Lines, Cable TV Available, Propane, Electric Available, Phone, Phone Connected, Water Available
Water Access Y
Water Access Desc Fishing Allowed,Boat - Non Powered Only
View Creek/Stream, Garden/Lawn, Mountain, Panoramic, Pasture, Pond, Trees/Woods, Scenic Vista, Water
Roof Type Metal,Shingle,Copper,Asphalt
Street Surface Black Top,US Highway/Interstate,Gravel
Accessibility 36\"+ wide Halls
Porch Balcony, Brick, Porch(es), Patio(s)
Road Frontage State, Private, Public
Attached Garage 1
Total Parking Spaces 6
Garage Y
Building
Lot Description Landscaping, Partly Wooded, Pond, Stream/Creek, Open, Secluded, Private, Cleared, Fishing Available, Front Yard, Not In Development, Premium, Rear Yard, Road Frontage, SideYard(s), Trees/Wooded, Vegetation Planting, Year Round Access
Story 3
Foundation Crawl Space, Brick/Mortar, Permanent, Slab, Stone
Sewer Septic Exists, Septic > # of BR, Gravity Sept Fld, Private Septic Tank
Water Well, Private
Architectural Style Colonial, Manor, Traditional, Victorian, Farmhouse/National Folk
Level or Stories 3
Additional Building Above Grade, Below Grade
Structure Type 9'+ Ceilings,Beamed Ceilings,High,Tray Ceilings,Vaulted Ceilings,Dry Wall,Paneled Walls,Plaster Walls,Brick
New Construction N
Schools
Elementary Schools Round Hill
Middle Schools Harmony
High Schools Woodgrove
School District Loudoun County Public Schools
Others
Pets Allowed Y
Senior Community No
Tax ID 614494827000
Ownership Fee Simple
SqFt Source Estimated
Security Features Smoke Detector,Security System,Main Entrance Lock,Motion Detectors,Monitored,Window Grills
Acceptable Financing Cash, Conventional, Negotiable
Horse Property Y
Listing Terms Cash, Conventional, Negotiable
Financing Cash,Conventional,Negotiable
Special Listing Condition Standard
Pets Allowed No Pet Restrictions


"My job is to find and attract mastery-based agents to the office, protect the culture, and make sure everyone is happy! "






