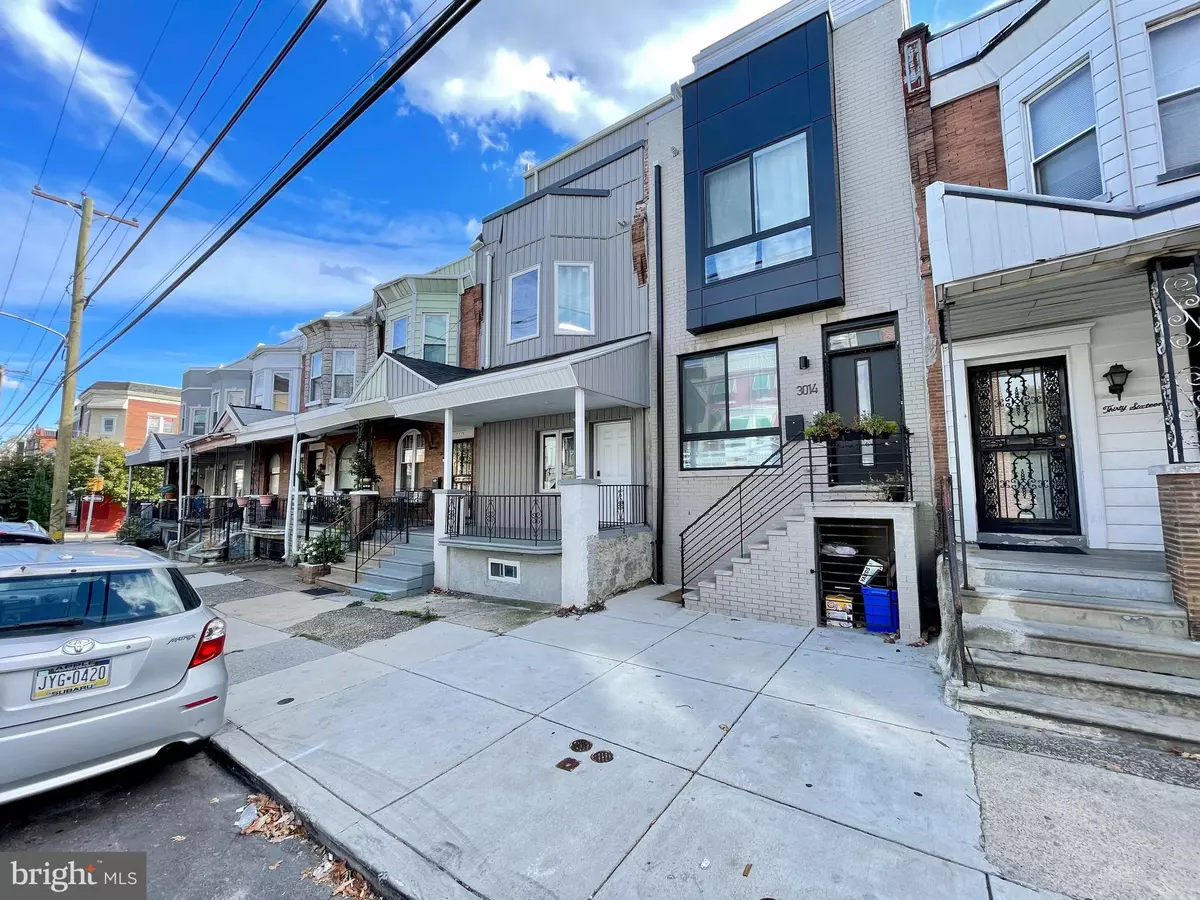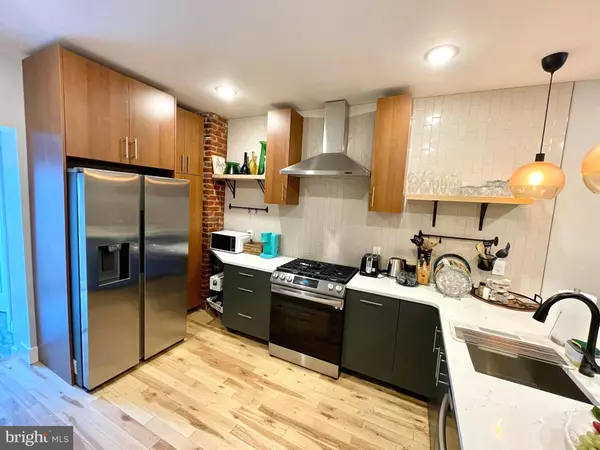
3 Beds
3 Baths
3,000 SqFt
3 Beds
3 Baths
3,000 SqFt
Key Details
Property Type Townhouse
Sub Type Interior Row/Townhouse
Listing Status Active
Purchase Type For Sale
Square Footage 3,000 sqft
Price per Sqft $149
Subdivision Brewerytown
MLS Listing ID PAPH2407670
Style Contemporary
Bedrooms 3
Full Baths 2
Half Baths 1
HOA Y/N N
Abv Grd Liv Area 3,000
Originating Board BRIGHT
Year Built 1920
Annual Tax Amount $2,507
Tax Year 2024
Lot Size 1,226 Sqft
Acres 0.03
Lot Dimensions 15.00 x 80.00
Property Description
This one-of-a-kind, newly built townhouse in the rapidly growing Brewerytown neighborhood of Philadelphia is a rare gem you don't want to miss! Boasting approximately 3,000 square feet of luxurious living space, this property is move-in ready and perfectly located just a few blocks from a scenic park. With easy access to I-76, Kelly Drive, and Center City, convenience is at your doorstep.
Property Features:
Spacious Living: Three stories of thoughtfully designed living space.
Outdoor Enjoyment: Two private balconies, a roof deck, and a fully finished basement for extra living or recreational space.
Modern Comfort: 2-zone HVAC system for efficient climate control.
Elegant Interiors: Beautiful, real hardwood floors throughout and custom-made metal stairs add a touch of modern elegance.
Tax Incentives: Benefit from a 10-year approved tax abatement.
Experience the epitome of modern urban living with unparalleled style and comfort. This home is a perfect blend of contemporary design and practicality. Don't miss this incredible opportunity—schedule your appointment today!
Please be advised that this property is located in a geographic area which may result in the buyer being eligible for special loan programs which may provide additional financial assistance to buyers on the amount of $10,000. This program can be combined with other eligible grant programs.
Location
State PA
County Philadelphia
Area 19121 (19121)
Zoning RSA5
Rooms
Other Rooms Living Room, Dining Room, Primary Bedroom, Bedroom 2, Kitchen, Game Room, Bedroom 1, Other, Bathroom 1, Primary Bathroom, Half Bath
Basement Daylight, Full, Fully Finished
Interior
Hot Water Electric
Heating Central, Forced Air, Zoned
Cooling Central A/C, Zoned
Fireplace N
Heat Source Natural Gas
Laundry Hookup, Basement
Exterior
Exterior Feature Balconies- Multiple, Balcony, Deck(s), Roof
Fence Fully, Wood
Water Access N
View City
Roof Type Shingle
Accessibility None
Porch Balconies- Multiple, Balcony, Deck(s), Roof
Garage N
Building
Story 3
Foundation Brick/Mortar, Concrete Perimeter
Sewer Public Sewer
Water Public
Architectural Style Contemporary
Level or Stories 3
Additional Building Above Grade
New Construction N
Schools
School District The School District Of Philadelphia
Others
Pets Allowed Y
Senior Community No
Tax ID 292224400
Ownership Fee Simple
SqFt Source Assessor
Acceptable Financing Cash, Conventional, FHA, VA
Listing Terms Cash, Conventional, FHA, VA
Financing Cash,Conventional,FHA,VA
Special Listing Condition Standard
Pets Allowed No Pet Restrictions


"My job is to find and attract mastery-based agents to the office, protect the culture, and make sure everyone is happy! "






