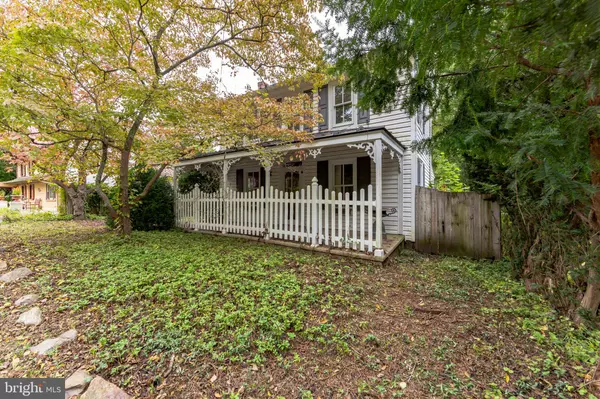
2 Beds
1 Bath
1,040 SqFt
2 Beds
1 Bath
1,040 SqFt
Key Details
Property Type Single Family Home
Sub Type Detached
Listing Status Active
Purchase Type For Sale
Square Footage 1,040 sqft
Price per Sqft $312
Subdivision Yellow Springs
MLS Listing ID PACT2075672
Style Colonial,Traditional
Bedrooms 2
Full Baths 1
HOA Y/N N
Abv Grd Liv Area 1,040
Originating Board BRIGHT
Year Built 1850
Annual Tax Amount $4,328
Tax Year 2024
Lot Size 0.521 Acres
Acres 0.52
Lot Dimensions 0.00 x 0.00
Property Description
Location
State PA
County Chester
Area West Pikeland Twp (10334)
Zoning V-3
Rooms
Other Rooms Living Room, Dining Room, Bedroom 2, Kitchen, Bedroom 1, Attic
Basement Connecting Stairway, Interior Access, Outside Entrance, Poured Concrete, Unfinished
Interior
Interior Features Attic, Bathroom - Stall Shower, Built-Ins, Crown Moldings, Kitchen - Country, Kitchen - Galley, Upgraded Countertops, Wood Floors
Hot Water Oil
Heating Hot Water
Cooling None
Flooring Hardwood
Fireplaces Number 1
Fireplaces Type Mantel(s)
Inclusions All personal property, including furniture, situated in home at settlement. Many items of personal property may be removed prior to settlement.
Equipment Oven/Range - Electric
Fireplace Y
Window Features Bay/Bow,Double Pane,Replacement
Appliance Oven/Range - Electric
Heat Source Oil
Exterior
Garage Spaces 3.0
Utilities Available Electric Available, Phone Available, Water Available, Sewer Available
Waterfront N
Water Access N
Roof Type Metal
Accessibility None
Parking Type Off Street
Total Parking Spaces 3
Garage N
Building
Lot Description Additional Lot(s), Backs to Trees, Flood Plain, Partly Wooded
Story 2
Foundation Concrete Perimeter
Sewer On Site Septic
Water Well
Architectural Style Colonial, Traditional
Level or Stories 2
Additional Building Above Grade, Below Grade
New Construction N
Schools
Elementary Schools Pickering Valley
Middle Schools Lionville
High Schools Downingtown Hs East Campus
School District Downingtown Area
Others
Pets Allowed Y
Senior Community No
Tax ID 34-01 -0035
Ownership Fee Simple
SqFt Source Assessor
Acceptable Financing Cash
Horse Property N
Listing Terms Cash
Financing Cash
Special Listing Condition Probate Listing
Pets Description No Pet Restrictions


"My job is to find and attract mastery-based agents to the office, protect the culture, and make sure everyone is happy! "






