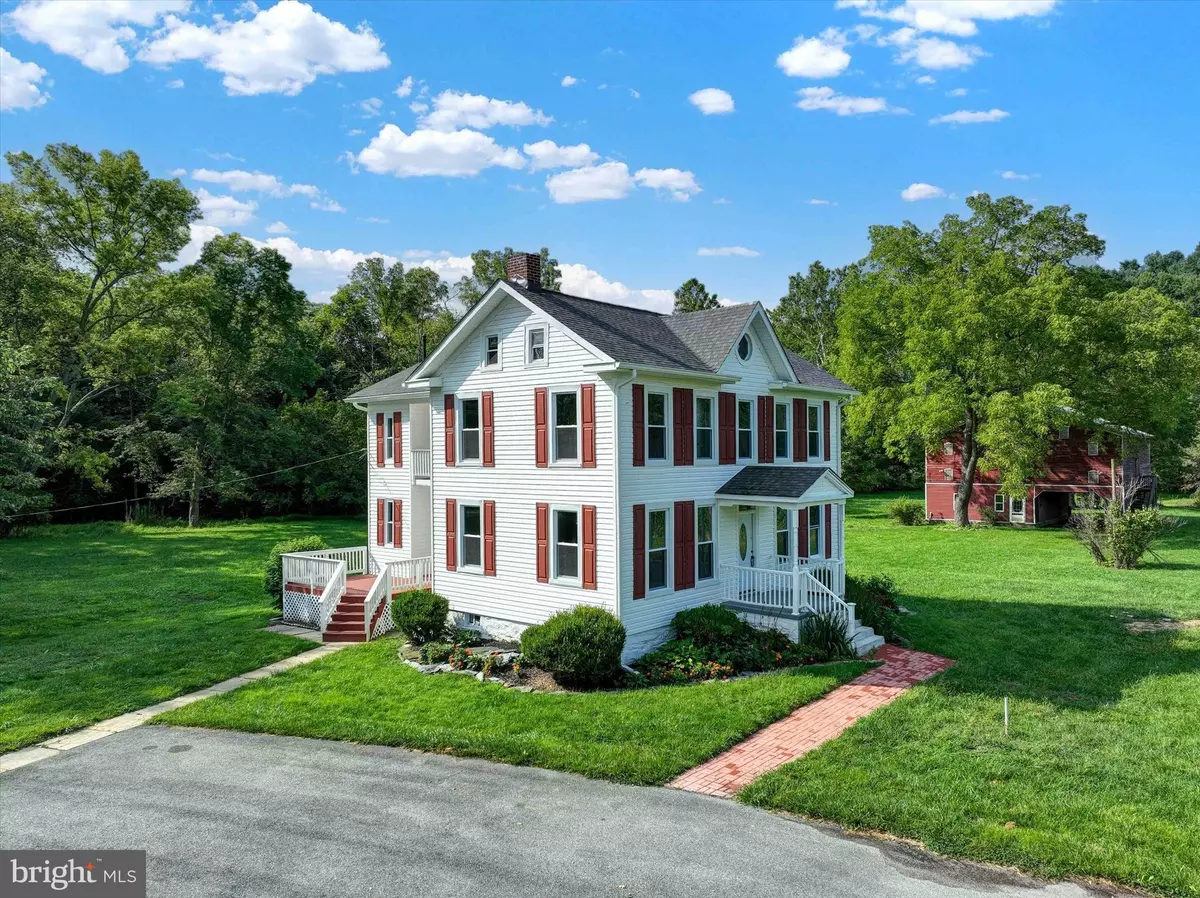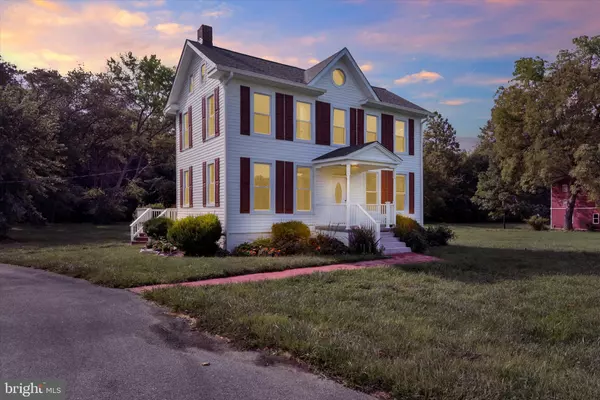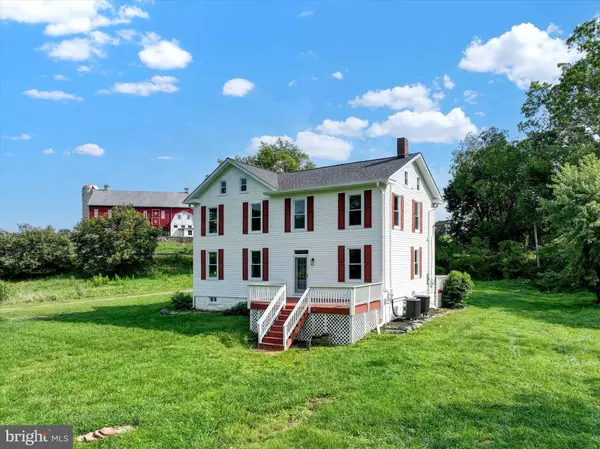
4 Beds
2 Baths
1,852 SqFt
4 Beds
2 Baths
1,852 SqFt
Key Details
Property Type Single Family Home
Sub Type Detached
Listing Status Pending
Purchase Type For Sale
Square Footage 1,852 sqft
Price per Sqft $313
Subdivision None Available
MLS Listing ID MDCR2022824
Style Farmhouse/National Folk,Colonial
Bedrooms 4
Full Baths 1
Half Baths 1
HOA Y/N N
Abv Grd Liv Area 1,852
Originating Board BRIGHT
Year Built 1900
Annual Tax Amount $3,313
Tax Year 2024
Lot Size 11.220 Acres
Acres 11.22
Lot Dimensions 7.24 acres in Carroll Co 3.98 acres in Fred Co
Property Description
Location
State MD
County Carroll
Zoning AGRICULTURAL
Rooms
Other Rooms Living Room, Bedroom 2, Bedroom 3, Bedroom 4, Kitchen, Family Room, Basement, Foyer, Breakfast Room, Bedroom 1, Laundry, Bathroom 1, Half Bath
Basement Outside Entrance, Unfinished, Connecting Stairway, Sump Pump, Full, Side Entrance, Walkout Stairs
Interior
Interior Features Attic, Breakfast Area, Carpet, Ceiling Fan(s), Dining Area, Upgraded Countertops, Additional Stairway, Bathroom - Tub Shower, Double/Dual Staircase, Floor Plan - Traditional, Kitchen - Country
Hot Water Electric
Heating Heat Pump(s)
Cooling Ceiling Fan(s), Central A/C, Zoned
Flooring Luxury Vinyl Plank, Carpet
Fireplaces Number 3
Fireplaces Type Brick, Flue for Stove, Mantel(s), Non-Functioning
Equipment Dishwasher, Microwave, Oven/Range - Electric, Refrigerator, Water Heater, Exhaust Fan
Furnishings No
Fireplace Y
Window Features Replacement
Appliance Dishwasher, Microwave, Oven/Range - Electric, Refrigerator, Water Heater, Exhaust Fan
Heat Source Electric
Laundry Upper Floor
Exterior
Exterior Feature Deck(s), Balcony, Porch(es)
Garage Spaces 6.0
Water Access N
View Pasture, Trees/Woods
Roof Type Architectural Shingle
Street Surface Black Top
Accessibility None
Porch Deck(s), Balcony, Porch(es)
Road Frontage City/County, State
Total Parking Spaces 6
Garage N
Building
Lot Description Cleared, Not In Development, Partly Wooded, Flood Plain, Interior, Irregular, Marshy, Stream/Creek, Trees/Wooded, Rural, Private, Landscaping
Story 3
Foundation Stone
Sewer Private Septic Tank
Water Well
Architectural Style Farmhouse/National Folk, Colonial
Level or Stories 3
Additional Building Above Grade, Below Grade
Structure Type 9'+ Ceilings,Dry Wall,Plaster Walls
New Construction N
Schools
Elementary Schools Elmer A. Wolfe
Middle Schools Northwest
High Schools Francis Scott Key Senior
School District Carroll County Public Schools
Others
Senior Community No
Tax ID 0711000061
Ownership Fee Simple
SqFt Source Estimated
Security Features Smoke Detector
Acceptable Financing Cash, Conventional, FHA, FHA 203(b), VA
Listing Terms Cash, Conventional, FHA, FHA 203(b), VA
Financing Cash,Conventional,FHA,FHA 203(b),VA
Special Listing Condition REO (Real Estate Owned)


"My job is to find and attract mastery-based agents to the office, protect the culture, and make sure everyone is happy! "






