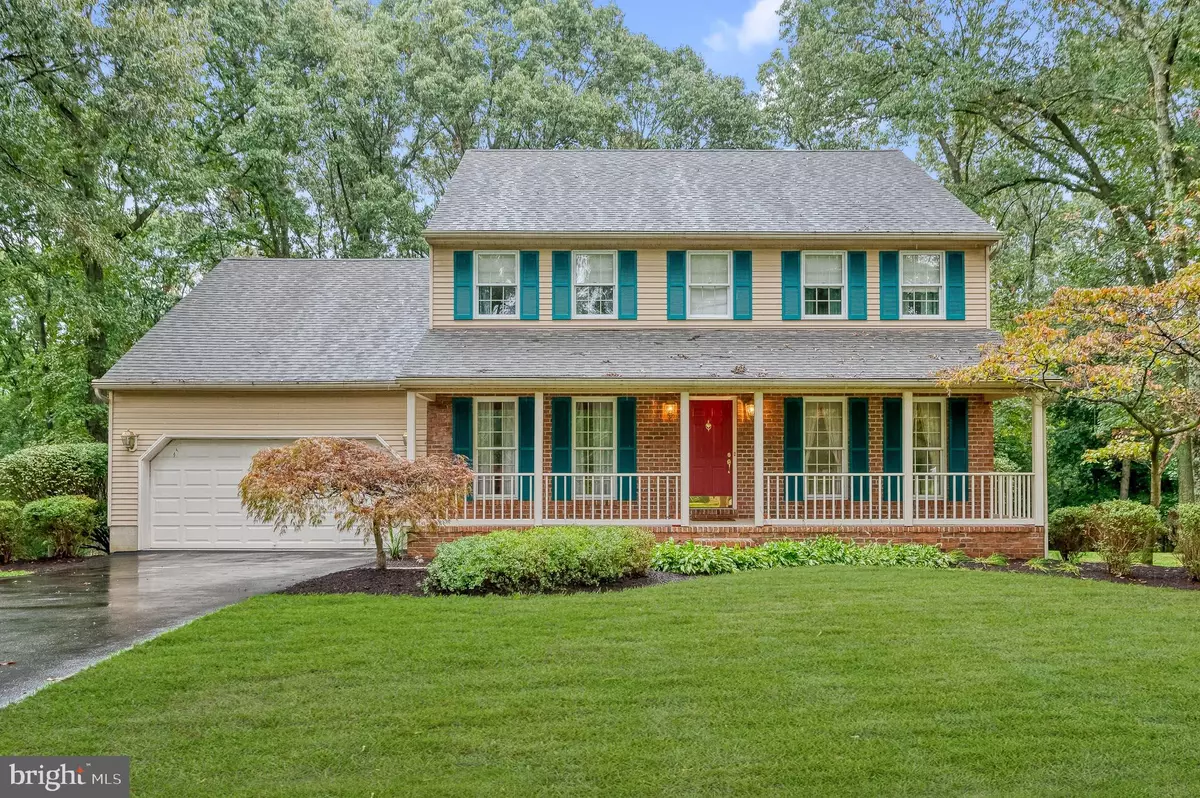
4 Beds
3 Baths
2,456 SqFt
4 Beds
3 Baths
2,456 SqFt
Key Details
Property Type Single Family Home
Sub Type Detached
Listing Status Active
Purchase Type For Sale
Square Footage 2,456 sqft
Price per Sqft $295
Subdivision Woodbridge Forest
MLS Listing ID MDAA2094420
Style Colonial
Bedrooms 4
Full Baths 2
Half Baths 1
HOA Fees $200/ann
HOA Y/N Y
Abv Grd Liv Area 2,456
Originating Board BRIGHT
Year Built 1987
Annual Tax Amount $6,545
Tax Year 2024
Lot Size 1.003 Acres
Acres 1.0
Property Description
Location
State MD
County Anne Arundel
Zoning R1
Rooms
Other Rooms Living Room, Dining Room, Primary Bedroom, Bedroom 2, Bedroom 3, Bedroom 4, Kitchen, Family Room, Basement, Foyer, Laundry, Primary Bathroom, Full Bath, Half Bath
Basement Full, Unfinished, Windows, Walkout Stairs, Connecting Stairway, Daylight, Partial, Interior Access, Outside Entrance, Poured Concrete, Side Entrance, Other, Rough Bath Plumb
Main Level Bedrooms 1
Interior
Interior Features Primary Bath(s), Ceiling Fan(s), Carpet, Stove - Pellet, Attic, Chair Railings, Crown Moldings, Formal/Separate Dining Room, Kitchen - Eat-In, Kitchen - Island, Kitchen - Table Space, Walk-in Closet(s), Wood Floors, Bathroom - Tub Shower, Built-Ins, Breakfast Area, Combination Kitchen/Dining, Dining Area, Entry Level Bedroom, Family Room Off Kitchen, Floor Plan - Traditional, Kitchen - Country, Recessed Lighting, Window Treatments, Other
Hot Water Electric
Heating Heat Pump(s)
Cooling Ceiling Fan(s), Central A/C
Flooring Ceramic Tile, Tile/Brick, Carpet, Concrete, Wood, Hardwood
Fireplaces Number 1
Fireplaces Type Brick, Equipment, Screen, Fireplace - Glass Doors, Mantel(s)
Inclusions See Disclosures
Equipment Dryer, Washer, Dishwasher, Exhaust Fan, Microwave, Refrigerator, Extra Refrigerator/Freezer, Freezer, Water Heater, Icemaker, Disposal, Dryer - Front Loading, Oven/Range - Gas, Stainless Steel Appliances, Washer - Front Loading, Built-In Microwave
Furnishings No
Fireplace Y
Window Features Double Pane,Bay/Bow
Appliance Dryer, Washer, Dishwasher, Exhaust Fan, Microwave, Refrigerator, Extra Refrigerator/Freezer, Freezer, Water Heater, Icemaker, Disposal, Dryer - Front Loading, Oven/Range - Gas, Stainless Steel Appliances, Washer - Front Loading, Built-In Microwave
Heat Source Natural Gas
Laundry Main Floor
Exterior
Exterior Feature Deck(s), Porch(es), Screened
Garage Covered Parking, Garage - Front Entry, Garage Door Opener, Inside Access
Garage Spaces 6.0
Waterfront N
Water Access N
View Garden/Lawn, Trees/Woods, Street
Roof Type Asphalt,Shingle
Street Surface Black Top
Accessibility None
Porch Deck(s), Porch(es), Screened
Road Frontage City/County
Parking Type Attached Garage, Driveway
Attached Garage 2
Total Parking Spaces 6
Garage Y
Building
Lot Description Front Yard, Rear Yard, Cleared, Trees/Wooded, Landscaping, Level, Backs to Trees
Story 3
Foundation Permanent
Sewer Private Septic Tank
Water Public
Architectural Style Colonial
Level or Stories 3
Additional Building Above Grade, Below Grade
Structure Type Dry Wall,Unfinished Walls,Masonry
New Construction N
Schools
Elementary Schools Pasadena
Middle Schools Chesapeake Bay
High Schools Chesapeake
School District Anne Arundel County Public Schools
Others
Pets Allowed Y
Senior Community No
Tax ID 020392990051752
Ownership Fee Simple
SqFt Source Assessor
Security Features Electric Alarm
Acceptable Financing Cash, Conventional, FHA, VA
Horse Property N
Listing Terms Cash, Conventional, FHA, VA
Financing Cash,Conventional,FHA,VA
Special Listing Condition Standard
Pets Description No Pet Restrictions


"My job is to find and attract mastery-based agents to the office, protect the culture, and make sure everyone is happy! "






