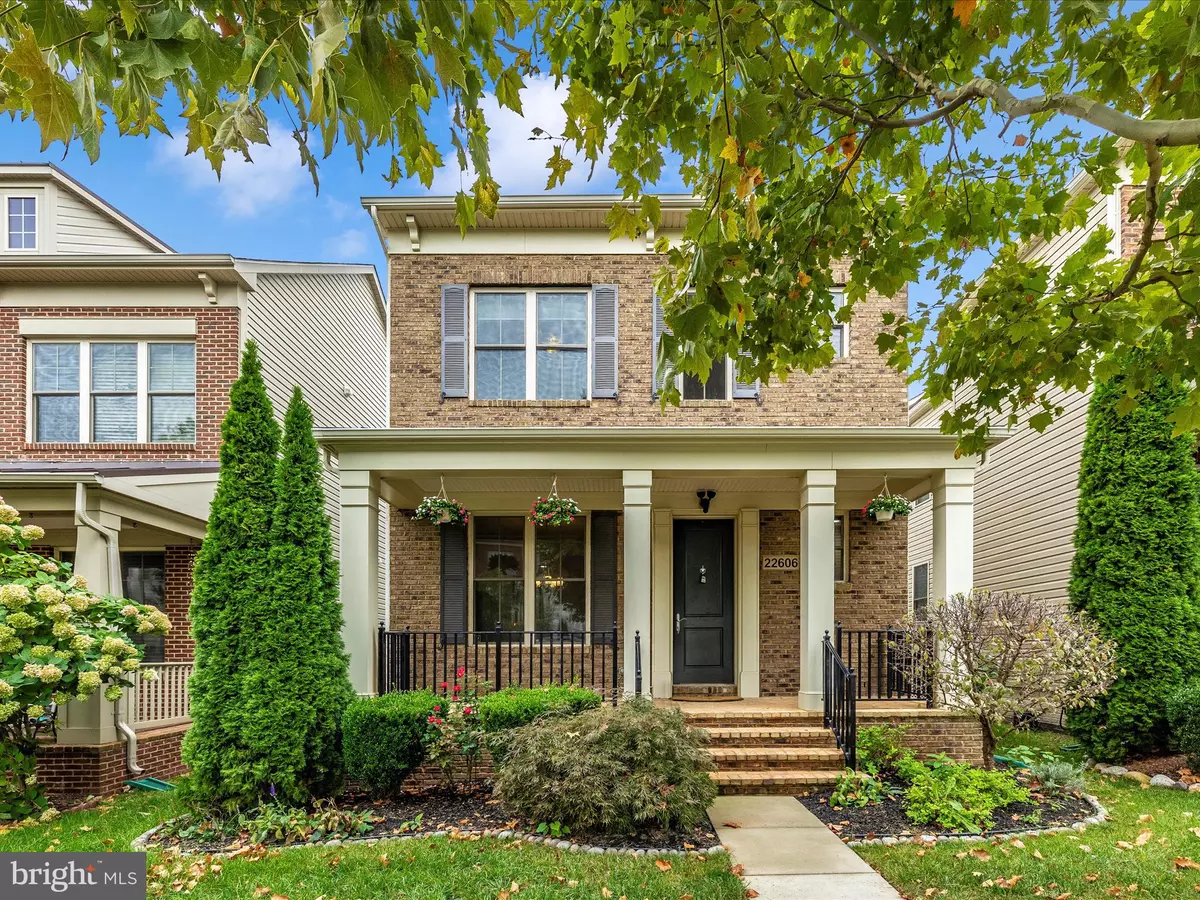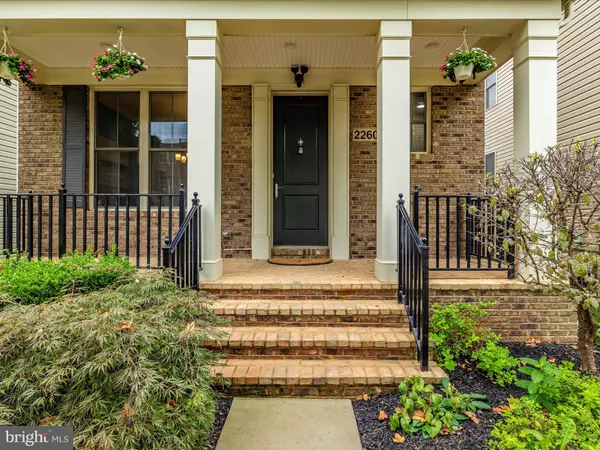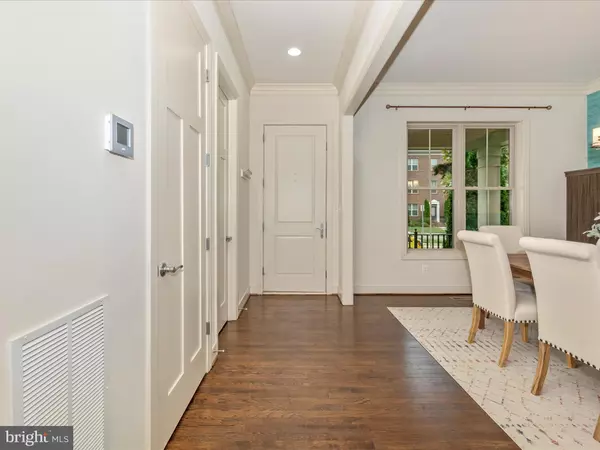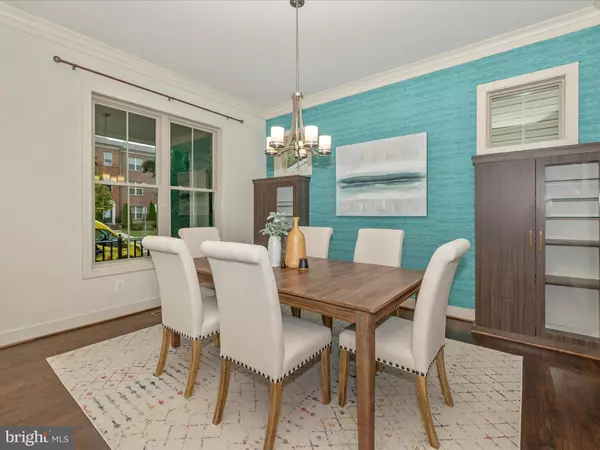3 Beds
4 Baths
3,512 SqFt
3 Beds
4 Baths
3,512 SqFt
Key Details
Property Type Single Family Home
Sub Type Detached
Listing Status Pending
Purchase Type For Sale
Square Footage 3,512 sqft
Price per Sqft $220
Subdivision Cabin Branch
MLS Listing ID MDMC2146938
Style Colonial
Bedrooms 3
Full Baths 3
Half Baths 1
HOA Fees $109/mo
HOA Y/N Y
Abv Grd Liv Area 2,512
Originating Board BRIGHT
Year Built 2016
Annual Tax Amount $7,357
Tax Year 2024
Lot Size 3,430 Sqft
Acres 0.08
Property Description
Location
State MD
County Montgomery
Zoning CRT0.
Rooms
Other Rooms Dining Room, Primary Bedroom, Bedroom 2, Bedroom 3, Kitchen, Family Room, Laundry, Recreation Room, Storage Room, Utility Room, Bathroom 1, Bathroom 3, Primary Bathroom
Basement Daylight, Partial, Connecting Stairway, Fully Finished
Interior
Interior Features Bathroom - Tub Shower, Built-Ins, Carpet, Ceiling Fan(s), Crown Moldings, Breakfast Area, Family Room Off Kitchen, Floor Plan - Open, Kitchen - Island, Primary Bath(s), Recessed Lighting, Sprinkler System, Upgraded Countertops, Window Treatments, Wood Floors, Bathroom - Soaking Tub, Bathroom - Walk-In Shower, Kitchen - Gourmet, Walk-in Closet(s)
Hot Water Natural Gas
Heating Forced Air
Cooling Ceiling Fan(s), Central A/C
Flooring Carpet, Ceramic Tile, Hardwood
Fireplaces Number 1
Fireplaces Type Fireplace - Glass Doors, Mantel(s)
Equipment Built-In Microwave, Disposal, Dishwasher, Dryer - Front Loading, Exhaust Fan, Refrigerator, Stainless Steel Appliances, Stove, Washer - Front Loading, Water Heater
Fireplace Y
Window Features Screens
Appliance Built-In Microwave, Disposal, Dishwasher, Dryer - Front Loading, Exhaust Fan, Refrigerator, Stainless Steel Appliances, Stove, Washer - Front Loading, Water Heater
Heat Source Natural Gas
Laundry Main Floor
Exterior
Exterior Feature Deck(s)
Parking Features Garage - Rear Entry, Garage Door Opener
Garage Spaces 2.0
Utilities Available Under Ground
Amenities Available Pool - Outdoor, Picnic Area, Soccer Field, Tot Lots/Playground
Water Access N
Roof Type Asphalt
Accessibility None
Porch Deck(s)
Attached Garage 2
Total Parking Spaces 2
Garage Y
Building
Lot Description Front Yard
Story 3
Foundation Concrete Perimeter
Sewer Public Sewer
Water Public
Architectural Style Colonial
Level or Stories 3
Additional Building Above Grade, Below Grade
Structure Type 9'+ Ceilings,Tray Ceilings
New Construction N
Schools
Elementary Schools Cabin Branch
Middle Schools Rocky Hill
High Schools Clarksburg
School District Montgomery County Public Schools
Others
HOA Fee Include Common Area Maintenance,Lawn Maintenance,Management,Pool(s),Snow Removal,Trash
Senior Community No
Tax ID 160203733251
Ownership Fee Simple
SqFt Source Assessor
Acceptable Financing Cash, Conventional, FHA, VA
Listing Terms Cash, Conventional, FHA, VA
Financing Cash,Conventional,FHA,VA
Special Listing Condition Standard

"My job is to find and attract mastery-based agents to the office, protect the culture, and make sure everyone is happy! "






