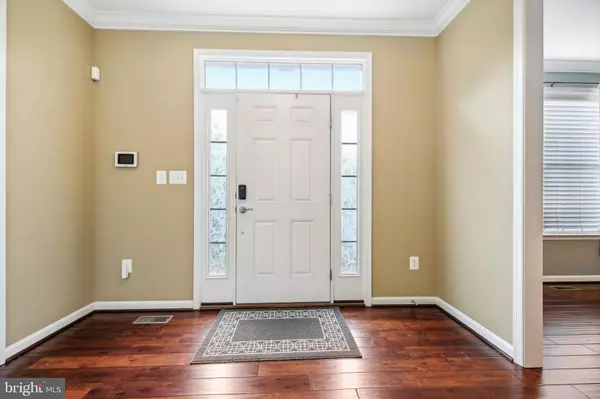
5 Beds
4 Baths
3,846 SqFt
5 Beds
4 Baths
3,846 SqFt
Key Details
Property Type Single Family Home
Sub Type Detached
Listing Status Pending
Purchase Type For Sale
Square Footage 3,846 sqft
Price per Sqft $221
Subdivision Bendale
MLS Listing ID MDAA2092544
Style Craftsman
Bedrooms 5
Full Baths 3
Half Baths 1
HOA Y/N N
Abv Grd Liv Area 2,504
Originating Board BRIGHT
Year Built 2014
Annual Tax Amount $7,069
Tax Year 2024
Lot Size 0.310 Acres
Acres 0.31
Property Description
The gourmet kitchen is designed for both function and luxury, featuring granite countertops, stainless steel appliances, a natural gas range, a spacious island, and a butler's pantry equipped with a high-end Thermador dual temperature wine refrigerator.
Upstairs, you’ll find four spacious bedrooms, a convenient laundry room, and a luxurious owner’s suite with two walk-in closets, a soaking tub, a separate shower, and dual sinks. The basement offers endless possibilities, with drywalled ceilings, painted floors, a full bath rough-in, and a walk-up exit to the backyard—ready for your custom finishing touches.
Outside, the private, fenced backyard is perfect for entertaining, complete with a large concrete paver patio, built-in fire pit, and sitting wall. The front yard is equally impressive, featuring beautifully crafted concrete paver landscaping walls that enhance the entrance. This home also includes a two-car garage and a spacious driveway, offering plenty of parking and convenience.
Location
State MD
County Anne Arundel
Zoning RES
Rooms
Basement Fully Finished
Interior
Interior Features Upgraded Countertops, Wood Floors, Recessed Lighting, Ceiling Fan(s), Crown Moldings, Chair Railings, Carpet, Primary Bath(s), Dining Area, Family Room Off Kitchen, Formal/Separate Dining Room, Kitchen - Island, Pantry, Walk-in Closet(s)
Hot Water Electric
Heating Heat Pump(s)
Cooling Central A/C
Flooring Hardwood, Partially Carpeted
Fireplaces Number 1
Fireplaces Type Gas/Propane
Equipment Stainless Steel Appliances, Washer, Dryer, Disposal, Dishwasher, Built-In Microwave, Exhaust Fan, Icemaker, Refrigerator, Oven/Range - Gas
Furnishings No
Fireplace Y
Appliance Stainless Steel Appliances, Washer, Dryer, Disposal, Dishwasher, Built-In Microwave, Exhaust Fan, Icemaker, Refrigerator, Oven/Range - Gas
Heat Source Electric
Laundry Upper Floor, Washer In Unit, Dryer In Unit
Exterior
Garage Garage - Front Entry, Garage Door Opener
Garage Spaces 6.0
Fence Wood, Privacy, Fully
Waterfront N
Water Access N
Roof Type Architectural Shingle
Accessibility None
Parking Type Attached Garage, On Street, Driveway, Off Street
Attached Garage 2
Total Parking Spaces 6
Garage Y
Building
Story 3
Foundation Permanent
Sewer Public Sewer
Water Public
Architectural Style Craftsman
Level or Stories 3
Additional Building Above Grade, Below Grade
New Construction N
Schools
Elementary Schools Oak Hill
Middle Schools Severna Park
High Schools Severna Park
School District Anne Arundel County Public Schools
Others
Pets Allowed N
Senior Community No
Tax ID 020300090233384
Ownership Fee Simple
SqFt Source Assessor
Horse Property N
Special Listing Condition Standard


"My job is to find and attract mastery-based agents to the office, protect the culture, and make sure everyone is happy! "






