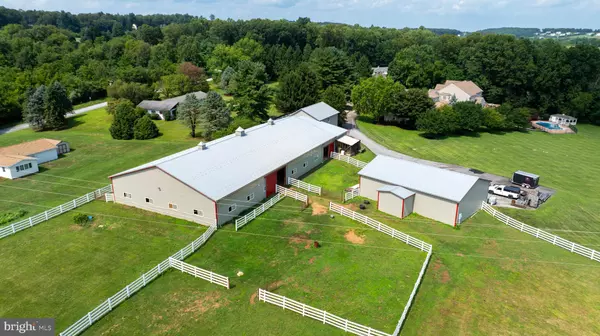
11 Beds
5 Baths
9,748 SqFt
11 Beds
5 Baths
9,748 SqFt
Key Details
Property Type Single Family Home
Sub Type Detached
Listing Status Active
Purchase Type For Sale
Square Footage 9,748 sqft
Price per Sqft $200
Subdivision Hopewell Twp
MLS Listing ID PAYK2065868
Style Colonial
Bedrooms 11
Full Baths 4
Half Baths 1
HOA Y/N N
Abv Grd Liv Area 7,948
Originating Board BRIGHT
Year Built 2005
Annual Tax Amount $21,765
Tax Year 2024
Lot Size 18.130 Acres
Acres 18.13
Property Description
Location
State PA
County York
Area Hopewell Twp (15232)
Zoning AGRICULTURAL
Rooms
Other Rooms Living Room, Dining Room, Primary Bedroom, Bedroom 2, Bedroom 3, Bedroom 4, Bedroom 5, Kitchen, Foyer, Breakfast Room, Bedroom 1, Great Room, Laundry, Mud Room, Office, Recreation Room, Utility Room, Media Room, Bonus Room, Primary Bathroom, Full Bath, Half Bath, Additional Bedroom
Basement Daylight, Full, Fully Finished
Main Level Bedrooms 2
Interior
Interior Features 2nd Kitchen, Additional Stairway, Attic, Bar, Breakfast Area, Ceiling Fan(s), Central Vacuum, Chair Railings, Crown Moldings, Dining Area, Double/Dual Staircase, Entry Level Bedroom, Family Room Off Kitchen, Floor Plan - Open, Formal/Separate Dining Room, Kitchen - Eat-In, Kitchen - Island, Kitchen - Table Space, Pantry, Primary Bath(s), Recessed Lighting, Soaking Tub, Sound System, Stall Shower, Store/Office, Tub Shower, Upgraded Countertops, Walk-in Closet(s), Wet/Dry Bar, Wood Floors
Hot Water Natural Gas
Heating Forced Air
Cooling Central A/C
Flooring Carpet, Ceramic Tile, Hardwood
Fireplaces Number 3
Fireplaces Type Gas/Propane
Fireplace Y
Heat Source Natural Gas
Laundry Main Floor
Exterior
Exterior Feature Balcony, Deck(s), Patio(s)
Garage Covered Parking, Garage - Front Entry, Garage Door Opener, Inside Access, Oversized
Garage Spaces 3.0
Pool In Ground
Waterfront N
Water Access N
View Pasture
Roof Type Architectural Shingle
Farm Horse
Accessibility None
Porch Balcony, Deck(s), Patio(s)
Parking Type Attached Garage
Attached Garage 3
Total Parking Spaces 3
Garage Y
Building
Lot Description Stream/Creek
Story 2
Foundation Block
Sewer On Site Septic
Water Well
Architectural Style Colonial
Level or Stories 2
Additional Building Above Grade, Below Grade
Structure Type 9'+ Ceilings
New Construction N
Schools
High Schools Kennard-Dale
School District South Eastern
Others
Senior Community No
Tax ID 32-000-BL-0010-N0-00000
Ownership Fee Simple
SqFt Source Assessor
Acceptable Financing Cash, Conventional
Horse Property Y
Horse Feature Arena
Listing Terms Cash, Conventional
Financing Cash,Conventional
Special Listing Condition Standard


"My job is to find and attract mastery-based agents to the office, protect the culture, and make sure everyone is happy! "






