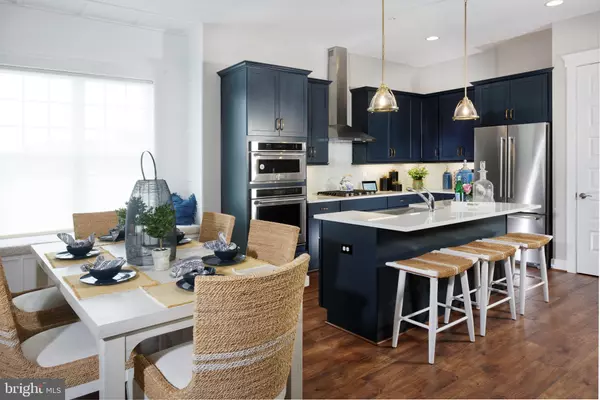
3 Beds
2 Baths
2,018 SqFt
3 Beds
2 Baths
2,018 SqFt
Key Details
Property Type Single Family Home
Sub Type Detached
Listing Status Active
Purchase Type For Sale
Square Footage 2,018 sqft
Price per Sqft $222
Subdivision None Available
MLS Listing ID MDTA2008360
Style Contemporary,Coastal,Loft with Bedrooms,Ranch/Rambler,Traditional
Bedrooms 3
Full Baths 2
HOA Fees $85/mo
HOA Y/N Y
Abv Grd Liv Area 2,018
Originating Board BRIGHT
Year Built 2024
Annual Tax Amount $453
Tax Year 2024
Lot Size 9,269 Sqft
Acres 0.21
Lot Dimensions 0.00 x 0.00
Property Description
The main level also includes the primary suite features two large walk-in closets and ensuite and is tucked away in the rear of the home for maximum privacy. Two secondary bedrooms and full bath, and a large laundry room are also found on the main level. The laundry room is located off the garage - perfect for dual use as a mud room as well.
The optional second floor has a loft and additional bedroom and private bath, extending your living space even further.
Located in Lakeside at Trappe, a vibrant lakeside community with a plethora of amenities and ideally located on Maryland's Eastern Shore. Lakeside at Trappe is a private retreat to live, work, and play all in one place. This community offers a wide range of single-family homes and townhomes, including main-level living and multi-generational home designs. An immersive lakeside experience is in the works, complete with a full portfolio of planned resort-style amenities. Pool | Outdoor Sport Courts Playgrounds & Green Spaces Dog Parks | Walking Trails On-Site Retail | Community Lake Additional Lakeside Amenities to be Announced
Photos are of a Model home. Not the base price home listed.
Location
State MD
County Talbot
Zoning R
Rooms
Main Level Bedrooms 3
Interior
Interior Features Attic, Breakfast Area, Carpet, Combination Dining/Living, Combination Kitchen/Dining, Combination Kitchen/Living, Dining Area, Entry Level Bedroom, Family Room Off Kitchen, Floor Plan - Open, Flat, Kitchen - Eat-In, Kitchen - Island, Kitchen - Table Space, Pantry, Primary Bath(s), Recessed Lighting, Bathroom - Soaking Tub, Bathroom - Stall Shower, Store/Office, Bathroom - Tub Shower, Upgraded Countertops, Walk-in Closet(s), Wood Floors
Hot Water Electric
Heating Central, Forced Air, Heat Pump - Electric BackUp
Cooling Central A/C, Heat Pump(s)
Flooring Carpet, Ceramic Tile, Luxury Vinyl Plank, Engineered Wood
Equipment Built-In Microwave, Built-In Range, Dishwasher, Disposal, ENERGY STAR Dishwasher, ENERGY STAR Refrigerator, Oven - Single, Oven/Range - Electric, Range Hood, Water Heater
Furnishings No
Fireplace N
Window Features Double Pane,ENERGY STAR Qualified,Low-E,Screens,Storm,Vinyl Clad
Appliance Built-In Microwave, Built-In Range, Dishwasher, Disposal, ENERGY STAR Dishwasher, ENERGY STAR Refrigerator, Oven - Single, Oven/Range - Electric, Range Hood, Water Heater
Heat Source Electric, Central
Laundry Main Floor
Exterior
Exterior Feature Patio(s), Porch(es)
Parking Features Garage - Front Entry, Garage Door Opener
Garage Spaces 2.0
Utilities Available Cable TV Available, Electric Available, Phone Available, Sewer Available, Water Available
Water Access N
Roof Type Architectural Shingle,Fiberglass
Accessibility 32\"+ wide Doors, Doors - Swing In, Level Entry - Main, No Stairs, Low Pile Carpeting
Porch Patio(s), Porch(es)
Attached Garage 2
Total Parking Spaces 2
Garage Y
Building
Story 1
Foundation Slab
Sewer Public Septic, Public Sewer
Water Public
Architectural Style Contemporary, Coastal, Loft with Bedrooms, Ranch/Rambler, Traditional
Level or Stories 1
Additional Building Above Grade, Below Grade
Structure Type 9'+ Ceilings,Cathedral Ceilings,High,Vaulted Ceilings
New Construction Y
Schools
School District Talbot County Public Schools
Others
Senior Community No
Tax ID 2103199221
Ownership Fee Simple
SqFt Source Assessor
Security Features Carbon Monoxide Detector(s),Main Entrance Lock,Smoke Detector,Sprinkler System - Indoor
Acceptable Financing Cash, FHA, FNMA, USDA, VA
Horse Property N
Listing Terms Cash, FHA, FNMA, USDA, VA
Financing Cash,FHA,FNMA,USDA,VA
Special Listing Condition Standard


"My job is to find and attract mastery-based agents to the office, protect the culture, and make sure everyone is happy! "






