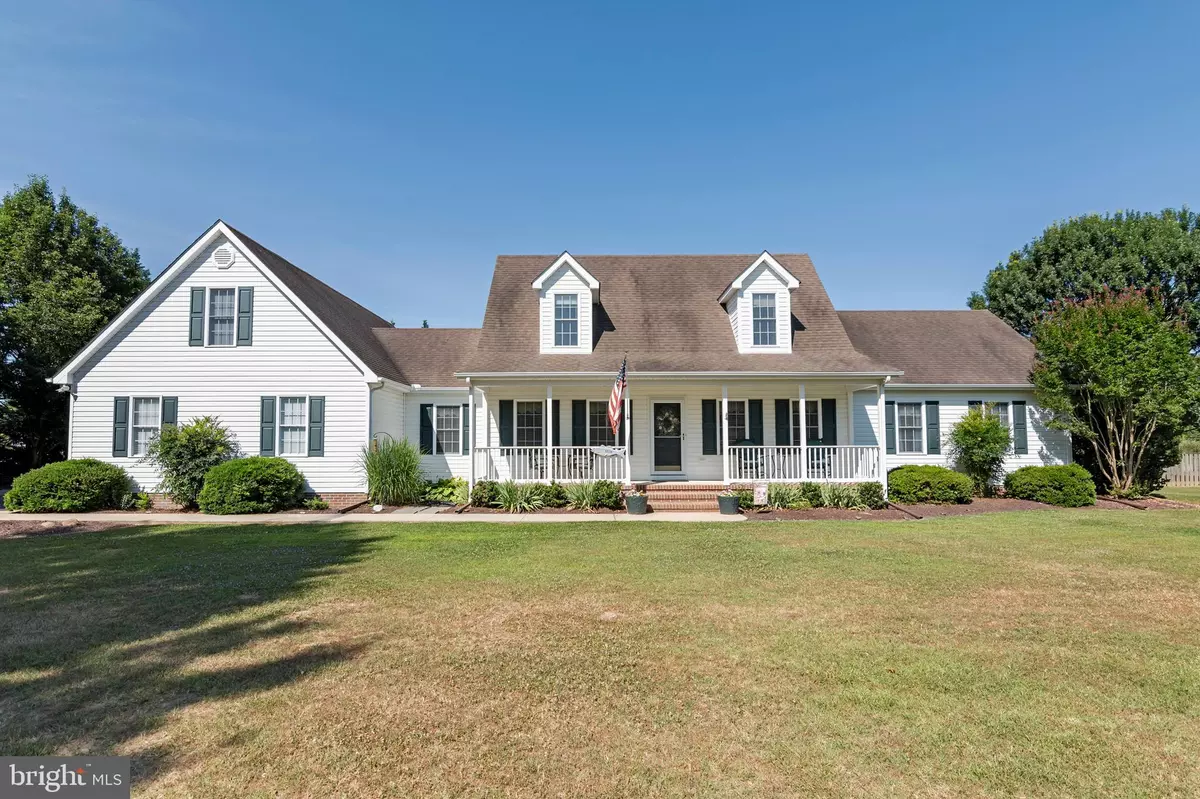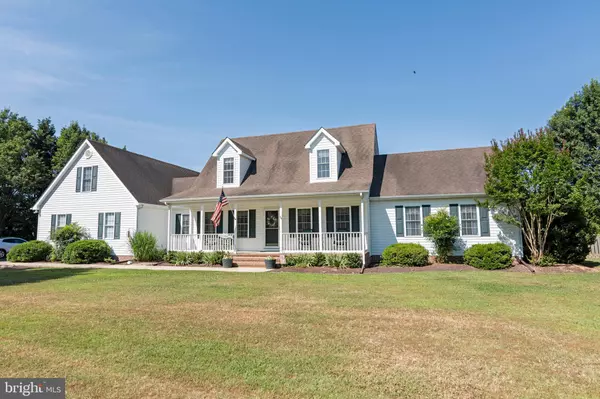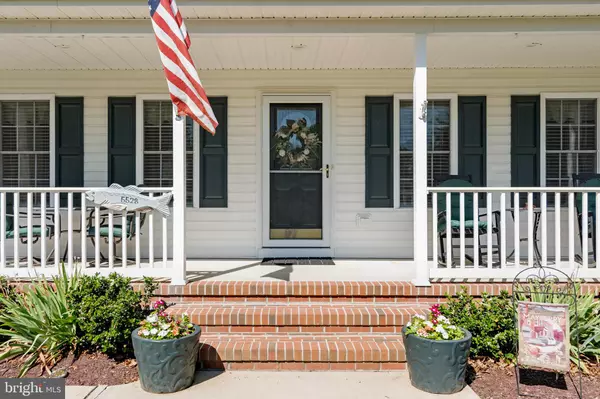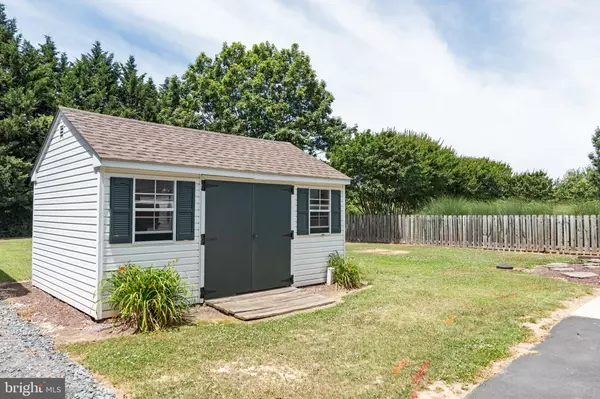
3 Beds
3 Baths
2,596 SqFt
3 Beds
3 Baths
2,596 SqFt
Key Details
Property Type Single Family Home
Sub Type Detached
Listing Status Active
Purchase Type For Sale
Square Footage 2,596 sqft
Price per Sqft $230
Subdivision Hambleton Meadow
MLS Listing ID MDTA2008250
Style Cape Cod
Bedrooms 3
Full Baths 2
Half Baths 1
HOA Y/N N
Abv Grd Liv Area 2,596
Originating Board BRIGHT
Year Built 2000
Annual Tax Amount $3,417
Tax Year 2024
Lot Size 2.010 Acres
Acres 2.01
Property Description
Plenty of space for your pets or just privacy. Sit on the front porch and relax and watch the Sun Go Down.
Perfect for a weekend getaway or your Forever Home. Most Systems have be updated and 3 car garage is heated and cooled. First Floor Primary is spacious and quiet. Enjoy meals in this large open kitchen and dining room. What's not to love. This home is in a quiet neighborhood of approximately 20 homes on spacious lots. Public Boat Ramps are nearby or just a few miles to Oxford for its multiple Marinas. There is nothing comparable on the market currently. Homebuyers Warranty is provided by Seller for that additional piece of mind.
Location
State MD
County Talbot
Zoning R
Rooms
Other Rooms Living Room, Primary Bedroom, Bedroom 2, Bedroom 3, Kitchen, Sun/Florida Room, Laundry, Office, Bathroom 2, Primary Bathroom, Half Bath
Main Level Bedrooms 1
Interior
Interior Features Breakfast Area, Carpet, Ceiling Fan(s), Chair Railings, Combination Kitchen/Dining, Family Room Off Kitchen
Hot Water Oil
Cooling Central A/C
Flooring Carpet, Vinyl
Equipment Stainless Steel Appliances
Fireplace N
Appliance Stainless Steel Appliances
Heat Source Oil
Laundry Has Laundry
Exterior
Parking Features Oversized, Other, Garage Door Opener, Garage - Side Entry
Garage Spaces 9.0
Fence Rear, Wood, Wire
Water Access N
Roof Type Architectural Shingle
Street Surface Black Top
Accessibility 2+ Access Exits
Attached Garage 3
Total Parking Spaces 9
Garage Y
Building
Lot Description Adjoins - Open Space, Front Yard, Landscaping, Rear Yard
Story 1.5
Foundation Crawl Space, Block
Sewer Private Sewer
Water Well
Architectural Style Cape Cod
Level or Stories 1.5
Additional Building Above Grade, Below Grade
Structure Type Dry Wall
New Construction N
Schools
School District Talbot County Public Schools
Others
Pets Allowed Y
Senior Community No
Tax ID 2103150585
Ownership Fee Simple
SqFt Source Assessor
Acceptable Financing Cash, Conventional, FHA, VA
Horse Property N
Listing Terms Cash, Conventional, FHA, VA
Financing Cash,Conventional,FHA,VA
Special Listing Condition Standard
Pets Allowed No Pet Restrictions


"My job is to find and attract mastery-based agents to the office, protect the culture, and make sure everyone is happy! "






