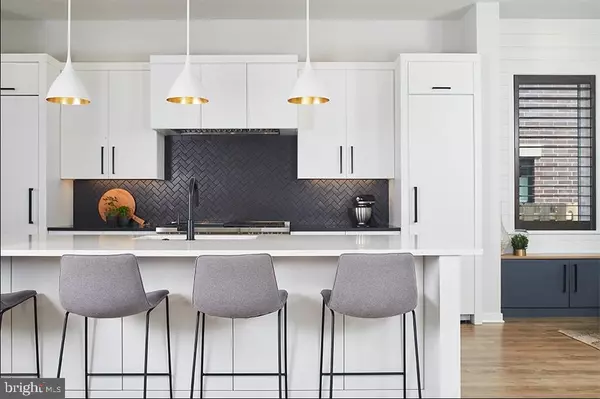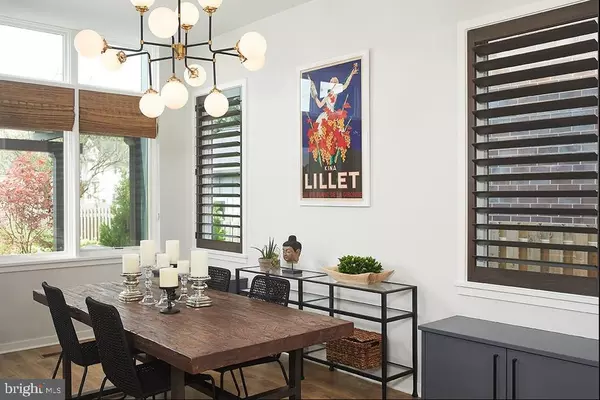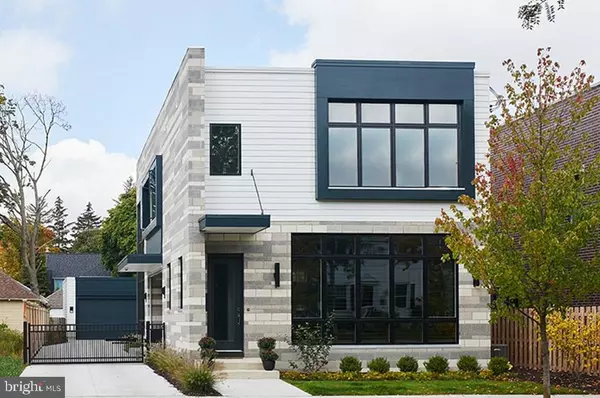
3 Beds
3 Baths
2,368 SqFt
3 Beds
3 Baths
2,368 SqFt
Key Details
Property Type Single Family Home
Sub Type Detached
Listing Status Active
Purchase Type For Sale
Square Footage 2,368 sqft
Price per Sqft $707
Subdivision Garrett Park
MLS Listing ID MDMC2134498
Style Contemporary
Bedrooms 3
Full Baths 2
Half Baths 1
HOA Y/N N
Abv Grd Liv Area 2,368
Originating Board BRIGHT
Annual Tax Amount $5,817
Tax Year 2024
Lot Size 0.270 Acres
Acres 0.27
Property Description
Location
State MD
County Montgomery
Zoning R90
Rooms
Basement Full, Space For Rooms, Sump Pump
Main Level Bedrooms 3
Interior
Interior Features Built-Ins, Dining Area, Family Room Off Kitchen, Floor Plan - Open, Formal/Separate Dining Room, Kitchen - Eat-In, Kitchen - Gourmet, Kitchen - Island, Upgraded Countertops, Wood Floors, Primary Bath(s)
Hot Water Natural Gas
Heating Heat Pump - Gas BackUp
Cooling Central A/C
Flooring Luxury Vinyl Plank, Partially Carpeted
Fireplaces Number 1
Fireplaces Type Gas/Propane
Equipment Built-In Microwave, Dishwasher, Disposal, Built-In Range, Oven - Double, Range Hood, Oven/Range - Gas, Refrigerator, Water Heater - Tankless
Fireplace Y
Appliance Built-In Microwave, Dishwasher, Disposal, Built-In Range, Oven - Double, Range Hood, Oven/Range - Gas, Refrigerator, Water Heater - Tankless
Heat Source Natural Gas Available
Laundry Upper Floor, Hookup
Exterior
Exterior Feature Patio(s)
Garage Spaces 2.0
Waterfront N
Water Access N
View Panoramic
Roof Type Architectural Shingle
Accessibility None
Porch Patio(s)
Total Parking Spaces 2
Garage N
Building
Lot Description Backs to Trees
Story 3
Foundation Other
Sewer Public Sewer
Water Public
Architectural Style Contemporary
Level or Stories 3
Additional Building Above Grade, Below Grade
Structure Type 9'+ Ceilings
New Construction Y
Schools
School District Montgomery County Public Schools
Others
Senior Community No
Tax ID 160400060003
Ownership Fee Simple
SqFt Source Assessor
Acceptable Financing Conventional, Cash, Other
Listing Terms Conventional, Cash, Other
Financing Conventional,Cash,Other
Special Listing Condition Standard


"My job is to find and attract mastery-based agents to the office, protect the culture, and make sure everyone is happy! "






