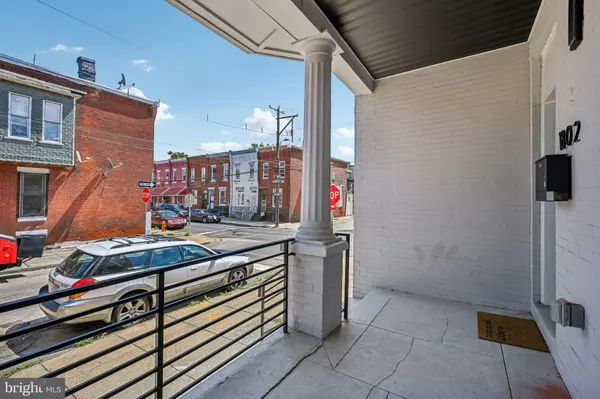
5 Beds
3 Baths
1,605 SqFt
5 Beds
3 Baths
1,605 SqFt
Key Details
Property Type Townhouse
Sub Type Interior Row/Townhouse
Listing Status Active
Purchase Type For Sale
Square Footage 1,605 sqft
Price per Sqft $143
Subdivision Brewerytown
MLS Listing ID PAPH2331578
Style AirLite
Bedrooms 5
Full Baths 2
Half Baths 1
HOA Y/N N
Abv Grd Liv Area 1,605
Originating Board BRIGHT
Year Built 1915
Tax Year 2022
Lot Size 975 Sqft
Acres 0.02
Lot Dimensions 15.00 x 65.00
Property Description
From the moment you walk in, you'll notice the care that went into this renovation. The main floor features an open layout, perfect for entertaining or just enjoying your day-to-day living. The brand-new kitchen is a showstopper with sleek countertops, modern appliances, and plenty of room to cook up your favorite meals. Each bedroom offers more than enough space for comfort, and the updated bathrooms bring a fresh, modern feel.
What You'll Love About This Home:
5 large bedrooms with plenty of natural light
2.5 updated bathrooms, including a beautiful primary suite
Open and airy layout that's perfect for family gatherings or entertaining
Completely new kitchen with stainless steel appliances and chic finishes
Tons of storage throughout
Great location, close to parks, schools, and transportation
This home is ideal for anyone who’s ready to settle down in a beautifully renovated space without the headache of remodeling. Move right in and start making memories!
Important Details: There’s a 20-year restrictive covenant attached to this property, meaning it can’t be rented or leased during that time without approval. It's a great opportunity for someone looking to plant roots and make this house their forever home. Buyers must meet income requirements, and all transfer taxes and U&O are the buyer's responsibility.
Note: Listing Agent has a financial interest in the property.
Schedule your showing today if you're ready to stop looking and start living. This home is priced below market and won’t last long.
Location
State PA
County Philadelphia
Area 19121 (19121)
Zoning RSA5
Rooms
Basement Unfinished
Interior
Hot Water Electric
Heating Central
Cooling Central A/C
Flooring Luxury Vinyl Plank
Fireplace N
Heat Source Electric
Exterior
Water Access N
Roof Type Rubber
Accessibility None
Garage N
Building
Story 3
Foundation Slab
Sewer No Septic System
Water Public
Architectural Style AirLite
Level or Stories 3
Additional Building Above Grade, Below Grade
Structure Type Dry Wall
New Construction N
Schools
School District The School District Of Philadelphia
Others
Senior Community No
Tax ID 323207101
Ownership Fee Simple
SqFt Source Assessor
Special Listing Condition Standard


"My job is to find and attract mastery-based agents to the office, protect the culture, and make sure everyone is happy! "






