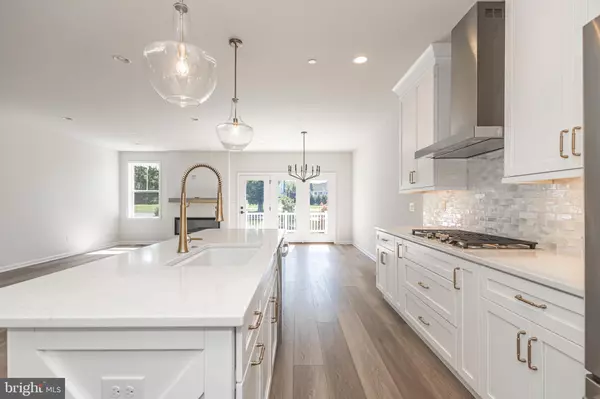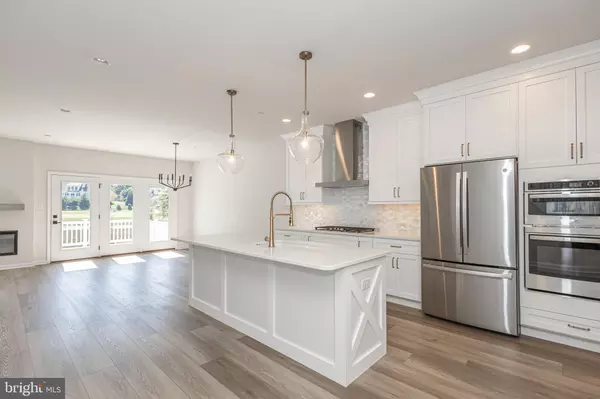
3 Beds
3 Baths
2,038 SqFt
3 Beds
3 Baths
2,038 SqFt
Key Details
Property Type Townhouse
Sub Type Interior Row/Townhouse
Listing Status Active
Purchase Type For Sale
Square Footage 2,038 sqft
Price per Sqft $384
Subdivision Reserve At Spring Mill
MLS Listing ID PABU2059804
Style Carriage House
Bedrooms 3
Full Baths 2
Half Baths 1
HOA Fees $125/mo
HOA Y/N Y
Abv Grd Liv Area 2,038
Originating Board BRIGHT
Year Built 2020
Tax Year 2020
Property Description
Contact our Sales Consultant for more information!
Don't miss out on this stunning handpicked designer finished Move-In Ready Beckett!
Relax on your rear deck enjoying the Spring Mill Golf Course view or enjoying entertaining in this spacious open concept floorplan with a beautiful gourmet kitchen!
limited homesites available, so don't miss out on the opportunity to live at The Reserve at Spring Mill!
Contact today for more information!
Location
State PA
County Bucks
Area Northampton Twp (10131)
Zoning RESIDENTIAL
Rooms
Other Rooms Dining Room, Primary Bedroom, Bedroom 2, Bedroom 3, Kitchen, Family Room, Basement, Laundry, Primary Bathroom, Full Bath, Half Bath
Basement Full, Poured Concrete, Space For Rooms, Sump Pump, Rough Bath Plumb
Interior
Interior Features Crown Moldings, Combination Kitchen/Dining, Combination Kitchen/Living, Family Room Off Kitchen, Floor Plan - Open, Kitchen - Gourmet, Kitchen - Island, Pantry, Recessed Lighting, Sprinkler System, Bathroom - Tub Shower, Upgraded Countertops, Walk-in Closet(s), Bathroom - Walk-In Shower, Carpet, Kitchen - Eat-In, Primary Bath(s), Other
Hot Water Electric
Heating Energy Star Heating System, Forced Air, Other
Cooling Energy Star Cooling System, Central A/C
Flooring Engineered Wood, Luxury Vinyl Plank, Ceramic Tile, Carpet, Hardwood
Fireplaces Number 1
Fireplaces Type Electric, Mantel(s)
Equipment Dishwasher, Exhaust Fan, Stainless Steel Appliances, Water Heater, Oven - Wall, Washer, Refrigerator, Microwave, Range Hood, Dryer, Cooktop
Furnishings No
Fireplace Y
Window Features Low-E,Insulated,Screens,Transom
Appliance Dishwasher, Exhaust Fan, Stainless Steel Appliances, Water Heater, Oven - Wall, Washer, Refrigerator, Microwave, Range Hood, Dryer, Cooktop
Heat Source Natural Gas
Laundry Upper Floor
Exterior
Parking Features Garage - Front Entry, Inside Access
Garage Spaces 4.0
Utilities Available Under Ground, Cable TV Available
Water Access N
View Golf Course
Roof Type Architectural Shingle,Metal
Accessibility None
Attached Garage 2
Total Parking Spaces 4
Garage Y
Building
Story 2
Foundation Concrete Perimeter, Passive Radon Mitigation
Sewer Public Sewer
Water Public
Architectural Style Carriage House
Level or Stories 2
Additional Building Above Grade
Structure Type 9'+ Ceilings
New Construction Y
Schools
Elementary Schools Maureen M Welch
Middle Schools Holland
High Schools Council Rock High School South
School District Council Rock
Others
Pets Allowed Y
HOA Fee Include Lawn Care Front,Lawn Care Rear,Lawn Care Side,Lawn Maintenance,Snow Removal
Senior Community No
Tax ID NO TAX RECORD
Ownership Fee Simple
SqFt Source Estimated
Acceptable Financing Conventional, Cash, FHA, VA
Listing Terms Conventional, Cash, FHA, VA
Financing Conventional,Cash,FHA,VA
Special Listing Condition Standard
Pets Allowed Cats OK, Dogs OK, Number Limit


"My job is to find and attract mastery-based agents to the office, protect the culture, and make sure everyone is happy! "






