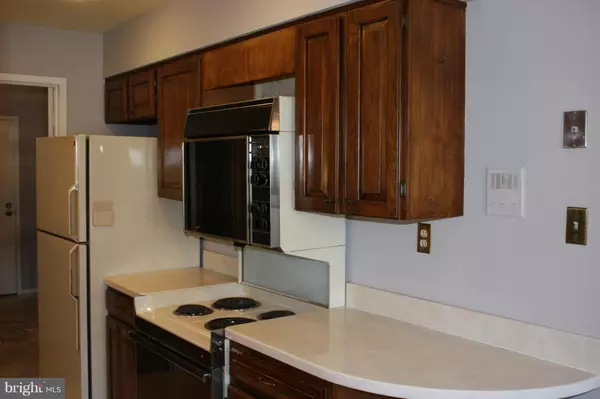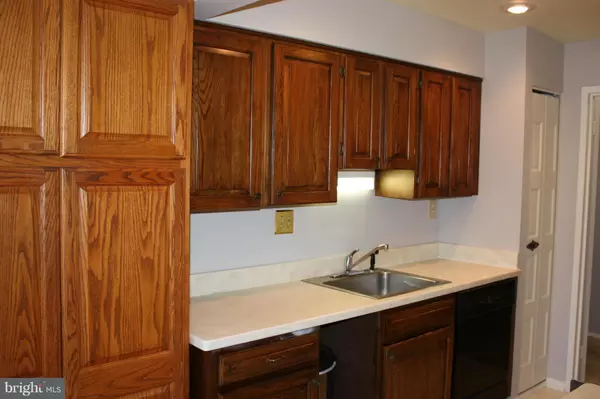$335,000
$335,000
For more information regarding the value of a property, please contact us for a free consultation.
3 Beds
2 Baths
1,740 SqFt
SOLD DATE : 06/11/2015
Key Details
Sold Price $335,000
Property Type Condo
Sub Type Condo/Co-op
Listing Status Sold
Purchase Type For Sale
Square Footage 1,740 sqft
Price per Sqft $192
Subdivision Treebrooke Condominium
MLS Listing ID 1003696289
Sold Date 06/11/15
Style Traditional
Bedrooms 3
Full Baths 2
Condo Fees $548/mo
HOA Y/N N
Abv Grd Liv Area 1,740
Originating Board MRIS
Year Built 1974
Annual Tax Amount $3,392
Tax Year 2014
Property Description
Great Unit, Great Location! Largest in community Over 1,700 sq feet! Master Bedroom WIC + 2nd Closet, Dressing Area. Controlled Entry, Elevator, Garage Parking, Balcony and Storage Unit. Across from Borge St Park, Outdoor Pool and Community Room. Excellent Commuting and Shopping Options! Contact Mike to show and for questions. Shows Well, Home Warranty, Sold "As Is".
Location
State VA
County Fairfax
Zoning 320
Rooms
Other Rooms Living Room, Dining Room, Primary Bedroom, Bedroom 2, Bedroom 3, Kitchen, Breakfast Room
Main Level Bedrooms 3
Interior
Interior Features Breakfast Area, Dining Area, Kitchen - Eat-In, Elevator, Entry Level Bedroom, Primary Bath(s), Window Treatments, Floor Plan - Open
Hot Water Electric
Heating Heat Pump(s)
Cooling Central A/C
Equipment Washer/Dryer Hookups Only, Dishwasher, Disposal, Dryer, Exhaust Fan, Oven - Double, Refrigerator, Washer
Fireplace N
Appliance Washer/Dryer Hookups Only, Dishwasher, Disposal, Dryer, Exhaust Fan, Oven - Double, Refrigerator, Washer
Heat Source Electric
Exterior
Exterior Feature Balcony
Garage Basement Garage, Additional Storage Area, Underground
Community Features Alterations/Architectural Changes, Other
Utilities Available Cable TV Available
Amenities Available Community Center, Common Grounds, Elevator, Extra Storage, Swimming Pool, Pool - Outdoor
Waterfront N
Water Access N
Accessibility Elevator, Other
Porch Balcony
Garage N
Private Pool N
Building
Story 1
Unit Features Garden 1 - 4 Floors
Sewer Public Sewer
Water Public
Architectural Style Traditional
Level or Stories 1
Additional Building Above Grade
New Construction N
Schools
Elementary Schools Oakton
Middle Schools Jackson
High Schools Oakton
School District Fairfax County Public Schools
Others
HOA Fee Include Management,Insurance,Other,Sewer,Snow Removal,Water
Senior Community No
Tax ID 47-4-9-4-212
Ownership Condominium
Security Features Main Entrance Lock,Resident Manager
Special Listing Condition Standard
Read Less Info
Want to know what your home might be worth? Contact us for a FREE valuation!

Our team is ready to help you sell your home for the highest possible price ASAP

Bought with Lesley M Salman • Salman Home Realty LLC

"My job is to find and attract mastery-based agents to the office, protect the culture, and make sure everyone is happy! "






