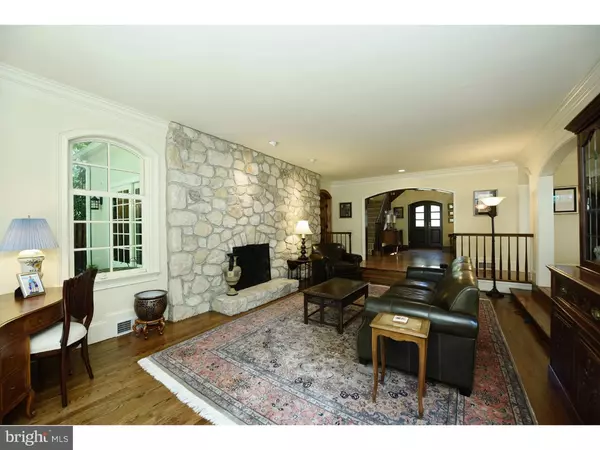$1,015,000
$1,095,000
7.3%For more information regarding the value of a property, please contact us for a free consultation.
4 Beds
3 Baths
4,032 SqFt
SOLD DATE : 12/16/2016
Key Details
Sold Price $1,015,000
Property Type Single Family Home
Sub Type Detached
Listing Status Sold
Purchase Type For Sale
Square Footage 4,032 sqft
Price per Sqft $251
Subdivision The Woods
MLS Listing ID 1003942241
Sold Date 12/16/16
Style Colonial,French
Bedrooms 4
Full Baths 2
Half Baths 1
HOA Fees $41/ann
HOA Y/N Y
Abv Grd Liv Area 4,032
Originating Board TREND
Year Built 1980
Annual Tax Amount $15,090
Tax Year 2016
Lot Size 0.360 Acres
Acres 0.36
Lot Dimensions 0X0
Property Description
Welcome to the "French Villa" enclave of The Woods located in the Radnor School District. This special home is tucked away at the end of the cul-de-sac and has been totally renovated and updated by Ed Mahoney for the present owners. Enter the solid mahogany front door into the foyer with newer custom Parquet flooring and enjoy all new amenities yet with total "old world" charm. Step down to a large living room with an abundance of light, atrium doors to the patio and floor to ceiling stone gas fireplace. Chef's kitchen complete with Sub Zero Refrigerator, Wolf 6-burner gas stove with large oven and a second Wolf oven, Dacor warming oven, GE Advantium Microwave, Bosch Dishwasher, lovely custom cabinetry and granite and marble counters. Adjacent breakfast room with custom cabinetry, maple counters, skylight opening to the Florida/sun room with beamed ceiling and sliders to the stone patio. Formal Dining Room with sliders to the patio and lovely millwork. Beamed vaulted ceiling family room with floor to ceiling brick gas fireplace, custom arched doorways and sliders to the patio. First floor Master Bedroom complete with tray ceiling, two master closets, one walk-in (13X7) with custom built-ins, master bath with heated flooring, double marble vanity and over sized tile walk-in shower with a bench seating. Second floor has three generous sized bedrooms, all with triple crown molding and double closets. Tile hall bath with a double vanity. First floor laundry with custom cabinetry and marble counters. Attached two car garage. Amenities include whole house generator and surge protector, replacement thermal pane windows throughout, 500 gallon propane tank, new AC, custom hardware from Charleston and custom millwork throughout. Lovely gardens surround the patios and outside entertainment areas. This is a terrific home for entertaining with easy open flow ready and waiting for the new family to simply move in.
Location
State PA
County Delaware
Area Radnor Twp (10436)
Zoning RES
Rooms
Other Rooms Living Room, Dining Room, Primary Bedroom, Bedroom 2, Bedroom 3, Kitchen, Family Room, Bedroom 1, Laundry, Other
Basement Partial, Unfinished
Interior
Interior Features Primary Bath(s), Skylight(s), Ceiling Fan(s), Exposed Beams
Hot Water Oil
Heating Oil, Hot Water
Cooling Central A/C
Flooring Wood, Fully Carpeted
Fireplaces Number 2
Fireplaces Type Brick, Stone, Gas/Propane
Equipment Dishwasher, Refrigerator, Disposal
Fireplace Y
Window Features Replacement
Appliance Dishwasher, Refrigerator, Disposal
Heat Source Oil
Laundry Main Floor
Exterior
Exterior Feature Patio(s)
Garage Spaces 4.0
Utilities Available Cable TV
Waterfront N
Water Access N
Roof Type Pitched,Shingle,Wood
Accessibility None
Porch Patio(s)
Attached Garage 2
Total Parking Spaces 4
Garage Y
Building
Lot Description Cul-de-sac, Level, Front Yard, Rear Yard
Story 2
Sewer Public Sewer
Water Public
Architectural Style Colonial, French
Level or Stories 2
Additional Building Above Grade
Structure Type Cathedral Ceilings,9'+ Ceilings
New Construction N
Schools
Elementary Schools Radnor
Middle Schools Radnor
High Schools Radnor
School District Radnor Township
Others
Pets Allowed Y
Senior Community No
Tax ID 36-02-00997-01
Ownership Fee Simple
Acceptable Financing Conventional
Listing Terms Conventional
Financing Conventional
Pets Description Case by Case Basis
Read Less Info
Want to know what your home might be worth? Contact us for a FREE valuation!

Our team is ready to help you sell your home for the highest possible price ASAP

Bought with Deborah Pentz • Weichert Realtors

"My job is to find and attract mastery-based agents to the office, protect the culture, and make sure everyone is happy! "






