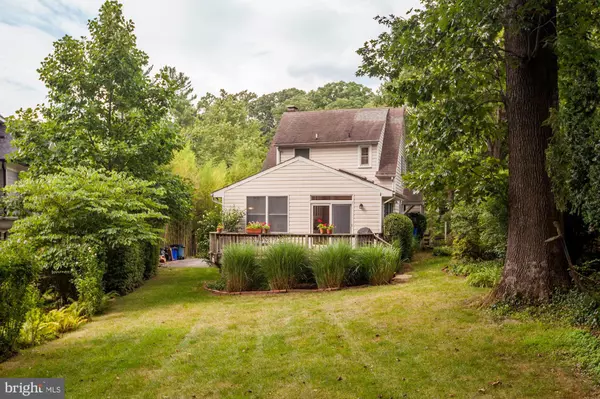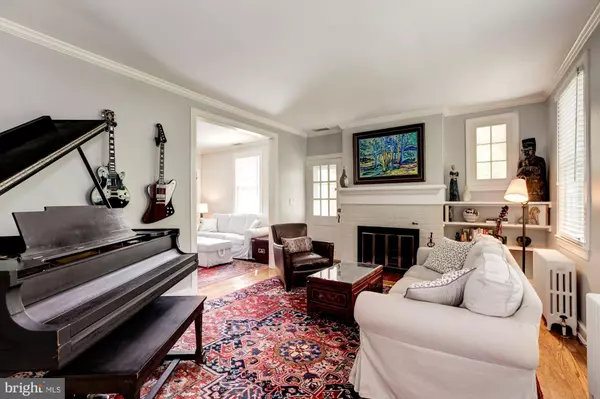$849,000
$849,000
For more information regarding the value of a property, please contact us for a free consultation.
3 Beds
2 Baths
1,762 SqFt
SOLD DATE : 09/23/2019
Key Details
Sold Price $849,000
Property Type Single Family Home
Sub Type Detached
Listing Status Sold
Purchase Type For Sale
Square Footage 1,762 sqft
Price per Sqft $481
Subdivision Glen Echo Heights
MLS Listing ID MDMC670164
Sold Date 09/23/19
Style Cottage,Bungalow
Bedrooms 3
Full Baths 2
HOA Y/N N
Abv Grd Liv Area 1,190
Originating Board BRIGHT
Year Built 1936
Annual Tax Amount $7,949
Tax Year 2018
Lot Size 0.269 Acres
Acres 0.27
Property Description
Charm, character, and community--this idyllic home has it all! Conveniently located in sought-after Glen Echo Heights neighborhood of Bethesda, the 3 bedroom + den or bonus room, 2 full bath home has amazing interior and exterior spaces! The Main Level has a LR/DR (or family space), one bedroom with en suite bathroom, and gourmet chef's kitchen with rare Brazilian polished single-slab granite, semi-commercial grade stainless steel appliances (Liebherr, Vent-A-Hood, Bosch). The eat-in kitchen has space for large family table, additional cabinets and storage. It opens to a large, private deck which overlooks an expansive, tree-lined, flat, fenced yard (11,705 sq ft). There is an oversized, one-car garage with ADU potential or hobby room. The Upper Level has two bedrooms with a full bath. Lower Level has family room, den or bonus room, and laundry room with built-ins and hanging space. Plenty of storage on every level! Access to downtown Bethesda, DC, transportation hubs, I-495 and I-270, Capital Crescent Trail, shopping and restaurants. Sold "AS IS."
Location
State MD
County Montgomery
Zoning R90
Rooms
Other Rooms Den
Basement Connecting Stairway, Fully Finished, Shelving, Space For Rooms, Windows
Main Level Bedrooms 1
Interior
Interior Features Combination Dining/Living, Family Room Off Kitchen, Floor Plan - Traditional, Kitchen - Gourmet, Kitchen - Table Space, Skylight(s), Upgraded Countertops, Wood Floors, Entry Level Bedroom, Combination Kitchen/Living
Hot Water Natural Gas
Heating Radiant, Radiator
Cooling Central A/C
Flooring Hardwood, Concrete
Fireplaces Number 1
Fireplaces Type Fireplace - Glass Doors
Equipment Dishwasher, Disposal, Dryer, Dryer - Front Loading, ENERGY STAR Refrigerator, Exhaust Fan, Microwave, Oven - Single, Oven/Range - Gas, Refrigerator, Stainless Steel Appliances, Washer - Front Loading, Washer, Water Heater
Fireplace Y
Appliance Dishwasher, Disposal, Dryer, Dryer - Front Loading, ENERGY STAR Refrigerator, Exhaust Fan, Microwave, Oven - Single, Oven/Range - Gas, Refrigerator, Stainless Steel Appliances, Washer - Front Loading, Washer, Water Heater
Heat Source Natural Gas
Laundry Basement
Exterior
Exterior Feature Patio(s), Deck(s)
Garage Garage - Front Entry, Garage Door Opener, Oversized
Garage Spaces 5.0
Fence Chain Link, Wood
Utilities Available Electric Available, Natural Gas Available
Waterfront N
Water Access N
View Trees/Woods, Street
Roof Type Asphalt,Shingle
Accessibility None
Porch Patio(s), Deck(s)
Total Parking Spaces 5
Garage Y
Building
Lot Description Backs to Trees, Partly Wooded, Rear Yard
Story 2
Sewer Public Sewer
Water Public
Architectural Style Cottage, Bungalow
Level or Stories 2
Additional Building Above Grade, Below Grade
Structure Type 9'+ Ceilings
New Construction N
Schools
Elementary Schools Wood Acres
Middle Schools Thomas W. Pyle
High Schools Walt Whitman
School District Montgomery County Public Schools
Others
Senior Community No
Tax ID 160700509145
Ownership Fee Simple
SqFt Source Estimated
Security Features Smoke Detector
Horse Property N
Special Listing Condition Standard
Read Less Info
Want to know what your home might be worth? Contact us for a FREE valuation!

Our team is ready to help you sell your home for the highest possible price ASAP

Bought with Leigh Adams Slaughter • Long & Foster Real Estate, Inc.

"My job is to find and attract mastery-based agents to the office, protect the culture, and make sure everyone is happy! "






