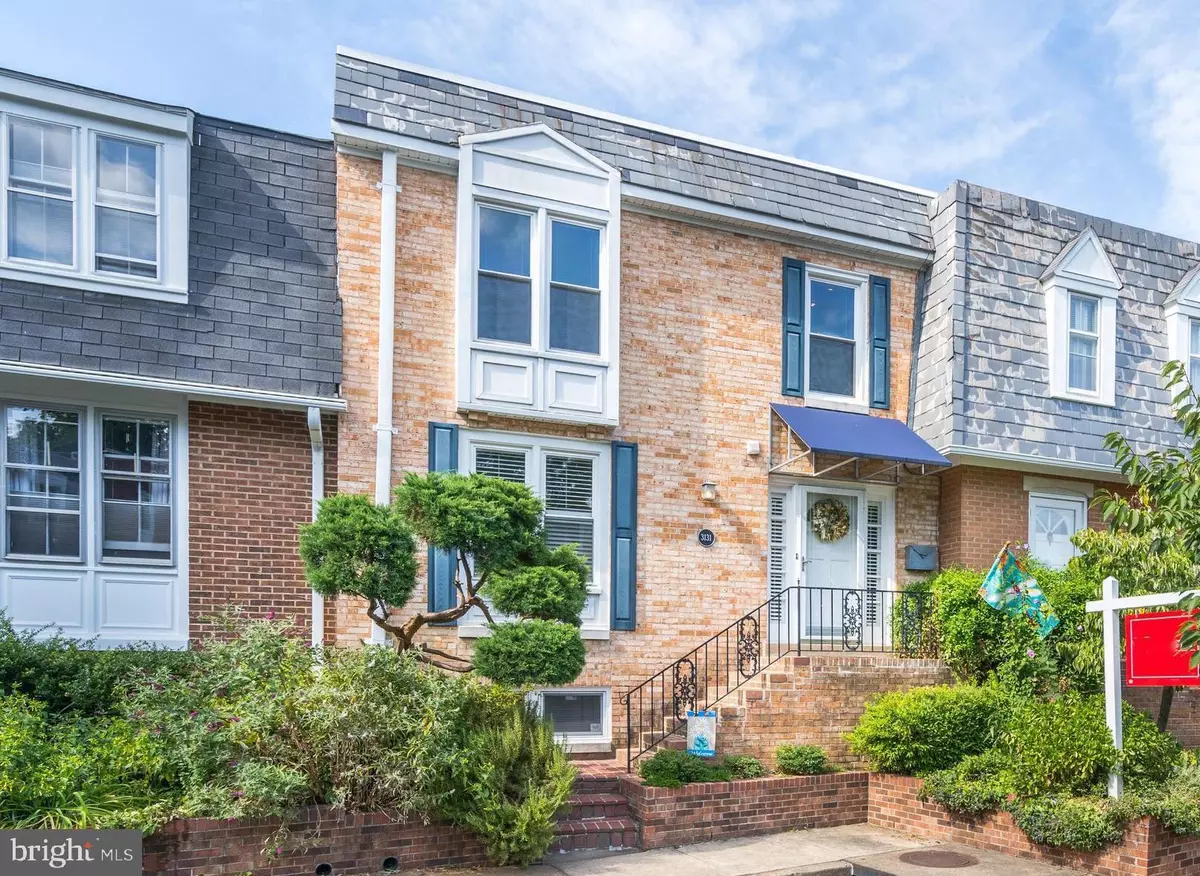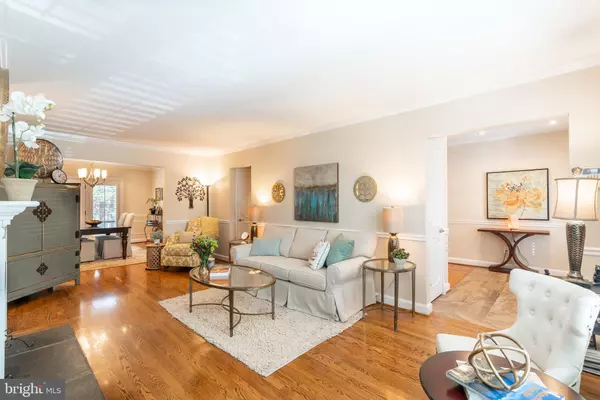$780,000
$725,000
7.6%For more information regarding the value of a property, please contact us for a free consultation.
4 Beds
4 Baths
2,328 SqFt
SOLD DATE : 08/30/2019
Key Details
Sold Price $780,000
Property Type Townhouse
Sub Type Interior Row/Townhouse
Listing Status Sold
Purchase Type For Sale
Square Footage 2,328 sqft
Price per Sqft $335
Subdivision Court Des Maisons
MLS Listing ID VAAR153048
Sold Date 08/30/19
Style Traditional
Bedrooms 4
Full Baths 3
Half Baths 1
HOA Fees $41/ann
HOA Y/N Y
Abv Grd Liv Area 1,728
Originating Board BRIGHT
Year Built 1969
Annual Tax Amount $6,445
Tax Year 2019
Lot Size 3,348 Sqft
Acres 0.08
Property Description
Open house cancelled!! Get the best of both worlds while living in this peaceful Court Des Maisons brick townhome while still only being minutes from DC, Pentagon City, the site of Amazon HQ2, and Washington National Airport. Come see for yourself why the home has a high walking score! There is easy access to multiple bus routes, wonderful dining options, parks, and much more. Walter Reed Community Center is nearby which offers tennis courts, basketball courts, a game room, gym, multipurpose rooms, paths, and a beautiful garden. There is bound to be something for everyone even take advantage of the bikeshare program! This stunning home boasts over 2350+ square feet of living space and features hardwood flooring throughout the main level, smart features such as a Nest thermostat, gourmet kitchen with stainless steel appliances, granite counters, glass subway tile backsplash. Spend quality time in the living room, and enjoy the cozy wood-burning fireplace in the cooler months. Head upstairs to three bedrooms with hardwood flooring throughout the upper level and newly installed skylight for additional natural light. The fully-finished lower level is complete with a large family room with a second fireplace, new flooring, custom built-in shelving, a full bath, large laundry room, fourth bedroom. It also provides access to the sunny and landscaped, fully-fenced, private patio/backyard area - a great space to relax and make memories. Check out the new roof and many other upgrades throughout!
Location
State VA
County Arlington
Zoning R-10T
Rooms
Other Rooms Living Room, Dining Room, Primary Bedroom, Bedroom 2, Bedroom 3, Bedroom 4, Kitchen, Family Room, Foyer, Laundry, Bathroom 2, Bathroom 3, Primary Bathroom, Half Bath
Basement Other, Fully Finished, Outside Entrance, Rear Entrance
Interior
Interior Features Breakfast Area, Ceiling Fan(s), Chair Railings, Crown Moldings, Dining Area, Floor Plan - Open, Floor Plan - Traditional, Formal/Separate Dining Room, Kitchen - Gourmet, Kitchen - Table Space, Primary Bath(s), Recessed Lighting, Skylight(s), Soaking Tub, Upgraded Countertops, Walk-in Closet(s), Wet/Dry Bar, Window Treatments, Wood Floors
Hot Water Electric
Heating Programmable Thermostat, Central
Cooling Central A/C
Flooring Hardwood, Ceramic Tile
Fireplaces Number 2
Fireplaces Type Wood, Screen, Mantel(s)
Equipment Built-In Microwave, Dishwasher, Disposal, Dryer - Front Loading, Energy Efficient Appliances, Oven/Range - Electric, Refrigerator, Stainless Steel Appliances, Washer - Front Loading, Washer/Dryer Stacked, Water Heater
Fireplace Y
Window Features Energy Efficient,Double Pane,Skylights,Vinyl Clad
Appliance Built-In Microwave, Dishwasher, Disposal, Dryer - Front Loading, Energy Efficient Appliances, Oven/Range - Electric, Refrigerator, Stainless Steel Appliances, Washer - Front Loading, Washer/Dryer Stacked, Water Heater
Heat Source Electric
Laundry Lower Floor
Exterior
Exterior Feature Deck(s), Patio(s), Screened
Garage Spaces 2.0
Parking On Site 2
Fence Fully
Waterfront N
Water Access N
Roof Type Rubber
Accessibility None
Porch Deck(s), Patio(s), Screened
Total Parking Spaces 2
Garage N
Building
Story 3+
Sewer Public Sewer
Water Public
Architectural Style Traditional
Level or Stories 3+
Additional Building Above Grade, Below Grade
Structure Type Dry Wall
New Construction N
Schools
School District Arlington County Public Schools
Others
HOA Fee Include Common Area Maintenance
Senior Community No
Tax ID 32-018-045
Ownership Fee Simple
SqFt Source Estimated
Acceptable Financing Cash, Conventional, FHA, VA
Horse Property N
Listing Terms Cash, Conventional, FHA, VA
Financing Cash,Conventional,FHA,VA
Special Listing Condition Standard
Read Less Info
Want to know what your home might be worth? Contact us for a FREE valuation!

Our team is ready to help you sell your home for the highest possible price ASAP

Bought with Heidi B Ellenberger-Jones • Modern Jones, LLC

"My job is to find and attract mastery-based agents to the office, protect the culture, and make sure everyone is happy! "






