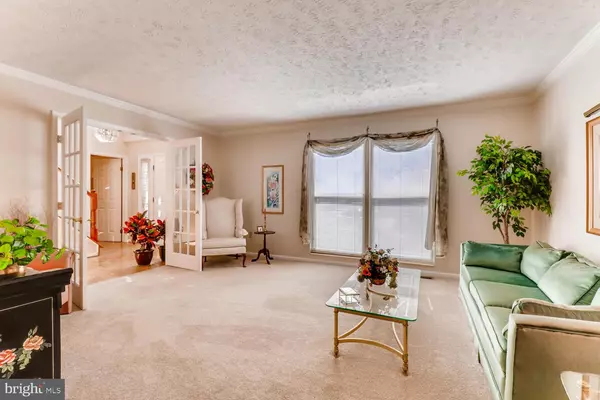$447,500
$439,900
1.7%For more information regarding the value of a property, please contact us for a free consultation.
4 Beds
4 Baths
2,408 SqFt
SOLD DATE : 05/30/2019
Key Details
Sold Price $447,500
Property Type Single Family Home
Sub Type Detached
Listing Status Sold
Purchase Type For Sale
Square Footage 2,408 sqft
Price per Sqft $185
Subdivision Saddle Creek
MLS Listing ID MDMC650010
Sold Date 05/30/19
Style Colonial
Bedrooms 4
Full Baths 2
Half Baths 2
HOA Fees $35/mo
HOA Y/N Y
Abv Grd Liv Area 2,408
Originating Board BRIGHT
Year Built 1988
Annual Tax Amount $4,458
Tax Year 2019
Lot Size 6,151 Sqft
Acres 0.14
Property Description
Be the fortunate buyer who purchases this meticulously maintained home in Burtonsville, be sure to view this beautiful home located on a premier lot at the end of the cul-de-sac. Enjoy the large front porch or relax on the private rear deck backing to trees. The gourmet kitchen offers a breakfast bar with table space and new 2018 Stainless Steel appliances. Entertain your guests in the separate dining room or fireside chats in the family room. You will love the beautiful glass door entering into the spacious formal living room. Four large bedrooms upstairs and the owner's suite with a large walk in closet. Spacious bathroom with dual sinks and tub. The three additional bedrooms have large closets with the hall bath offering dual sinks, linen closet and large tub. Stay comfortable with your new HVAC system installed March 2019. Be sure to take advantage of the tennis courts and park just down the street. This home in a perfect location for commuting to Baltimore and DC on routes 29, 95, or RT 200 for the Rockville area. Convenient to shopping, tons of restaurants and handy bus lines.
Location
State MD
County Montgomery
Zoning R200
Direction South
Rooms
Other Rooms Dining Room, Primary Bedroom, Bedroom 2, Bedroom 3, Bedroom 4, Kitchen, Family Room, Foyer, Storage Room, Bathroom 2, Bathroom 3, Primary Bathroom
Basement Full
Interior
Interior Features Breakfast Area, Built-Ins, Dining Area, Family Room Off Kitchen, Floor Plan - Open, Formal/Separate Dining Room, Kitchen - Eat-In, Kitchen - Gourmet, Walk-in Closet(s), Attic, Carpet, Ceiling Fan(s), Chair Railings, Crown Moldings, Kitchen - Table Space, Wood Floors
Hot Water Electric
Heating Forced Air, Heat Pump(s)
Cooling Central A/C, Ceiling Fan(s)
Flooring Hardwood, Carpet
Fireplaces Number 1
Fireplaces Type Wood
Equipment Dishwasher, Disposal, Dryer, Oven/Range - Electric, Range Hood, Refrigerator, Stainless Steel Appliances, Washer, Water Heater
Fireplace Y
Window Features Screens,Storm,Palladian
Appliance Dishwasher, Disposal, Dryer, Oven/Range - Electric, Range Hood, Refrigerator, Stainless Steel Appliances, Washer, Water Heater
Heat Source Electric
Laundry Main Floor
Exterior
Exterior Feature Porch(es), Deck(s)
Garage Garage - Front Entry, Garage Door Opener
Garage Spaces 2.0
Utilities Available Cable TV
Amenities Available Common Grounds
Waterfront N
Water Access N
View Garden/Lawn, Trees/Woods
Roof Type Asphalt
Accessibility None
Porch Porch(es), Deck(s)
Road Frontage City/County
Attached Garage 2
Total Parking Spaces 2
Garage Y
Building
Story 3+
Sewer Public Sewer
Water Public
Architectural Style Colonial
Level or Stories 3+
Additional Building Above Grade, Below Grade
Structure Type Dry Wall,Vaulted Ceilings
New Construction N
Schools
Elementary Schools Burtonsville
Middle Schools Benjamin Banneker
High Schools Paint Branch
School District Montgomery County Public Schools
Others
HOA Fee Include Trash
Senior Community No
Tax ID 160502684770
Ownership Fee Simple
SqFt Source Estimated
Horse Property N
Special Listing Condition Standard
Read Less Info
Want to know what your home might be worth? Contact us for a FREE valuation!

Our team is ready to help you sell your home for the highest possible price ASAP

Bought with Eddie DeLuca • DeLuca & Associates Real Estate

"My job is to find and attract mastery-based agents to the office, protect the culture, and make sure everyone is happy! "






