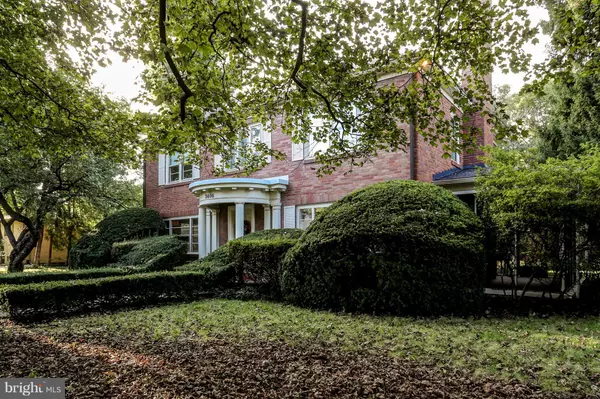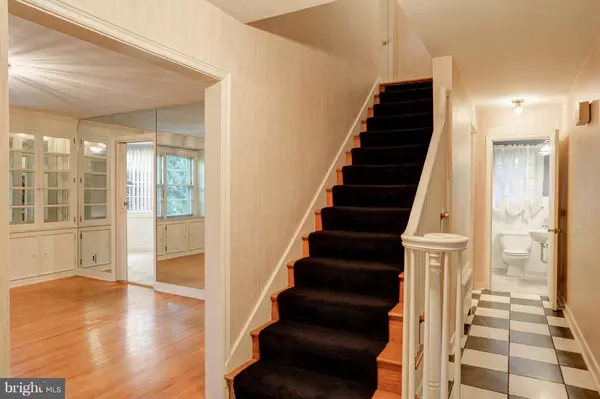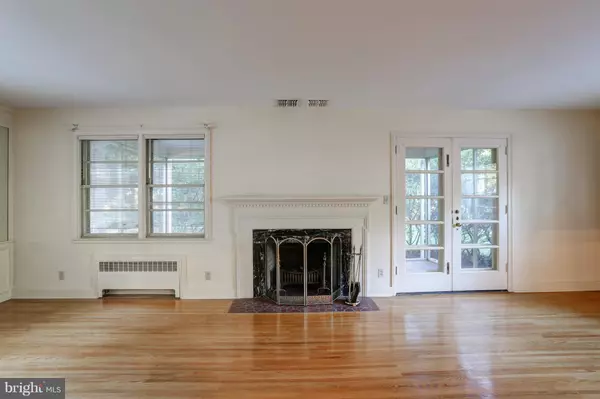$195,000
$199,500
2.3%For more information regarding the value of a property, please contact us for a free consultation.
3 Beds
3 Baths
2,240 SqFt
SOLD DATE : 04/19/2019
Key Details
Sold Price $195,000
Property Type Single Family Home
Sub Type Detached
Listing Status Sold
Purchase Type For Sale
Square Footage 2,240 sqft
Price per Sqft $87
Subdivision Bellevue Park
MLS Listing ID PADA104896
Sold Date 04/19/19
Style Traditional
Bedrooms 3
Full Baths 2
Half Baths 1
HOA Fees $13/ann
HOA Y/N Y
Abv Grd Liv Area 2,240
Originating Board BRIGHT
Year Built 1949
Annual Tax Amount $7,364
Tax Year 2018
Lot Size 0.454 Acres
Acres 0.45
Property Description
This spacious and gracious traditional home is tucked on a .45 acre lot in ever-popular Bellevue Park, one of the region's oldest planned communities known for its large wooded lots, winding roads and a Community Building, which is a wonderful gathering spot for neighborhood meetings and events. Guests will enter this meticulously maintained home via a formal tiled entry, which is open to a formal living room with a fireplace, built-ins and with access to a private screened porch with a tiled floor and leads to a very private yard. The formal dining room is surrounded by large windows and built-ins. A bay-windowed dining nook accents the kitchen with solid surface countertops, a tiled back splash, tile floor and stainless appliances. Three bedrooms on the 2nd floor include a master suite with a tiled bath and lots of closets. All bedrooms boast handsome wood floors, too! Great entertaining space in the partially finished lower level with a fireplace and a dry bar. Lots of built-ins in large laundry room. Walk-up attic offers abundant storage space. Efficient gas hot water heat and central air. Oversized, detached 2-car garage with abundant storage and a loft! When you are outside on the private porch and patio and the treed lot, it is hard to believe you are just minutes away from downtown, shopping, highway, and much more. Come see!
Location
State PA
County Dauphin
Area City Of Harrisburg (14001)
Zoning RESIDENTIAL
Rooms
Other Rooms Living Room, Dining Room, Primary Bedroom, Sitting Room, Bedroom 2, Bedroom 3, Kitchen, Family Room, Foyer, Laundry, Storage Room
Basement Full, Partially Finished
Interior
Interior Features Attic/House Fan, Built-Ins, Exposed Beams, Formal/Separate Dining Room, Kitchen - Eat-In
Heating Hot Water
Cooling Central A/C
Fireplaces Number 2
Equipment Built-In Microwave, Cooktop, Dishwasher, Disposal, Oven - Wall
Fireplace Y
Window Features Bay/Bow
Appliance Built-In Microwave, Cooktop, Dishwasher, Disposal, Oven - Wall
Heat Source Natural Gas
Exterior
Exterior Feature Porch(es), Screened
Garage Garage - Front Entry, Garage Door Opener
Garage Spaces 2.0
Amenities Available Community Center
Waterfront N
Water Access N
Accessibility None
Porch Porch(es), Screened
Total Parking Spaces 2
Garage Y
Building
Story 2
Sewer Other
Water Public
Architectural Style Traditional
Level or Stories 2
Additional Building Above Grade, Below Grade
New Construction N
Schools
School District Harrisburg City
Others
HOA Fee Include Common Area Maintenance
Senior Community No
Tax ID 09-098-050-000-0000
Ownership Fee Simple
SqFt Source Assessor
Acceptable Financing Cash, Conventional, FHA, VA
Listing Terms Cash, Conventional, FHA, VA
Financing Cash,Conventional,FHA,VA
Special Listing Condition Standard
Read Less Info
Want to know what your home might be worth? Contact us for a FREE valuation!

Our team is ready to help you sell your home for the highest possible price ASAP

Bought with JIM HOLTZMAN • Howard Hanna Company-Paxtang

"My job is to find and attract mastery-based agents to the office, protect the culture, and make sure everyone is happy! "






