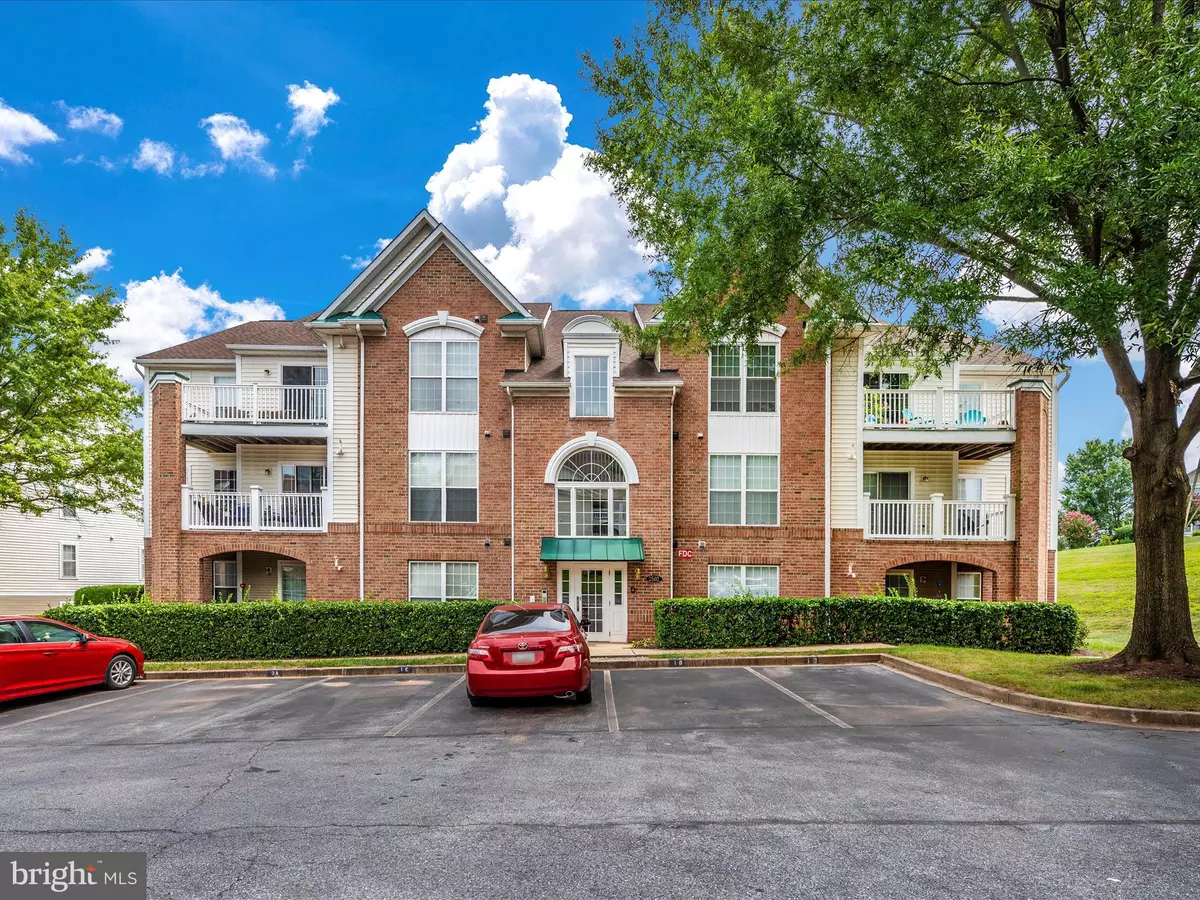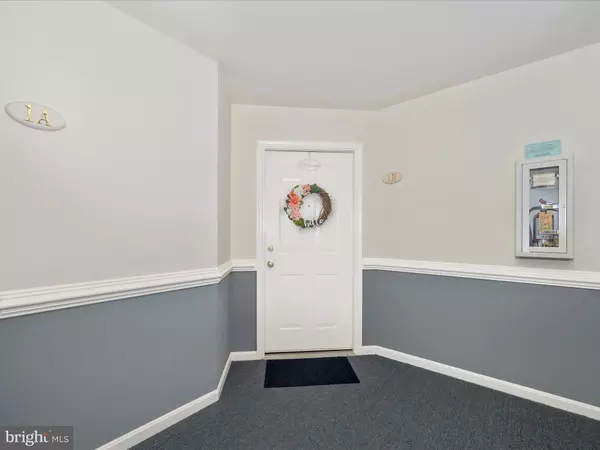$315,000
$310,000
1.6%For more information regarding the value of a property, please contact us for a free consultation.
2 Beds
2 Baths
SOLD DATE : 10/04/2024
Key Details
Sold Price $315,000
Property Type Condo
Sub Type Condo/Co-op
Listing Status Sold
Purchase Type For Sale
Subdivision Echo Glen
MLS Listing ID MDFR2052690
Sold Date 10/04/24
Style Traditional
Bedrooms 2
Full Baths 2
Condo Fees $230/mo
HOA Fees $34/ann
HOA Y/N Y
Originating Board BRIGHT
Year Built 1997
Annual Tax Amount $3,212
Tax Year 2024
Property Description
Bright, modern home completely renovated in 2021, ready for you to move in and enjoy!
Here is what makes it so special: lots of windows that fill with sunshine, making it cheerful and bright. Updated and stylish bathrooms you will love. Main bathroom includes a soaking tub. The updated kitchen is a chefs dream with all top GE Stainless Steel appliances including a French door refrigerator, 3" slide in range with convection oven and no preheat air fry, dishwasher and microwave. Kitchen includes a walk-in pantry and a window over the sink with a view! Motion Sense Hands Free kitchen faucet. Soft close cabinetry in kitchen and bath. Quartz countertops in kitchen and baths. Engineered laminate flooring with top grade underlayment providing more comfort to walk on throughout; 2" wood room darkening blinds in all rooms; a 4 panel insulated fabric track blind on sliding doors, keeps you cooler in the summer warmer in the winter. GE front load washer (w/steam and 6 motion technology) and GE dryer. A split bedroom plan.
The owner's bedroom is spacious and fits a king size bed, with two closet one is a walk-in). Second bedroom is perfect as a guest bedroom or office. There is a family room off the kitchen, a large living room with large windows and a cozy gas fireplace with marble surround.
Enjoy your own space on a private patio facing a green area and park. Quiet and peaceful located on the back of the building. First floor access, convenient assigned parking space right at the front door. Plus many more features. This home has much to offer.
Come see this beautiful home and make it yours!
Location
State MD
County Frederick
Zoning PND
Rooms
Main Level Bedrooms 2
Interior
Interior Features Crown Moldings, Chair Railings, Dining Area, Kitchen - Gourmet, Recessed Lighting, Walk-in Closet(s), Pantry
Hot Water Electric
Heating Forced Air
Cooling Central A/C
Flooring Laminated, Ceramic Tile
Equipment Built-In Microwave, Dishwasher, Disposal, Dryer - Front Loading, Oven/Range - Electric, Refrigerator, Stainless Steel Appliances, Washer - Front Loading
Fireplace N
Appliance Built-In Microwave, Dishwasher, Disposal, Dryer - Front Loading, Oven/Range - Electric, Refrigerator, Stainless Steel Appliances, Washer - Front Loading
Heat Source Natural Gas
Exterior
Garage Spaces 1.0
Amenities Available Common Grounds, Jog/Walk Path, Lake, Pool Mem Avail, Reserved/Assigned Parking, Swimming Pool, Tot Lots/Playground
Waterfront N
Water Access N
Roof Type Shingle
Accessibility None
Total Parking Spaces 1
Garage N
Building
Story 3
Unit Features Garden 1 - 4 Floors
Sewer Public Sewer
Water Public
Architectural Style Traditional
Level or Stories 3
Additional Building Above Grade, Below Grade
New Construction N
Schools
Elementary Schools Whittier
Middle Schools West Frederick
High Schools Frederick
School District Frederick County Public Schools
Others
Pets Allowed Y
HOA Fee Include Common Area Maintenance,Ext Bldg Maint,Lawn Maintenance,Road Maintenance,Sewer,Snow Removal,Trash,Water
Senior Community No
Tax ID 1102211157
Ownership Condominium
Security Features Main Entrance Lock
Acceptable Financing Cash, Conventional, FHA, VA
Listing Terms Cash, Conventional, FHA, VA
Financing Cash,Conventional,FHA,VA
Special Listing Condition Standard
Pets Description Number Limit
Read Less Info
Want to know what your home might be worth? Contact us for a FREE valuation!

Our team is ready to help you sell your home for the highest possible price ASAP

Bought with Carolyn A Young • Samson Properties

"My job is to find and attract mastery-based agents to the office, protect the culture, and make sure everyone is happy! "






