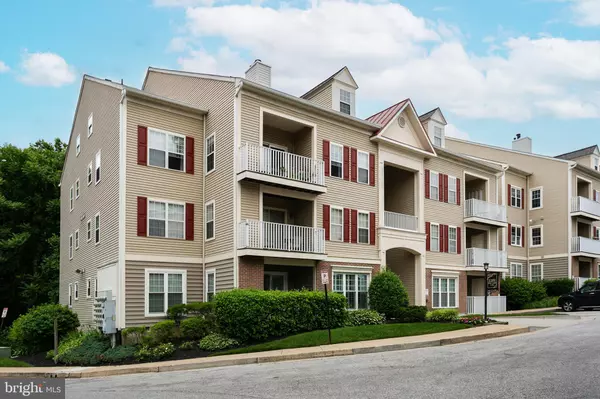$229,500
$229,500
For more information regarding the value of a property, please contact us for a free consultation.
2 Beds
2 Baths
1,114 SqFt
SOLD DATE : 08/14/2024
Key Details
Sold Price $229,500
Property Type Condo
Sub Type Condo/Co-op
Listing Status Sold
Purchase Type For Sale
Square Footage 1,114 sqft
Price per Sqft $206
Subdivision Falls Gable
MLS Listing ID MDBC2099110
Sold Date 08/14/24
Style Contemporary
Bedrooms 2
Full Baths 2
Condo Fees $357/mo
HOA Y/N N
Abv Grd Liv Area 1,114
Originating Board BRIGHT
Year Built 1994
Annual Tax Amount $1,923
Tax Year 2024
Property Description
If you are looking for a serene community that is close to amenities, look no further. If you haven't visited Falls Gable already, come and see this stunning, manicured property with a unique pool., club house, assigned parking & an EV charging station in the parking lot. Unit F is on the 2nd floor & move-in ready for you. The living room has a view of trees and sliding glass doors to the balcony which also has a storage closet. Both bedrooms are larger than 10' by 12' with en-suite full bathrooms & walk-in closets. The pass through between the kitchen and dining room allow for use as a breakfast bar or just to easily chat with guests and pass the goodies through with ease. Check the utility room to see the state of the art furnace and water heater. Imagine sitting on the balcony, coffee or wine in hand and experiencing the calming effects of nature with the trees right beside you. Right now you will find blooming flowers and trees galore in a haven that is close to all: shopping and dining, Quarry Lake with its amenities and walking paths, less than 1/2 hour from the airport, close to I695 & I83, Enjoy living in the serene and wooded space just off the beaten path for a peaceful home life where the condominium association handles the chores of gardening, pool maintenance, trash, snow removal and the like. The assigned parking is just a few steps from the entrance. Guest parking is also available. For safety, there is a sprinkler system in each unit.
Location
State MD
County Baltimore
Zoning RESIDENTIAL
Rooms
Other Rooms Living Room, Dining Room, Bedroom 2, Kitchen, Bedroom 1, Laundry
Main Level Bedrooms 2
Interior
Interior Features Breakfast Area, Carpet, Formal/Separate Dining Room, Sprinkler System, Walk-in Closet(s)
Hot Water Natural Gas
Heating Forced Air
Cooling Central A/C
Equipment Dishwasher, Dryer, Refrigerator, Stove, Washer
Fireplace N
Appliance Dishwasher, Dryer, Refrigerator, Stove, Washer
Heat Source Natural Gas
Laundry Main Floor
Exterior
Parking On Site 1
Utilities Available Electric Available, Natural Gas Available, Sewer Available, Water Available
Amenities Available Pool - Outdoor, Common Grounds, Reserved/Assigned Parking
Waterfront N
Water Access N
View Garden/Lawn, Trees/Woods
Accessibility None
Garage N
Building
Lot Description Landscaping, Partly Wooded
Story 1
Unit Features Garden 1 - 4 Floors
Sewer Public Sewer
Water Public
Architectural Style Contemporary
Level or Stories 1
Additional Building Above Grade, Below Grade
New Construction N
Schools
Elementary Schools Summit Park
Middle Schools Pikesville
High Schools Pikesville
School District Baltimore County Public Schools
Others
Pets Allowed Y
HOA Fee Include All Ground Fee,Common Area Maintenance,Ext Bldg Maint,Lawn Maintenance,Management,Pool(s),Reserve Funds,Snow Removal,Trash,Water
Senior Community No
Tax ID 04032200019674
Ownership Condominium
Acceptable Financing Cash, Conventional
Listing Terms Cash, Conventional
Financing Cash,Conventional
Special Listing Condition Standard
Pets Description Cats OK, Dogs OK, Number Limit, Case by Case Basis
Read Less Info
Want to know what your home might be worth? Contact us for a FREE valuation!

Our team is ready to help you sell your home for the highest possible price ASAP

Bought with Kiahna Washington • Keller Williams Integrity

"My job is to find and attract mastery-based agents to the office, protect the culture, and make sure everyone is happy! "






