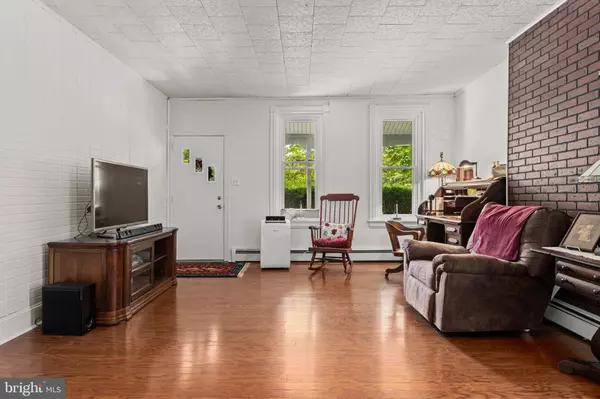$315,000
$275,000
14.5%For more information regarding the value of a property, please contact us for a free consultation.
3 Beds
1 Bath
1,598 SqFt
SOLD DATE : 06/25/2024
Key Details
Sold Price $315,000
Property Type Single Family Home
Sub Type Twin/Semi-Detached
Listing Status Sold
Purchase Type For Sale
Square Footage 1,598 sqft
Price per Sqft $197
Subdivision None Available
MLS Listing ID PACT2067722
Sold Date 06/25/24
Style Traditional
Bedrooms 3
Full Baths 1
HOA Y/N N
Abv Grd Liv Area 1,598
Originating Board BRIGHT
Year Built 1891
Annual Tax Amount $3,572
Tax Year 2023
Lot Size 0.305 Acres
Acres 0.31
Lot Dimensions 0.00 x 0.00
Property Description
**OFFERS due June 24 at 4pm** Step into a home where history and nature intertwine, creating a sanctuary of tranquility and charm. Built in 1891, this house has witnessed generations of memories and has been lovingly maintained and updated to blend old-world elegance with modern convenience.
The inviting large front porch sets the tone for the serenity that continues inside. An open-concept living and dining area welcomes you with 10-foot ceilings and historic windows that frame picturesque views of the lush landscaping surrounding the property. Abundant natural light enhances the airy, grand feel, echoing the home's storied past.
The refreshed kitchen, with upgraded cabinetry, offers potential for further creativity. Adjacent to the kitchen, a recently painted deck overlooks the private backyard, a calm oasis where mature trees provide a natural screen. Imagine gatherings around the fire pit or evenings dining al fresco. The fully fenced yard ensures privacy and security, ideal for enjoying the outdoors in peace.
Upstairs, the second floor features a bedroom with a private balcony, ideal for morning coffee with a view of the trees. The refreshed full bathroom and a versatile smaller room provide endless possibilities – use it as a cozy office, walk-in closet, or nursery in its current state. For those looking to renovate, the space can be transformed to expand the bedroom, move the laundry upstairs, or create a luxurious bathroom extension. The third floor is a retreat unto itself, boasting a spacious bedroom with double closets, attic storage, and a built-in bookshelf.
Conveniently located with easy access to Rt. 422, this home is close to excellent dining options, shopping, and recreational amenities. Enjoy the best Chinese food at China Inn in Royersford or find everything you need at the nearby Wawa. Whether it's grabbing a coffee, running errands, or enjoying a night out, everything is within reach.
What truly sets this home apart is the connection to nature. Every room offers a view of the serene landscape, from the historic windows that capture the changing seasons to the backyard that feels like a private retreat. This house isn’t just a place to live – it’s a place to grow, create, and cherish.
Discover the perfect blend of historic charm and natural beauty at 602 Arch Street, a move-in-ready home where every corner tells a story and every view invites you to stay a little longer.
Location
State PA
County Chester
Area East Vincent Twp (10321)
Zoning RESIDENTIAL
Rooms
Basement Dirt Floor, Daylight, Partial
Interior
Interior Features Attic, Breakfast Area, Carpet, Ceiling Fan(s), Combination Dining/Living, Dining Area, Floor Plan - Open, Kitchen - Eat-In, Window Treatments, Wood Floors
Hot Water Oil
Heating Hot Water
Cooling Window Unit(s)
Equipment Dishwasher, Dryer - Electric, Extra Refrigerator/Freezer, Microwave, Oven/Range - Electric, Refrigerator, Washer, Water Heater
Fireplace N
Window Features Energy Efficient,Double Pane,Screens
Appliance Dishwasher, Dryer - Electric, Extra Refrigerator/Freezer, Microwave, Oven/Range - Electric, Refrigerator, Washer, Water Heater
Heat Source Oil
Laundry Main Floor
Exterior
Exterior Feature Balcony, Deck(s), Porch(es)
Garage Spaces 4.0
Fence Fully, Split Rail
Waterfront N
Water Access N
View Trees/Woods
Accessibility None
Porch Balcony, Deck(s), Porch(es)
Total Parking Spaces 4
Garage N
Building
Lot Description Backs to Trees, Rear Yard, Trees/Wooded
Story 3
Foundation Stone
Sewer Public Sewer
Water Public
Architectural Style Traditional
Level or Stories 3
Additional Building Above Grade, Below Grade
New Construction N
Schools
School District Owen J Roberts
Others
Senior Community No
Tax ID 21-05D-0064
Ownership Fee Simple
SqFt Source Assessor
Acceptable Financing Cash, Conventional, FHA, USDA, VA
Listing Terms Cash, Conventional, FHA, USDA, VA
Financing Cash,Conventional,FHA,USDA,VA
Special Listing Condition Standard
Read Less Info
Want to know what your home might be worth? Contact us for a FREE valuation!

Our team is ready to help you sell your home for the highest possible price ASAP

Bought with Jessica Rachel Madden • Better Homes and Gardens Real Estate Phoenixville

"My job is to find and attract mastery-based agents to the office, protect the culture, and make sure everyone is happy! "






