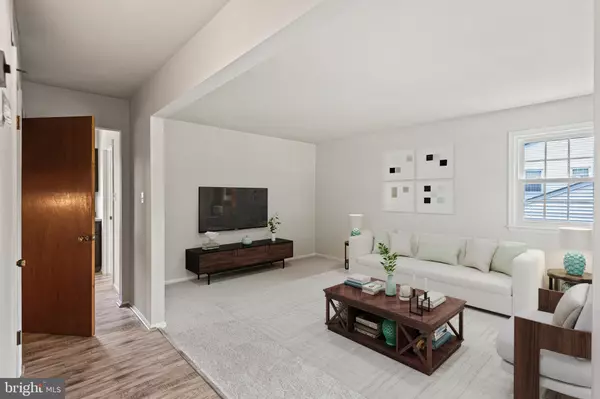$684,000
$679,000
0.7%For more information regarding the value of a property, please contact us for a free consultation.
4 Beds
3 Baths
2,158 SqFt
SOLD DATE : 07/25/2024
Key Details
Sold Price $684,000
Property Type Single Family Home
Sub Type Detached
Listing Status Sold
Purchase Type For Sale
Square Footage 2,158 sqft
Price per Sqft $316
Subdivision Cherrywood
MLS Listing ID MDMC2138184
Sold Date 07/25/24
Style Colonial
Bedrooms 4
Full Baths 2
Half Baths 1
HOA Fees $7/ann
HOA Y/N Y
Abv Grd Liv Area 2,158
Originating Board BRIGHT
Year Built 1980
Annual Tax Amount $6,632
Tax Year 2024
Lot Size 0.413 Acres
Acres 0.41
Property Description
Welcome to this charming 4-bedroom, 2.5-bath Colonial home in the sought after Cherrywood neighborhood in the heart of Olney! Featuring fresh paint and newly installed carpet, this home boasts beautiful curb appeal and a huge backyard perfect for outdoor activities. The eat-in kitchen and separate dining room provide ample space for meals and gatherings. Entertaining space abounds with a large, open living room at the front of the house and a cozy family room open to the kitchen, perfect for keeping everyone connected. Upstairs you'll find four bedrooms and two full bathrooms, including a primary bedroom with a large walk-in closet. The spacious laundry room on the first floor, with backyard access, doubles as a functional mudroom. The unfinished basement offers a blank canvas for your expansion ideas. Situated equidistant to Route 108 and the ICC, this home is ideally located just around the corner from a grocery store, several places of worship, and MedStar Montgomery Medical Center. Don't miss the opportunity to make this wonderful property your new home and schedule your showing today!
Location
State MD
County Montgomery
Zoning R200
Rooms
Basement Full, Unfinished
Interior
Hot Water Natural Gas
Heating Heat Pump(s)
Cooling Central A/C
Fireplaces Number 1
Fireplace Y
Heat Source Natural Gas
Exterior
Garage Garage - Front Entry
Garage Spaces 6.0
Waterfront N
Water Access N
Accessibility None
Attached Garage 2
Total Parking Spaces 6
Garage Y
Building
Story 3
Foundation Block
Sewer Public Sewer
Water Public
Architectural Style Colonial
Level or Stories 3
Additional Building Above Grade, Below Grade
New Construction N
Schools
School District Montgomery County Public Schools
Others
Senior Community No
Tax ID 160801786202
Ownership Fee Simple
SqFt Source Assessor
Special Listing Condition Standard
Read Less Info
Want to know what your home might be worth? Contact us for a FREE valuation!

Our team is ready to help you sell your home for the highest possible price ASAP

Bought with Cecilia Marini • Smart Realty, LLC

"My job is to find and attract mastery-based agents to the office, protect the culture, and make sure everyone is happy! "






