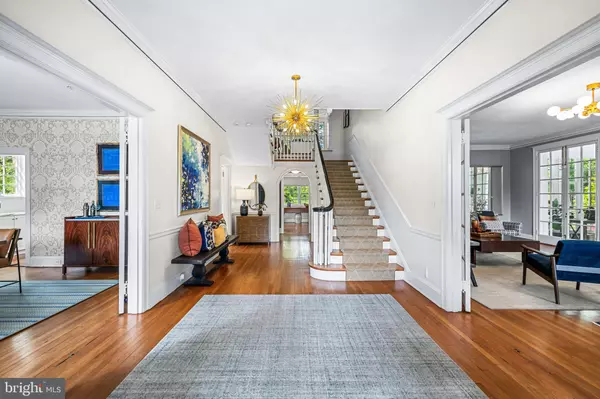$1,795,000
$1,685,000
6.5%For more information regarding the value of a property, please contact us for a free consultation.
6 Beds
6 Baths
6,088 SqFt
SOLD DATE : 06/21/2024
Key Details
Sold Price $1,795,000
Property Type Single Family Home
Sub Type Detached
Listing Status Sold
Purchase Type For Sale
Square Footage 6,088 sqft
Price per Sqft $294
Subdivision Guilford
MLS Listing ID MDBA2125920
Sold Date 06/21/24
Style Colonial
Bedrooms 6
Full Baths 5
Half Baths 1
HOA Fees $119/ann
HOA Y/N Y
Abv Grd Liv Area 5,038
Originating Board BRIGHT
Year Built 1922
Annual Tax Amount $30,844
Tax Year 2024
Lot Size 0.863 Acres
Acres 0.86
Property Description
Built in 1922 in the prestigious Guilford neighborhood, 4307 N Charles Street boasts an exquisite Georgian-style residence designed by the renowned Edward L. Palmer. This incredible home offers over 5,000 square feet of luxurious living space with six bedrooms and five and a half baths, seamlessly combining classic elegance with modern updates. Upon entering through paneled double doors, guests are welcomed into a grand vestibule which leads into a large foyer boasting hardwood floors, a striking oak staircase with painted spindles, and built-up crown molding. The foyer flows effortlessly into the main living areas. The spacious living room, adorned with a gas fireplace, offers two sets of French doors that open to a sun-drenched sunroom with three walls of windows and French doors leading to the pool area, making it an ideal spot for summer parties and relaxation by the stone chimney wall's woodburning fireplace. The formal dining room, with its paneled alcove and classic pilasters, is perfect for hosting elegant dinners and adjoins to the beautifully appointed kitchen featuring hardwood flooring, a coffered ceiling, custom cabinetry, and professional grade appliances. The kitchen's wide cased portal opens to the family room where hardwood floors, built-in bookcases, and expansive windows with plantation blinds provide a warm and welcoming ambiance. The family room provides convenient access to a walk-in pantry and a powder room. The second level includes a thoughtfully designed office with heated marble flooring and a step-up flow through classic columns. The sumptuous primary bedroom suite is a sanctuary of comfort, featuring hardwood floors, custom built-in cabinetry, and French doors that open to a private rooftop area. The luxurious primary bath boasts a heated chevron pattern marble floor, a double vanity, a footed soaking tub, and a shower stall with subway tile walls and a marble bench. Two additional en-suite bedrooms and a study complete this level. The third level offers even more living space with three additional bedrooms, 2 with en-suite baths. Bedroom 4 has access to a rooftop area, providing a serene retreat with scenic views. The property sits on a professionally landscaped .86-acre lot with sprawling lawns and magnificent trees. An expansive bluestone patio, accessible from the kitchen, leads to a fenced pool sanctuary perfect for relaxing. This city oasis is great for entertaining and outdoor activities, while the electronically gated driveway ensures privacy and security. A detached two-car garage with a slate roof complements the home's exterior design. This remarkable Guilford property at 4307 N Charles Street offers the perfect blend of historic charm and modern luxury.
Location
State MD
County Baltimore City
Zoning R-1-D
Rooms
Other Rooms Living Room, Dining Room, Primary Bedroom, Bedroom 2, Bedroom 3, Bedroom 4, Bedroom 5, Kitchen, Family Room, Foyer, Study, Sun/Florida Room, Office, Bedroom 6, Primary Bathroom
Basement Full, Unfinished
Interior
Hot Water Natural Gas
Heating Forced Air, Radiator
Cooling Central A/C
Fireplaces Number 3
Equipment Stainless Steel Appliances, Refrigerator, Oven/Range - Gas, Six Burner Stove, Oven - Double, Range Hood, Microwave, Dishwasher, Disposal, Washer, Dryer
Fireplace Y
Appliance Stainless Steel Appliances, Refrigerator, Oven/Range - Gas, Six Burner Stove, Oven - Double, Range Hood, Microwave, Dishwasher, Disposal, Washer, Dryer
Heat Source Natural Gas
Exterior
Garage Additional Storage Area, Garage - Front Entry, Garage Door Opener
Garage Spaces 2.0
Waterfront N
Water Access N
Accessibility None
Total Parking Spaces 2
Garage Y
Building
Story 4
Foundation Other
Sewer Public Sewer
Water Public
Architectural Style Colonial
Level or Stories 4
Additional Building Above Grade, Below Grade
New Construction N
Schools
School District Baltimore City Public Schools
Others
Senior Community No
Tax ID 0327633703 015
Ownership Fee Simple
SqFt Source Assessor
Special Listing Condition Standard
Read Less Info
Want to know what your home might be worth? Contact us for a FREE valuation!

Our team is ready to help you sell your home for the highest possible price ASAP

Bought with Sarah Megan Unterschute • Compass

"My job is to find and attract mastery-based agents to the office, protect the culture, and make sure everyone is happy! "






