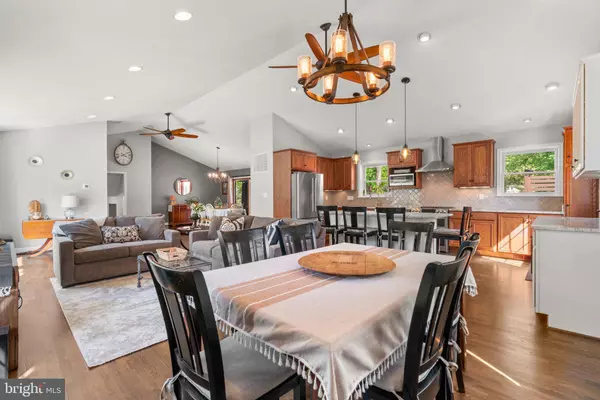$880,000
$875,000
0.6%For more information regarding the value of a property, please contact us for a free consultation.
4 Beds
5 Baths
2,744 SqFt
SOLD DATE : 06/12/2024
Key Details
Sold Price $880,000
Property Type Single Family Home
Sub Type Detached
Listing Status Sold
Purchase Type For Sale
Square Footage 2,744 sqft
Price per Sqft $320
Subdivision Olney Mill
MLS Listing ID MDMC2130832
Sold Date 06/12/24
Style Split Level
Bedrooms 4
Full Baths 3
Half Baths 2
HOA Fees $5/ann
HOA Y/N Y
Abv Grd Liv Area 2,744
Originating Board BRIGHT
Year Built 1973
Annual Tax Amount $6,583
Tax Year 2024
Lot Size 0.319 Acres
Acres 0.32
Property Description
One of the most remarkable Edgewater's Olney Mill has to offer is here! Meticulously maintained and remodeled from top to bottom, this beautiful split-level features 4 bedrooms, 3 full bathrooms, and 2 half bathrooms. Sitting on .32 acres and just over 3,830 square feet, this home is an entertainer's dream. You will immediately notice the incredibly gorgeous landscaped yard, and as you enter the home, you will see the open floorplan with vaulted ceilings which are rare for these homes. Beautiful hardwood floors surround you on the main level, and as you make your way through, you will notice the modern finishes throughout in addition to the amount of space this home has to offer. The main level includes recessed lighting throughout, a family room, two dining areas, a half bath, and the kitchen is an absolute showstopper. Featuring upgraded countertops, a kitchen island that serves as extra seating and prep space, stainless steel appliances, and a beautiful backsplash. A stunning stone fireplace and half bathroom complete the main level. Upstairs, you will find 4 very spacious bedrooms and 2 bathrooms, including a primary suite with a walk-in closet and a wonderfully remodeled primary suite that includes a double vanity and a shower that you have to see to believe! The lower level features an awesome rec room or exercise area complete with recessed lighting and a half bath. The basement is just as incredible as the rest of the home. Fully finished with a full bathroom and space for a home office or storage. The backyard is incredible, with a huge deck, even more gorgeous landscaping, a fully fenced-in lot, a hot tub, a fire pit, and an unreal outdoor bar. This home truly is one of a kind! You will regret it if you don't see this one in person, so call us today!
Location
State MD
County Montgomery
Zoning R200
Rooms
Basement Fully Finished
Interior
Hot Water Electric
Heating Forced Air
Cooling Central A/C
Fireplaces Number 1
Fireplace Y
Heat Source Oil
Exterior
Garage Garage - Front Entry, Inside Access
Garage Spaces 2.0
Waterfront N
Water Access N
Accessibility None
Attached Garage 2
Total Parking Spaces 2
Garage Y
Building
Story 4
Foundation Other
Sewer Public Sewer
Water Public
Architectural Style Split Level
Level or Stories 4
Additional Building Above Grade, Below Grade
New Construction N
Schools
Elementary Schools Greenwood
Middle Schools Rosa M. Parks
High Schools Sherwood
School District Montgomery County Public Schools
Others
Senior Community No
Tax ID 160800748233
Ownership Fee Simple
SqFt Source Assessor
Special Listing Condition Standard
Read Less Info
Want to know what your home might be worth? Contact us for a FREE valuation!

Our team is ready to help you sell your home for the highest possible price ASAP

Bought with Joanna Chacon Molina • Compass

"My job is to find and attract mastery-based agents to the office, protect the culture, and make sure everyone is happy! "






