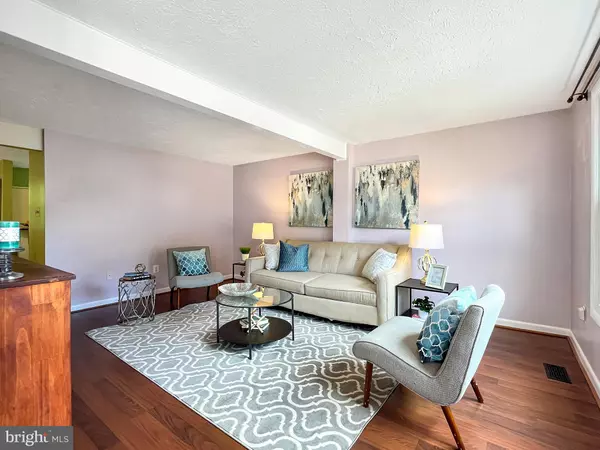$465,000
$400,000
16.3%For more information regarding the value of a property, please contact us for a free consultation.
3 Beds
3 Baths
1,640 SqFt
SOLD DATE : 05/24/2024
Key Details
Sold Price $465,000
Property Type Condo
Sub Type Condo/Co-op
Listing Status Sold
Purchase Type For Sale
Square Footage 1,640 sqft
Price per Sqft $283
Subdivision Cherrywood
MLS Listing ID MDMC2128546
Sold Date 05/24/24
Style Colonial
Bedrooms 3
Full Baths 1
Half Baths 2
Condo Fees $123/mo
HOA Y/N Y
Abv Grd Liv Area 1,260
Originating Board BRIGHT
Year Built 1985
Annual Tax Amount $4,289
Tax Year 2023
Property Description
Welcome to this charming Colonial-style townhouse nestled in the heart of Olney, MD in Cherrywood, where only 3 townhomes have hit the market in the past 2 years! Boasting spacious and well-appointed living space in an idyllic wooded setting, this 1640 finished square foot property offers a perfect blend of comfort and natural beauty.
Inside, you'll find solid surface flooring throughout, custom built-ins, and stainless steel appliances complemented by custom-painted kitchen cabinets.
With three bedrooms, three bathrooms (one full), and a finished walk-out lower level, this home provides both space and functionality. The full brick front, brand new roof, new hot water heater and new windows all add to its appeal while the ample on-street parking and an assigned space ensures convenience for you and your guests. The lower level half-bath is situated right next to the storage area, making expansion for a full bath very simple.
Don't miss out on the opportunity to own this delightful townhouse offering modern amenities in a picturesque setting. Make it yours today!
Location
State MD
County Montgomery
Zoning R200
Rooms
Basement Outside Entrance, Full, Fully Finished, Walkout Level
Interior
Interior Features Kitchen - Table Space, Dining Area
Hot Water Electric
Heating Forced Air
Cooling Central A/C
Fireplace N
Heat Source Electric
Exterior
Amenities Available Other
Waterfront N
Water Access N
Roof Type Composite
Accessibility None
Garage N
Building
Lot Description Backs to Trees, Trees/Wooded
Story 3
Foundation Slab
Sewer Public Sewer
Water Public
Architectural Style Colonial
Level or Stories 3
Additional Building Above Grade, Below Grade
New Construction N
Schools
School District Montgomery County Public Schools
Others
Pets Allowed Y
HOA Fee Include Reserve Funds
Senior Community No
Tax ID 160802528891
Ownership Condominium
Special Listing Condition Standard
Pets Description No Pet Restrictions
Read Less Info
Want to know what your home might be worth? Contact us for a FREE valuation!

Our team is ready to help you sell your home for the highest possible price ASAP

Bought with Michelle S Quinn • Compass

"My job is to find and attract mastery-based agents to the office, protect the culture, and make sure everyone is happy! "






