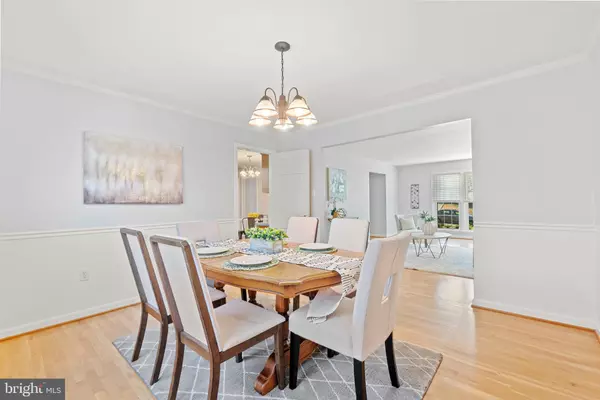$655,000
$625,000
4.8%For more information regarding the value of a property, please contact us for a free consultation.
4 Beds
4 Baths
2,635 SqFt
SOLD DATE : 03/13/2024
Key Details
Sold Price $655,000
Property Type Single Family Home
Sub Type Detached
Listing Status Sold
Purchase Type For Sale
Square Footage 2,635 sqft
Price per Sqft $248
Subdivision Paint Branch Estates
MLS Listing ID MDMC2121118
Sold Date 03/13/24
Style Colonial
Bedrooms 4
Full Baths 3
Half Baths 1
HOA Y/N N
Abv Grd Liv Area 2,112
Originating Board BRIGHT
Year Built 1967
Annual Tax Amount $5,317
Tax Year 2023
Lot Size 0.250 Acres
Acres 0.25
Property Description
Don't miss the 3D tour and walkthrough video! Welcome to your dream home in Silver Spring, MD! This single-family colonial gem boasts 4 bedrooms upstairs (plus a potential 5th in the basement), 3.5 baths, and a 1-car garage... it's the perfect haven for entertaining or future multigenerational living. Imagine enjoying the tranquility of your backyard, which backs up to the privacy of serene woods, all on a spacious quarter-acre lot nestled in a quiet, non-HOA neighborhood. The upper-level hall bath shines with a recent remodel, a new roof in 2023, and newer windows installed in 2019. Plus, practical upgrades like a 2022 water heater and stainless steel appliances (dishwasher and range/oven) replaced in 2023. The school zone is in Montgomery County's Northeast High School Consortium, offering you a choice between Blake, Paint Branch, or Springbrook high schools. (See the attached School Assignment Tool). And if you have your eye on the sought-after Spanish Immersion program, William Page Elementary is just around the corner. Commute with ease using ICC-200, Rt 29 and MD-650, and explore nearby restaurants, shops, and grocery stores. Don't let this opportunity slip through your fingers – schedule your private tour today!
Location
State MD
County Montgomery
Zoning R90
Rooms
Other Rooms Living Room, Dining Room, Primary Bedroom, Bedroom 2, Bedroom 3, Bedroom 4, Kitchen, Family Room, Breakfast Room, Laundry, Recreation Room, Half Bath
Basement Walkout Level, Interior Access, Rear Entrance, Fully Finished, Connecting Stairway, Sump Pump, Windows, Outside Entrance, Heated
Interior
Interior Features Dining Area, Primary Bath(s), Wood Floors, Attic, Breakfast Area, Ceiling Fan(s), Formal/Separate Dining Room, Kitchen - Eat-In
Hot Water Natural Gas
Heating Forced Air
Cooling Central A/C
Flooring Hardwood
Fireplaces Number 1
Equipment Dishwasher, Disposal, Dryer, Washer, Oven/Range - Gas, Refrigerator
Furnishings No
Fireplace Y
Window Features Screens
Appliance Dishwasher, Disposal, Dryer, Washer, Oven/Range - Gas, Refrigerator
Heat Source Natural Gas
Laundry Has Laundry, Washer In Unit, Dryer In Unit
Exterior
Exterior Feature Deck(s), Patio(s)
Garage Garage Door Opener
Garage Spaces 3.0
Waterfront N
Water Access N
View Trees/Woods
Roof Type Architectural Shingle
Accessibility None
Porch Deck(s), Patio(s)
Road Frontage City/County
Attached Garage 1
Total Parking Spaces 3
Garage Y
Building
Lot Description Backs - Parkland, Backs to Trees, Rear Yard
Story 3
Foundation Slab
Sewer Public Sewer
Water Public
Architectural Style Colonial
Level or Stories 3
Additional Building Above Grade, Below Grade
Structure Type Paneled Walls,Dry Wall
New Construction N
Schools
Elementary Schools William Tyler Page
Middle Schools Briggs Chaney
High Schools James Hubert Blake
School District Montgomery County Public Schools
Others
Pets Allowed Y
Senior Community No
Tax ID 160500328427
Ownership Fee Simple
SqFt Source Assessor
Security Features Smoke Detector,Carbon Monoxide Detector(s)
Acceptable Financing Conventional, FHA, VA, FNMA, Cash, Bank Portfolio
Horse Property N
Listing Terms Conventional, FHA, VA, FNMA, Cash, Bank Portfolio
Financing Conventional,FHA,VA,FNMA,Cash,Bank Portfolio
Special Listing Condition Standard
Pets Description No Pet Restrictions
Read Less Info
Want to know what your home might be worth? Contact us for a FREE valuation!

Our team is ready to help you sell your home for the highest possible price ASAP

Bought with Mulugeta A Dessie • EXP Realty, LLC

"My job is to find and attract mastery-based agents to the office, protect the culture, and make sure everyone is happy! "






