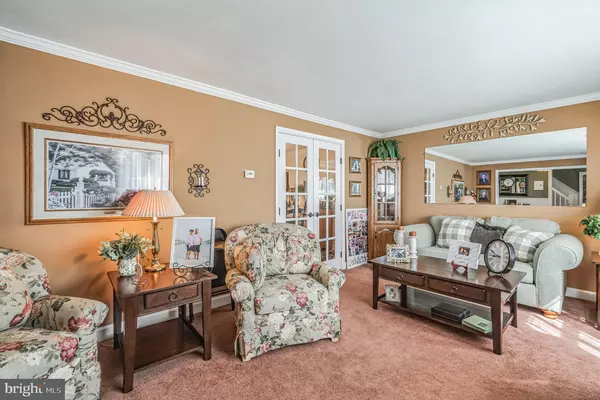$490,000
$475,000
3.2%For more information regarding the value of a property, please contact us for a free consultation.
3 Beds
2 Baths
2,298 SqFt
SOLD DATE : 11/27/2023
Key Details
Sold Price $490,000
Property Type Single Family Home
Sub Type Detached
Listing Status Sold
Purchase Type For Sale
Square Footage 2,298 sqft
Price per Sqft $213
Subdivision Woodbrook
MLS Listing ID PADE2055464
Sold Date 11/27/23
Style Colonial
Bedrooms 3
Full Baths 1
Half Baths 1
HOA Y/N N
Abv Grd Liv Area 1,878
Originating Board BRIGHT
Year Built 1963
Annual Tax Amount $6,875
Tax Year 2023
Lot Size 0.280 Acres
Acres 0.28
Lot Dimensions 80.00 x 150.00
Property Description
Welcome Home!! Come see this Move In ready colonial located in a wonderful neighborhood in Aston. This 3 bedroom, 1 1/2 bath home is everything you have been looking for. A comfortable porch greets you as you enter the center hall. Formal living room has lots of natural light. The dining room has become an integral part of the open kitchen. The kitchen has updated cabinetry, granite countertops, matching GE appliances, tiled backsplash & eat in peninsula. The kitchen/dining room leads through sliders to a covered deck that leads to an expansive back yard with storage shed. The family room is cozy with a brick, wood burning fireplace. The laundry room is spacious with a sink and a door that exits to the driveway. This room doubles as your mudroom. An updated powder room completes the first floor. The lower level has been professionally finished and boasts a cast iron gas heater with a movable bar. There is s a room for storage and Bilco doors to the rear yard. The 2nd floor has 3 family size bedrooms and a updated Full hall bath. There is pull down stairs to a floored attic and another storage room over the family room. All windows & doors have been updated and this home boasts pride of ownership. The driveway can handle 4-6 cars comfortably. Come see thsi home today. It will not last.
Location
State PA
County Delaware
Area Aston Twp (10402)
Zoning RESIDENTIAL
Rooms
Other Rooms Living Room, Dining Room, Primary Bedroom, Bedroom 2, Bedroom 3, Kitchen, Game Room, Family Room, Laundry
Basement Fully Finished
Interior
Interior Features Kitchen - Eat-In
Hot Water Natural Gas
Heating Forced Air
Cooling Central A/C
Flooring Ceramic Tile, Carpet, Hardwood
Fireplaces Number 1
Equipment Dishwasher, Dryer, Oven - Self Cleaning, Washer, Refrigerator
Fireplace Y
Window Features ENERGY STAR Qualified
Appliance Dishwasher, Dryer, Oven - Self Cleaning, Washer, Refrigerator
Heat Source Natural Gas
Laundry Main Floor
Exterior
Exterior Feature Porch(es), Enclosed, Screened
Garage Spaces 4.0
Waterfront N
Water Access N
Roof Type Pitched,Architectural Shingle
Accessibility None
Porch Porch(es), Enclosed, Screened
Total Parking Spaces 4
Garage N
Building
Story 2
Foundation Concrete Perimeter
Sewer Public Sewer
Water Public
Architectural Style Colonial
Level or Stories 2
Additional Building Above Grade, Below Grade
New Construction N
Schools
Elementary Schools Pennell
Middle Schools Northley
High Schools Sun Valley
School District Penn-Delco
Others
Senior Community No
Tax ID 02-00-00057-07
Ownership Fee Simple
SqFt Source Assessor
Acceptable Financing Cash, Conventional, FHA, VA
Listing Terms Cash, Conventional, FHA, VA
Financing Cash,Conventional,FHA,VA
Special Listing Condition Standard
Read Less Info
Want to know what your home might be worth? Contact us for a FREE valuation!

Our team is ready to help you sell your home for the highest possible price ASAP

Bought with Timothy Di Bernardino • Brent Celek Real Estate, LLC

"My job is to find and attract mastery-based agents to the office, protect the culture, and make sure everyone is happy! "






