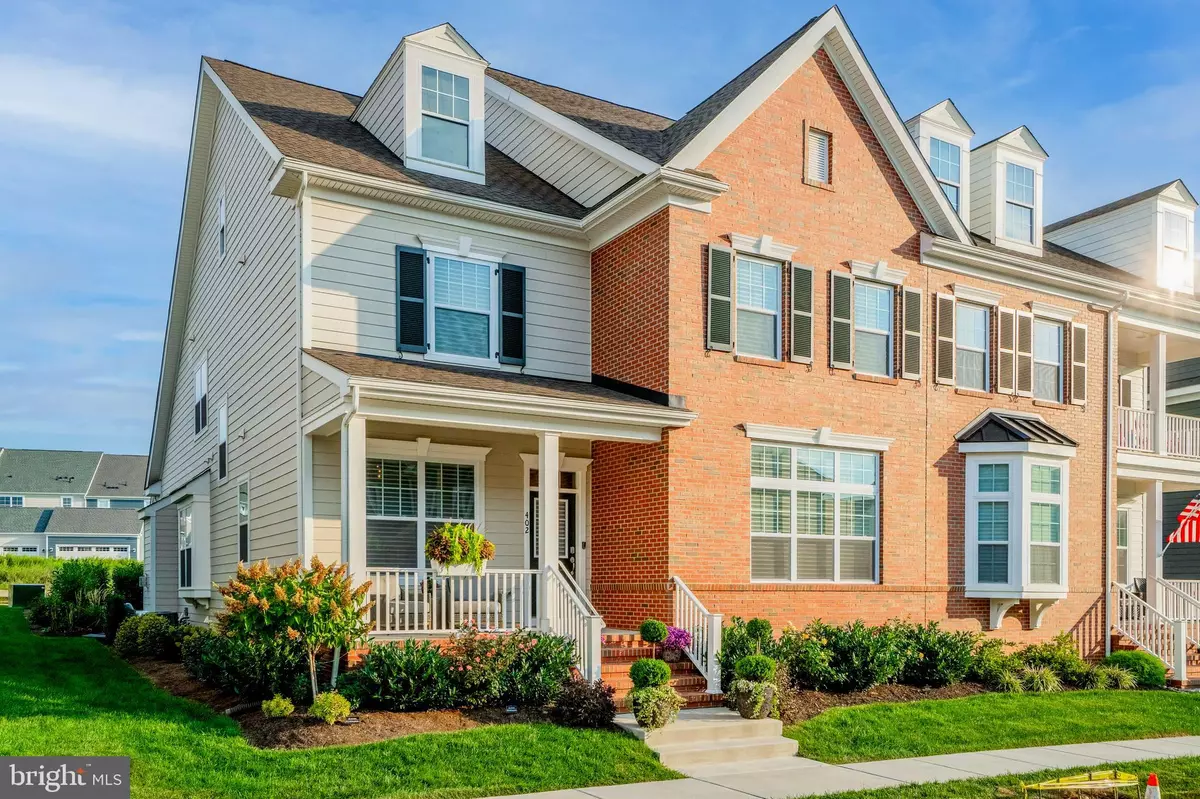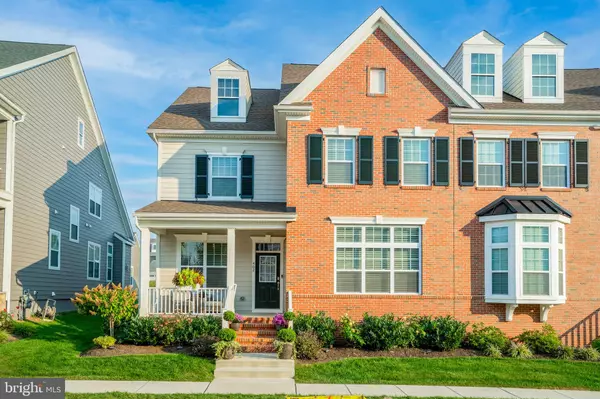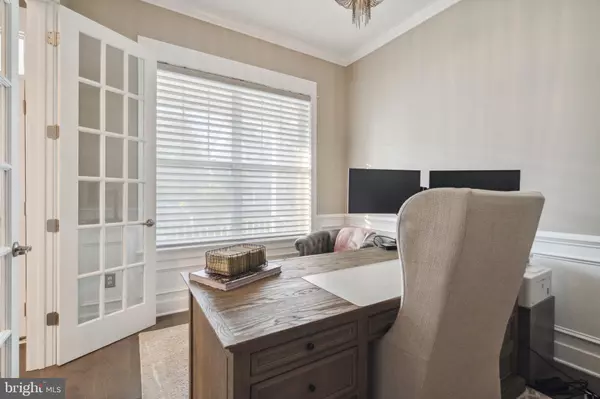$985,000
$950,000
3.7%For more information regarding the value of a property, please contact us for a free consultation.
4 Beds
4 Baths
3,260 SqFt
SOLD DATE : 10/31/2023
Key Details
Sold Price $985,000
Property Type Single Family Home
Sub Type Twin/Semi-Detached
Listing Status Sold
Purchase Type For Sale
Square Footage 3,260 sqft
Price per Sqft $302
Subdivision Spring Oak
MLS Listing ID PACT2052510
Sold Date 10/31/23
Style Carriage House,Colonial
Bedrooms 4
Full Baths 3
Half Baths 1
HOA Fees $371/mo
HOA Y/N Y
Abv Grd Liv Area 3,260
Originating Board BRIGHT
Year Built 2021
Annual Tax Amount $10,280
Tax Year 2023
Lot Size 4,730 Sqft
Acres 0.11
Property Description
Nestled in an exclusive enclave in the Spring Oaks community, this luxury carriage home is a masterpiece of design and elegance with meticulous upgrades throughout. From the moment you enter the foyer, you'll be captivated by the exquisite crown molding and wainscoting that grace every corner. Rich hardwood floors lead the way through this impeccable residence, where upgraded Restoration Hardware lighting and Hunter Douglas silk blinds adorn each room under soaring 9-foot ceilings. French doors open to a sunlit office, while across the hall, the master suite awaits with its large window, tray ceiling, stunning RH chandelier, and three closets (2 large walk-ins), all with custom shelving. The ensuite bathroom is a sanctuary of indulgence, boasting a double vanity, a frameless glass shower with a tile bench, a double shower head, and a custom soap and shampoo nook. As you continue down the hall, you'll discover a powder room with upgraded fixtures, and beyond, an open living space that will transport you into the realm of luxury model homes, accentuated by natural light streaming through beautiful RH fixtures. The formal dining room features a charming bump-out window with a box seat, and in the living room, a tray ceiling and a gas fireplace exude refinement. The gourmet eat-in kitchen is a chef's dream, offering double pantries with custom shelving, an oversized island with a sink and quartz countertops, and custom cabinetry. A coffee bar with a wine fridge beckons for relaxation. The matching cabinetry carries into the adjacent laundry room, complete with a built-in sink and decorative floor tile. On the other side of the kitchen, a custom mudroom leads to the backyard. Ascend the wood stairs dressed with a carpet runner to a second living room on the second floor, adorned with wainscoting, crown molding, and a ceiling fan. Three additional bedrooms offer plush carpeting and high-end ceiling fans, with the third bedroom serving as an ensuite oasis with a walk-in closet and an adjoining bathroom featuring decorative floor tile and a tub shower. Another full bathroom with a tub shower and a spacious walk-in linen closet complete the second floor. Custom closets and mirrors throughout add to the home's allure. An unfinished basement provides ample space for customization, while the meticulously landscaped surroundings enhance the appeal of the entire property. Step onto the hardscape patio and follow the walkway to the finished garage, where sheetrock, paint, molding, Hunter Douglas blinds, Restoration Hardware lighting, and custom shelving create a functional and stylish space. A humidifier system ensures comfort year-round. Residents of Spring Oaks will enjoy amenities including a clubhouse , gym, playground and outdoor pool for summer enjoyment. This is not just a home; it's a masterpiece of luxury living. Schedule your personal tour today!
Location
State PA
County Chester
Area Charlestown Twp (10335)
Zoning RES
Rooms
Other Rooms Living Room, Dining Room, Primary Bedroom, Bedroom 2, Bedroom 3, Bedroom 4, Kitchen, Den, Office
Basement Full, Unfinished, Rough Bath Plumb, Windows
Main Level Bedrooms 1
Interior
Interior Features Carpet, Ceiling Fan(s), Crown Moldings, Floor Plan - Open, Formal/Separate Dining Room, Kitchen - Island, Primary Bath(s), Stall Shower, Upgraded Countertops, Wainscotting, Walk-in Closet(s), Wood Floors
Hot Water Natural Gas, Electric
Heating Forced Air
Cooling Central A/C
Flooring Hardwood, Carpet, Ceramic Tile
Fireplaces Number 1
Fireplaces Type Gas/Propane
Equipment Dishwasher, Disposal, Dryer, Refrigerator, Range Hood, Oven/Range - Gas, Washer, Water Heater - Tankless
Furnishings No
Fireplace Y
Window Features Double Pane,Insulated
Appliance Dishwasher, Disposal, Dryer, Refrigerator, Range Hood, Oven/Range - Gas, Washer, Water Heater - Tankless
Heat Source Natural Gas, Electric
Laundry Main Floor
Exterior
Exterior Feature Patio(s), Porch(es)
Garage Garage - Rear Entry, Garage Door Opener
Garage Spaces 4.0
Utilities Available Cable TV
Amenities Available Club House, Pool - Outdoor, Fitness Center, Tot Lots/Playground
Waterfront N
Water Access N
Roof Type Architectural Shingle
Accessibility None
Porch Patio(s), Porch(es)
Total Parking Spaces 4
Garage Y
Building
Story 2
Foundation Concrete Perimeter
Sewer Public Sewer
Water Public
Architectural Style Carriage House, Colonial
Level or Stories 2
Additional Building Above Grade, Below Grade
Structure Type 9'+ Ceilings,Dry Wall
New Construction N
Schools
School District Great Valley
Others
Pets Allowed Y
HOA Fee Include Common Area Maintenance,Snow Removal
Senior Community No
Tax ID 35-04 -0333
Ownership Fee Simple
SqFt Source Assessor
Security Features Exterior Cameras
Acceptable Financing Cash, Conventional, FHA, VA
Horse Property N
Listing Terms Cash, Conventional, FHA, VA
Financing Cash,Conventional,FHA,VA
Special Listing Condition Standard
Pets Description Number Limit
Read Less Info
Want to know what your home might be worth? Contact us for a FREE valuation!

Our team is ready to help you sell your home for the highest possible price ASAP

Bought with Brad R Moore • KW Greater West Chester

"My job is to find and attract mastery-based agents to the office, protect the culture, and make sure everyone is happy! "






