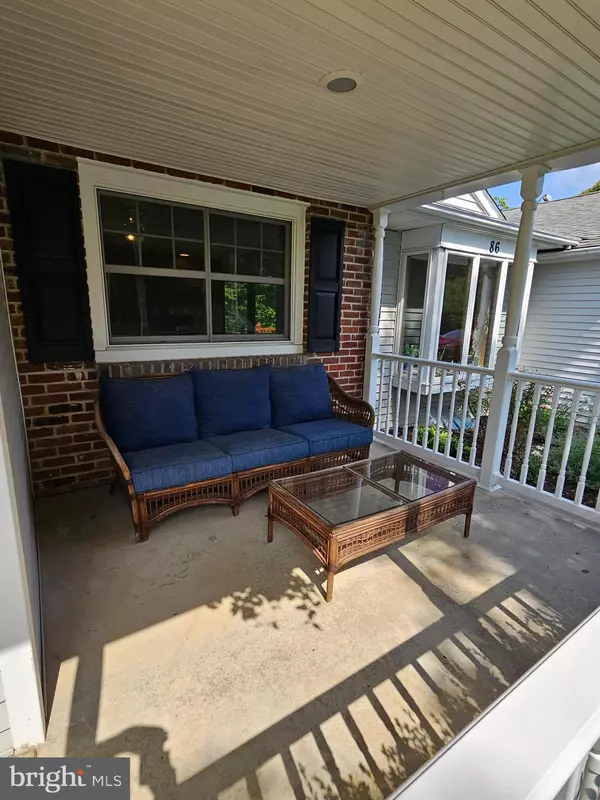$630,000
$575,000
9.6%For more information regarding the value of a property, please contact us for a free consultation.
5 Beds
3 Baths
2,348 SqFt
SOLD DATE : 08/15/2023
Key Details
Sold Price $630,000
Property Type Single Family Home
Sub Type Detached
Listing Status Sold
Purchase Type For Sale
Square Footage 2,348 sqft
Price per Sqft $268
Subdivision Marchwood
MLS Listing ID PACT2049656
Sold Date 08/15/23
Style Colonial,Traditional
Bedrooms 5
Full Baths 2
Half Baths 1
HOA Y/N N
Abv Grd Liv Area 2,348
Originating Board BRIGHT
Year Built 1971
Annual Tax Amount $5,823
Tax Year 2023
Lot Size 0.600 Acres
Acres 0.6
Lot Dimensions 0.00 x 0.00
Property Description
Marchwood split level featuring an in-ground pool (all pool equipment included) and two car garage! Energy efficient with geo-thermal heat and solar panels. 5 bedrooms, 2.5 bathrooms and a sunroom with a great propane stove for heat, new carpet and some fresh paint. Tax record reflects 2348 sq ft, however sellers added a front porch, foyer that leads into the dining room, that overlooks the living room. Off the kitchen is the breakfast nook, laundry and mudroom entrance with a garage entrance. Sellers feel this addition added 300 sq ft bringing the total to around 2600 sq ft. Windows replaced in 2019 with a 25yr warranty, roof replaced in 2010 with gutter guards, geo thermal in 2014, 24" blown in insulation. There are some hardwoods, 2 fireplaces. Partial basement is unfinished, and a crawl space. Kitchen has cherry cabinets, solid surface countertops, hi-hat lights, smooth surface induction stove which requires induction pans, stainless steel appliances, ceiling fan. Dining room has hardwood floors. Second floor has 3 bedrooms and an updated hall bathroom with an extra large shower. Third floor has 2 bedrooms and a hall bathroom.
*One kitchen cabinet door is broken, it will be repaired/replaced*
Location
State PA
County Chester
Area Uwchlan Twp (10333)
Zoning RES1
Rooms
Other Rooms Dining Room, Primary Bedroom, Bedroom 2, Bedroom 3, Bedroom 4, Bedroom 5, Kitchen, Family Room, Den, Bedroom 1, Attic
Basement Partial
Interior
Interior Features Kitchen - Eat-In
Hot Water Electric
Heating Forced Air, Other
Cooling Geothermal
Fireplaces Number 1
Fireplaces Type Brick
Equipment Dishwasher
Fireplace Y
Appliance Dishwasher
Heat Source Geo-thermal
Exterior
Exterior Feature Patio(s)
Garage Garage - Front Entry
Garage Spaces 2.0
Fence Other, Chain Link
Utilities Available Propane, Electric Available
Waterfront N
Water Access N
Roof Type Pitched
Accessibility None
Porch Patio(s)
Attached Garage 2
Total Parking Spaces 2
Garage Y
Building
Lot Description Level
Story 2
Foundation Block
Sewer Public Sewer
Water Public
Architectural Style Colonial, Traditional
Level or Stories 2
Additional Building Above Grade, Below Grade
New Construction N
Schools
School District Downingtown Area
Others
Senior Community No
Tax ID 33-04H-0085
Ownership Fee Simple
SqFt Source Estimated
Acceptable Financing Conventional, VA, Cash, FHA
Listing Terms Conventional, VA, Cash, FHA
Financing Conventional,VA,Cash,FHA
Special Listing Condition Standard
Read Less Info
Want to know what your home might be worth? Contact us for a FREE valuation!

Our team is ready to help you sell your home for the highest possible price ASAP

Bought with Theresa Tarquinio • RE/MAX Professional Realty

"My job is to find and attract mastery-based agents to the office, protect the culture, and make sure everyone is happy! "






