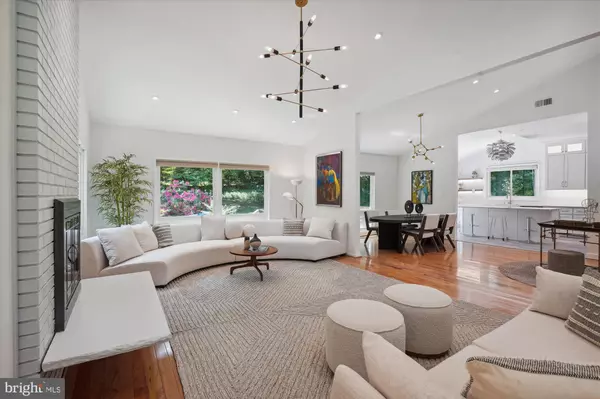$1,240,000
$1,248,500
0.7%For more information regarding the value of a property, please contact us for a free consultation.
5 Beds
4 Baths
3,088 SqFt
SOLD DATE : 07/07/2023
Key Details
Sold Price $1,240,000
Property Type Single Family Home
Sub Type Detached
Listing Status Sold
Purchase Type For Sale
Square Footage 3,088 sqft
Price per Sqft $401
Subdivision Foxvale
MLS Listing ID VAFX2128208
Sold Date 07/07/23
Style Contemporary
Bedrooms 5
Full Baths 3
Half Baths 1
HOA Y/N N
Abv Grd Liv Area 3,088
Originating Board BRIGHT
Year Built 1969
Annual Tax Amount $10,169
Tax Year 2023
Lot Size 0.959 Acres
Acres 0.96
Property Description
UP TO THE MINUTE STYLE!!! Stunning light-drenched contemporary space... on ALMOST AN ACRE. Wide Open Floor Plan .This dramatic contemporary has all the stylish designer finishes and fixtures you are looking for! This light-infused home offers about 4000 square feet of functional and stunning space with 5 Bedrooms, 3 Full Baths, 1 Half Bath and 2 floor-to-ceiling Wood-burning Fireplaces. Enter the spacious Foyer and you are greeted by a breathtaking open floorplan. Gleaming Hardwood flooring welcomes you into the Foyer filled with natural light from celestory windows. The Living Room features a Cathedral Ceiling and dramatic floor-to-celing painted Brick, Wood-burning Fireplace flanked by windows on both sides. The private leafy views overlooking the front and back yard make you forget the hustle of work. The Dining Room is open to the Living room and offers a large picture window overlooking the backyard...simply breathtaking! The renovated dream Kitchen features White Cabinetry with endless Quartzite Countetops, Stainless Steel Appliances including Kitchen Aid Stove with convection oven topped with a dramatic cylindrical SS Hood,, Samsung High Tech Refrigerator, Sharp Microwave drawer and a Bosch Dishwasher. There is lighted cabinetry for display , undercabinet lighting, an amazing chandelier as well as recessed lighting.. A large Island provides seating and floating shelves add yet another contemporary flair. A large Sliding Glass Door offers plenty of natural light and access to the Deck and tree-fringed yard beyond. The Upper Level offers 3 Bedrooms with Hardwood flooring and 2 completely stylishly renovated Bathrooms. The Primary Bedroom enjoys Hardwood Flooring and woodland views and opens to the Ensuite Bath. This beautiful Bath features Marble Flooring and Shower and a Double Vanity with stylish fixtures throughout including High Tech anti-fog touch screen mirrors.. Two Ancillary Bedrooms share a renovated Hall Bath with similar touch screen mirrors and a Double vanity and handsome stall shower. Lower Level I offers a Family Room, 2 sunny Bedrooms, a renovated Full Bath and Laundry Room. The Famly room has a door for private access so the lower levels have potential for independent living or multi-generational living. Lower Level II features a Recreation Room, Game Room, and Kitchenette/Utility Room. The Recreation and Game Room have an Industrial chic loft-like vibe with exposed joists and enjoys a Wood-burning Fireplace. A Kitchenette is ideal for making snacks while entertaining. Outdoors, you'll find almost an Acre of tree-fringed yard. A private oasis yet close to everything. The large Deck offers a respitet from a busy day and a place to entertain surrounded by mature trees. Oakton High School Pyramid.
Location
State VA
County Fairfax
Zoning 110
Rooms
Other Rooms Living Room, Dining Room, Primary Bedroom, Bedroom 2, Bedroom 4, Bedroom 5, Kitchen, Game Room, Family Room, Foyer, Laundry, Other, Recreation Room, Bathroom 2, Bathroom 3, Primary Bathroom, Half Bath
Basement Daylight, Partial, Fully Finished, Heated, Improved, Interior Access, Windows
Interior
Interior Features Attic, Combination Dining/Living, Dining Area, Floor Plan - Open, Kitchen - Gourmet, Kitchenette, Exposed Beams, Kitchen - Island, Primary Bath(s), Recessed Lighting, Stain/Lead Glass, Stall Shower, Upgraded Countertops, Walk-in Closet(s), Window Treatments, Wood Floors
Hot Water Electric
Heating Forced Air, Programmable Thermostat
Cooling Central A/C, Programmable Thermostat
Flooring Hardwood, Ceramic Tile, Laminate Plank
Fireplaces Number 2
Fireplaces Type Brick, Fireplace - Glass Doors, Wood
Equipment Built-In Microwave, Dishwasher, Disposal, Dryer, Dryer - Front Loading, Exhaust Fan, Range Hood, Refrigerator, Stainless Steel Appliances, Stove, Washer - Front Loading, Water Conditioner - Owned, Water Heater
Fireplace Y
Window Features Casement,Sliding,Transom
Appliance Built-In Microwave, Dishwasher, Disposal, Dryer, Dryer - Front Loading, Exhaust Fan, Range Hood, Refrigerator, Stainless Steel Appliances, Stove, Washer - Front Loading, Water Conditioner - Owned, Water Heater
Heat Source Natural Gas
Laundry Lower Floor
Exterior
Exterior Feature Deck(s), Patio(s), Porch(es)
Garage Garage - Front Entry, Garage Door Opener
Garage Spaces 5.0
Waterfront N
Water Access N
View Garden/Lawn, Trees/Woods, Street
Roof Type Shingle
Accessibility None
Porch Deck(s), Patio(s), Porch(es)
Attached Garage 2
Total Parking Spaces 5
Garage Y
Building
Lot Description Backs to Trees, Front Yard, Landscaping, Partly Wooded, Private, Rear Yard, SideYard(s), Trees/Wooded
Story 4
Foundation Block
Sewer Septic < # of BR
Water Public
Architectural Style Contemporary
Level or Stories 4
Additional Building Above Grade, Below Grade
Structure Type Vaulted Ceilings
New Construction N
Schools
Elementary Schools Waples Mill
Middle Schools Franklin
High Schools Oakton
School District Fairfax County Public Schools
Others
Senior Community No
Tax ID 0364 07 0013
Ownership Fee Simple
SqFt Source Assessor
Horse Property N
Special Listing Condition Standard
Read Less Info
Want to know what your home might be worth? Contact us for a FREE valuation!

Our team is ready to help you sell your home for the highest possible price ASAP

Bought with Neelu Kavuri • Maram Realty, LLC

"My job is to find and attract mastery-based agents to the office, protect the culture, and make sure everyone is happy! "






