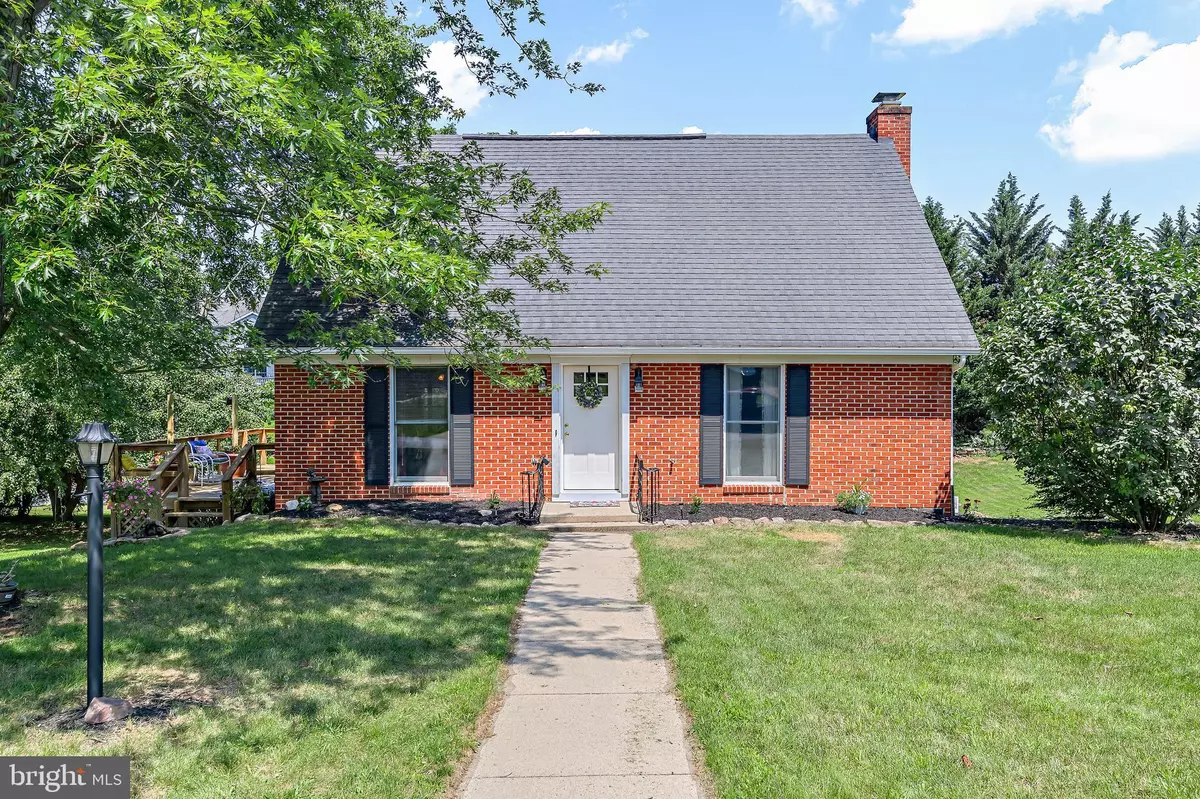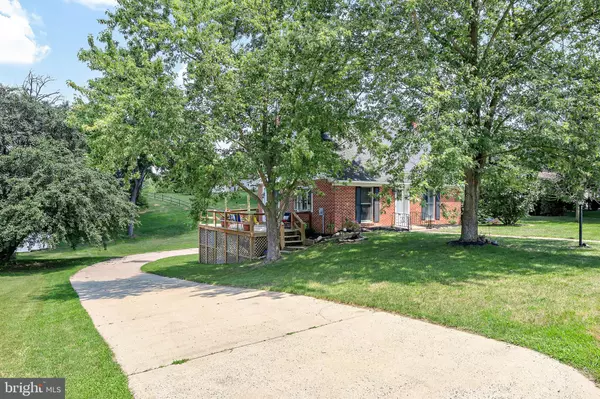$235,000
$250,000
6.0%For more information regarding the value of a property, please contact us for a free consultation.
4 Beds
2 Baths
2,511 SqFt
SOLD DATE : 09/30/2022
Key Details
Sold Price $235,000
Property Type Single Family Home
Sub Type Detached
Listing Status Sold
Purchase Type For Sale
Square Footage 2,511 sqft
Price per Sqft $93
Subdivision Letterkenny Twp
MLS Listing ID PAFL2007846
Sold Date 09/30/22
Style Cape Cod
Bedrooms 4
Full Baths 2
HOA Y/N N
Abv Grd Liv Area 2,151
Originating Board BRIGHT
Year Built 1979
Annual Tax Amount $3,639
Tax Year 2021
Lot Size 0.340 Acres
Acres 0.34
Lot Dimensions 0.00 x 0.00
Property Description
With 2 bedrooms and laundry on main floor for comfortable 1st floor living. 2 bedrooms and a Full bath on 2nd floor. This 4-bedroom, 2 full bath adorable brick cape cod style home in a quiet countryside setting in the Letterkenny Township hillside community is waiting for its new family. Freshly painted interior, new flooring in master bedroom, new hot water heater, solar lit deck is freshly power washed and ready to enjoy endless BBQ get together with friends & family! Rare opportunity in this community.... people come & stay to enjoy the peace and quiet away from the hustle and bustle, but yet close enough to all of the perks of shopping and entertainment if needed! Come make this your new reprieve away from the noise and hustle of life! Please contact via text or call for showing.
sellers' credit of $10,000.00 to be escrowed upon closing to be used for window replacement, flooring credit, Home being sold-as-is, Thanks ...Susie Singer Realtor
Location
State PA
County Franklin
Area Letterkenny Twp (14512)
Zoning RESIDENTIAL
Rooms
Other Rooms Living Room, Bedroom 2, Bedroom 4, Kitchen, Family Room, Laundry
Basement Connecting Stairway, Outside Entrance, Fully Finished
Main Level Bedrooms 2
Interior
Interior Features Combination Kitchen/Dining
Hot Water Electric
Heating Heat Pump(s)
Cooling Heat Pump(s)
Flooring Laminate Plank, Partially Carpeted, Vinyl, Wood
Fireplaces Number 1
Fireplaces Type Mantel(s)
Equipment Dishwasher, Disposal, Microwave, Refrigerator, Stove
Fireplace Y
Window Features Double Pane
Appliance Dishwasher, Disposal, Microwave, Refrigerator, Stove
Heat Source Electric
Exterior
Exterior Feature Deck(s), Patio(s)
Garage Basement Garage, Garage - Rear Entry
Garage Spaces 12.0
Utilities Available Cable TV Available
Waterfront N
Water Access N
View Mountain
Roof Type Shingle
Accessibility 2+ Access Exits
Porch Deck(s), Patio(s)
Attached Garage 1
Total Parking Spaces 12
Garage Y
Building
Story 2.5
Foundation Block, Concrete Perimeter
Sewer Public Sewer
Water Public
Architectural Style Cape Cod
Level or Stories 2.5
Additional Building Above Grade, Below Grade
Structure Type Dry Wall
New Construction N
Schools
Elementary Schools Hamilton Heights
Middle Schools Chambersburg Area
High Schools Chambersburg Area Senior
School District Chambersburg Area
Others
Senior Community No
Tax ID 12-0F34.-081.-000000
Ownership Fee Simple
SqFt Source Assessor
Acceptable Financing Cash, Conventional, FHA, USDA, VA
Listing Terms Cash, Conventional, FHA, USDA, VA
Financing Cash,Conventional,FHA,USDA,VA
Special Listing Condition Standard
Read Less Info
Want to know what your home might be worth? Contact us for a FREE valuation!

Our team is ready to help you sell your home for the highest possible price ASAP

Bought with Trenton R Sneidman • Keller Williams of Central PA

"My job is to find and attract mastery-based agents to the office, protect the culture, and make sure everyone is happy! "






