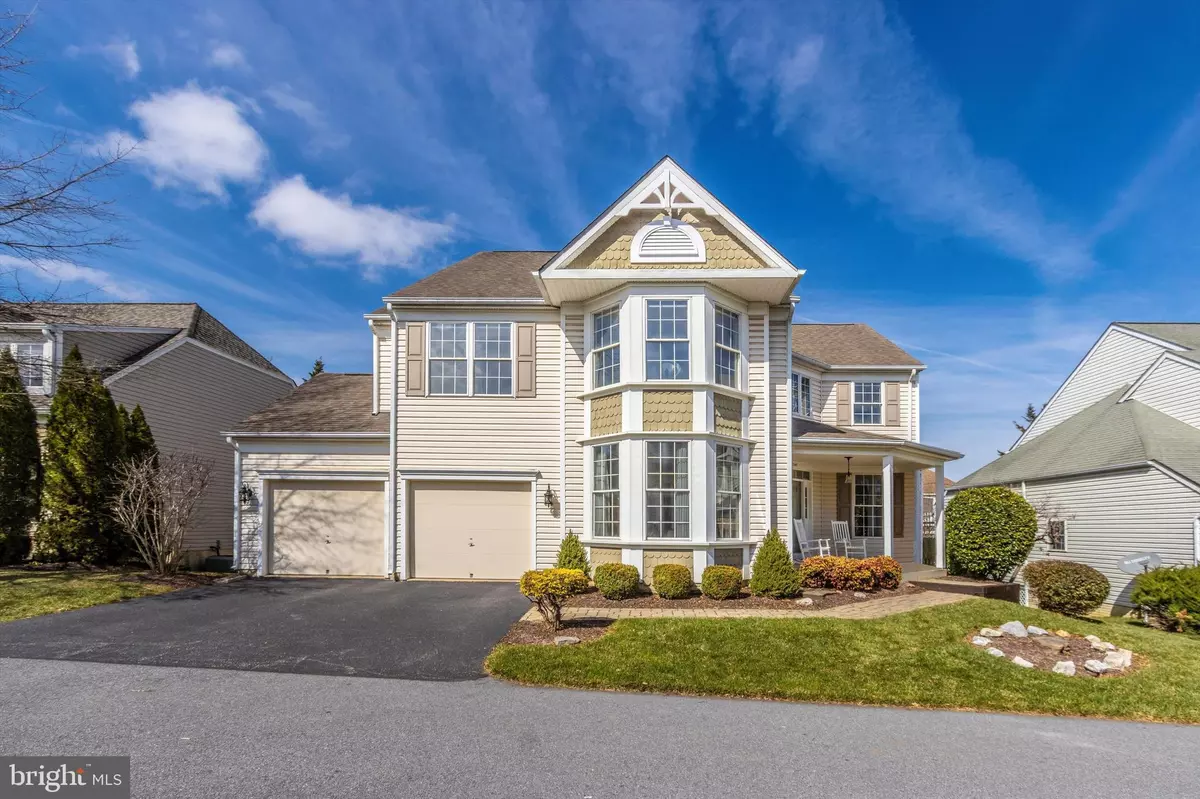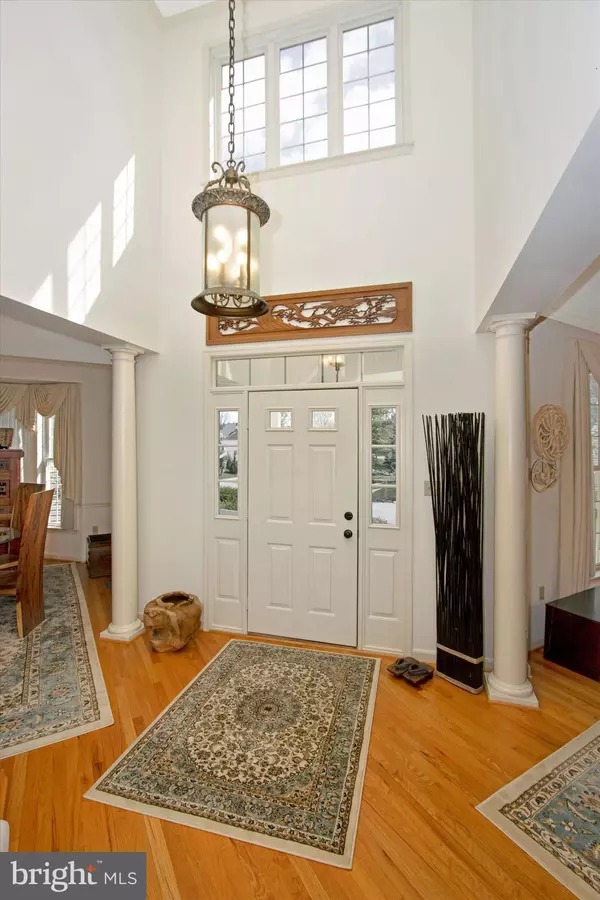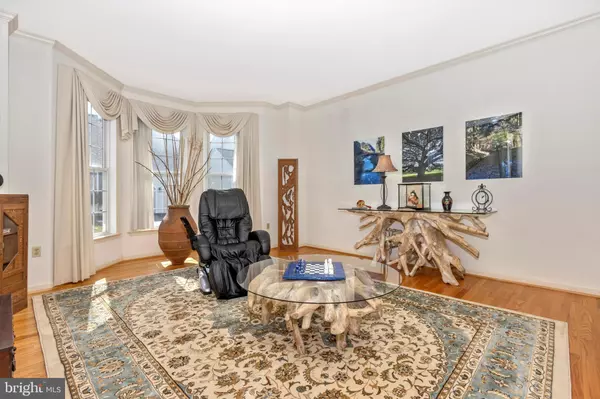$580,000
$535,000
8.4%For more information regarding the value of a property, please contact us for a free consultation.
3 Beds
4 Baths
3,769 SqFt
SOLD DATE : 05/27/2022
Key Details
Sold Price $580,000
Property Type Single Family Home
Sub Type Detached
Listing Status Sold
Purchase Type For Sale
Square Footage 3,769 sqft
Price per Sqft $153
Subdivision Wormans Mill
MLS Listing ID MDFR2014950
Sold Date 05/27/22
Style Colonial
Bedrooms 3
Full Baths 3
Half Baths 1
HOA Fees $141/mo
HOA Y/N Y
Abv Grd Liv Area 2,819
Originating Board BRIGHT
Year Built 1997
Annual Tax Amount $6,408
Tax Year 2021
Lot Size 5,280 Sqft
Acres 0.12
Property Description
Meticulously maintained and updated home in desirable Worman's Mill. This 3 Bedroom 3.5 Bathroom home has plenty of room to live, entertain and grow. Walk in from covered porch to a 2-story foyer, with decorative columns leading to separate living and dining areas. Large gourmet kitchen with stainless steel appliances, granite counters and island, pantry, and space for kitchen table. Step into the connected beautiful 2-story family room with gas fireplace, bead boarding, ceiling fan and access to the composite deck. Upper level has large primary bedroom with cathedral ceiling, primary bath with jetted soaking tub, dual vanity and shower with updated enclosure. 2 more nice sized bedrooms and updated full bath. Dramatic 2nd story overlook to the family room. Walk-out fully finished basement with den/office/exercise room, rec room, craft/laundry room and full bath ... and lots of storage. Step out to paver patio with steps to deck. 2-car attached garage has plenty of space for storage. 1st floor laundry hookups and w/d in basement. Lot is beautifully landscaped with a large welcoming front porch. Many amenities in Worman's Mill. Close to shopping, downtown Frederick, and commuter routes. Don't miss out!
Location
State MD
County Frederick
Zoning PND
Rooms
Other Rooms Living Room, Dining Room, Primary Bedroom, Bedroom 2, Bedroom 3, Kitchen, Family Room, 2nd Stry Fam Ovrlk, Exercise Room, Laundry, Recreation Room, Hobby Room, Primary Bathroom, Full Bath
Basement Daylight, Partial, Connecting Stairway, Fully Finished, Outside Entrance, Rear Entrance
Interior
Interior Features Carpet, Ceiling Fan(s), Crown Moldings, Family Room Off Kitchen, Floor Plan - Open, Formal/Separate Dining Room, Kitchen - Gourmet, Kitchen - Island, Kitchen - Table Space, Pantry, Window Treatments, Wood Floors, Breakfast Area, Chair Railings, Curved Staircase, Kitchen - Eat-In, Primary Bath(s), WhirlPool/HotTub
Hot Water Natural Gas
Heating Central
Cooling Central A/C
Flooring Carpet, Hardwood
Fireplaces Number 1
Fireplaces Type Fireplace - Glass Doors, Gas/Propane
Equipment Built-In Microwave, Built-In Range, Dishwasher, Disposal, Dryer - Electric, Humidifier, Refrigerator, Stainless Steel Appliances, Washer, Oven/Range - Gas
Fireplace Y
Window Features Double Hung,Double Pane,Screens
Appliance Built-In Microwave, Built-In Range, Dishwasher, Disposal, Dryer - Electric, Humidifier, Refrigerator, Stainless Steel Appliances, Washer, Oven/Range - Gas
Heat Source Natural Gas
Exterior
Exterior Feature Deck(s), Patio(s), Porch(es)
Garage Garage - Front Entry, Inside Access
Garage Spaces 4.0
Amenities Available Club House, Pool - Outdoor, Tot Lots/Playground
Waterfront N
Water Access N
Roof Type Shingle
Accessibility None
Porch Deck(s), Patio(s), Porch(es)
Attached Garage 2
Total Parking Spaces 4
Garage Y
Building
Story 3
Foundation Concrete Perimeter
Sewer Public Sewer
Water Public
Architectural Style Colonial
Level or Stories 3
Additional Building Above Grade, Below Grade
Structure Type Dry Wall,Cathedral Ceilings,2 Story Ceilings
New Construction N
Schools
Elementary Schools Walkersville
Middle Schools Walkersville
High Schools Walkersville
School District Frederick County Public Schools
Others
HOA Fee Include Snow Removal,Common Area Maintenance
Senior Community No
Tax ID 1102207710
Ownership Fee Simple
SqFt Source Assessor
Acceptable Financing Cash, Conventional, FHA, VA
Listing Terms Cash, Conventional, FHA, VA
Financing Cash,Conventional,FHA,VA
Special Listing Condition Standard
Read Less Info
Want to know what your home might be worth? Contact us for a FREE valuation!

Our team is ready to help you sell your home for the highest possible price ASAP

Bought with Scott A Kapinos • RE/MAX Advantage Realty

"My job is to find and attract mastery-based agents to the office, protect the culture, and make sure everyone is happy! "






