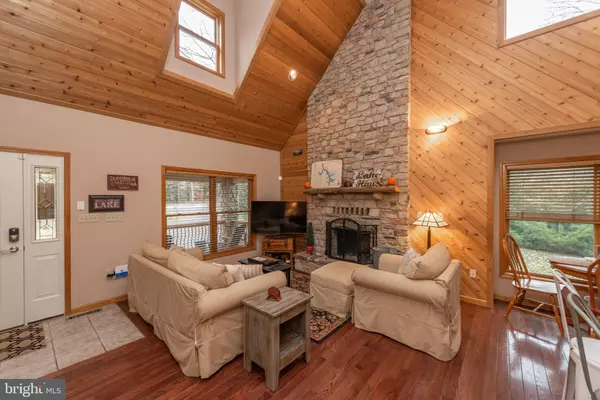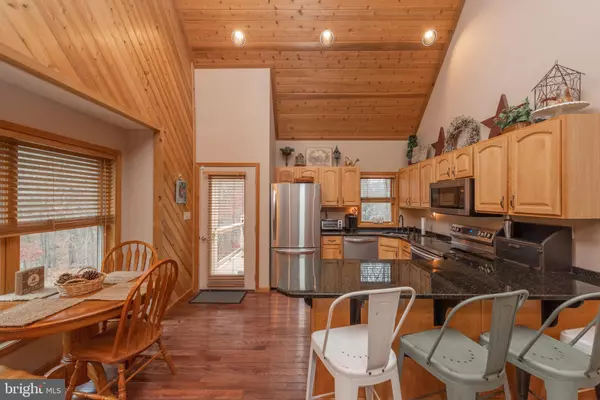$545,000
$599,900
9.2%For more information regarding the value of a property, please contact us for a free consultation.
4 Beds
3 Baths
2,498 SqFt
SOLD DATE : 05/17/2021
Key Details
Sold Price $545,000
Property Type Single Family Home
Sub Type Detached
Listing Status Sold
Purchase Type For Sale
Square Footage 2,498 sqft
Price per Sqft $218
Subdivision None Available
MLS Listing ID MDGA134644
Sold Date 05/17/21
Style Cottage
Bedrooms 4
Full Baths 3
HOA Y/N N
Abv Grd Liv Area 1,502
Originating Board BRIGHT
Year Built 2006
Annual Tax Amount $3,327
Tax Year 2020
Lot Size 1.120 Acres
Acres 1.12
Property Description
Looking for that cozy mountain cottage nestled in the heart of Deep Creek Lake? Then look no further! This 4 Bed, 3 Bath is filled with charm including two warm crackling fireplaces, rustic finishes throughout and a wide open floorplan boasting beautiful vaulted ceilings. "Cravin' the Cottage" has established rental history and is being sold fully furnished with recently re-felted pool table and all new kitchen appliances. Conveniently located on Glendale Road, youll be central to all the amenities of the lake, state parks and the Wisp Resort. Plenty of space to entertain in the game room or spend the evening around the fire pit reminiscing about that days adventures. Dont miss your chance to see this fantastic home in the mountains of Maryland. Call today for more details!
Location
State MD
County Garrett
Zoning RES
Rooms
Other Rooms Living Room, Dining Room, Primary Bedroom, Bedroom 2, Kitchen, Family Room, Foyer, Bedroom 1, Laundry, Bathroom 1, Primary Bathroom
Basement Connecting Stairway, Full, Walkout Level
Main Level Bedrooms 2
Interior
Interior Features Carpet, Ceiling Fan(s), Combination Dining/Living, Combination Kitchen/Dining, Combination Kitchen/Living, Dining Area, Floor Plan - Open, Wood Floors, Window Treatments
Hot Water Electric
Heating Forced Air
Cooling Ceiling Fan(s), Central A/C
Fireplaces Number 2
Equipment Built-In Microwave, Dryer, Washer, Cooktop, Dishwasher, Disposal, Refrigerator, Icemaker, Stove, Water Conditioner - Rented
Appliance Built-In Microwave, Dryer, Washer, Cooktop, Dishwasher, Disposal, Refrigerator, Icemaker, Stove, Water Conditioner - Rented
Heat Source Propane - Owned
Exterior
Exterior Feature Deck(s), Porch(es)
Waterfront N
Water Access N
Accessibility None
Porch Deck(s), Porch(es)
Garage N
Building
Story 3
Sewer Septic Exists
Water Well
Architectural Style Cottage
Level or Stories 3
Additional Building Above Grade, Below Grade
New Construction N
Schools
Elementary Schools Call School Board
Middle Schools Southern Middle
High Schools Southern Garrett High
School District Garrett County Public Schools
Others
Senior Community No
Tax ID 1218078783
Ownership Fee Simple
SqFt Source Assessor
Special Listing Condition Standard
Read Less Info
Want to know what your home might be worth? Contact us for a FREE valuation!

Our team is ready to help you sell your home for the highest possible price ASAP

Bought with Terry L Boggs • Railey Realty, Inc.

"My job is to find and attract mastery-based agents to the office, protect the culture, and make sure everyone is happy! "






