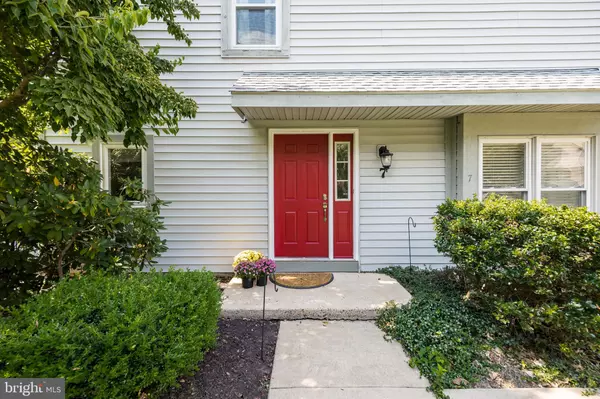$240,000
$235,000
2.1%For more information regarding the value of a property, please contact us for a free consultation.
3 Beds
2 Baths
1,596 SqFt
SOLD DATE : 10/17/2022
Key Details
Sold Price $240,000
Property Type Townhouse
Sub Type End of Row/Townhouse
Listing Status Sold
Purchase Type For Sale
Square Footage 1,596 sqft
Price per Sqft $150
Subdivision Country Club Valley
MLS Listing ID PACT2029302
Sold Date 10/17/22
Style Colonial
Bedrooms 3
Full Baths 1
Half Baths 1
HOA Fees $33/qua
HOA Y/N Y
Abv Grd Liv Area 1,596
Originating Board BRIGHT
Year Built 1989
Annual Tax Amount $4,228
Tax Year 2021
Lot Size 6,581 Sqft
Acres 0.15
Lot Dimensions 0.00 x 0.00
Property Description
Welcome to 7 Saddlebrook Lane, located in the popular Country Club Valley community! End unit townhomes with a large side yard dont come up that often and this one is lovely and waiting for its new owner! This well-maintained townhome is move-in ready and has been freshly painted with neutral colors and features new carpeting. When you enter the home, you will notice the spacious foyer and large coat closet. Off to the right step into the great room with a large bay window that provides lots of natural light. The eat-in kitchen is conveniently located off the great room. There is plenty of cabinet space and room for an island. The dining area is spacious enough for entertaining and features a beautiful, updated light fixture. Conveniently located off the kitchen is the laundry room, a powder room, and a spacious one-car garage. Youll notice the shadowbox molding as you head upstairs to the second level, where you will find three spacious bedrooms. The large landing also has a closet for additional storage. The huge master bedroom has two closets that provide all the room youll need for your clothes! The hall bathroom has a double vanity and a tub/shower and a linen closet. Head back downstairs to enjoy the wonderful, private backyard featuring a large patio. Theres an awning to provide shade on those sunny days when you want to sit outside. It's a great area for enjoying backyard barbecues or relaxing with a cup of coffee! This home features a newer hot water heater (2021), a newer roof and front gutters (2019), new carpeting (2021), and a new awning (2021). The windows and driveway have also been replaced. The townhome community features low homeowner's association fees and is close to parks, schools, shopping, and easily accessed from major highways.
Location
State PA
County Chester
Area Valley Twp (10338)
Zoning RES
Rooms
Other Rooms Living Room, Primary Bedroom, Bedroom 2, Kitchen, Bedroom 1
Interior
Interior Features Ceiling Fan(s), Kitchen - Eat-In
Hot Water Electric
Heating Heat Pump(s)
Cooling Central A/C
Flooring Tile/Brick, Carpet, Engineered Wood
Equipment Oven - Self Cleaning, Dishwasher, Disposal
Fireplace N
Appliance Oven - Self Cleaning, Dishwasher, Disposal
Heat Source Electric
Laundry Main Floor
Exterior
Exterior Feature Deck(s)
Garage Garage - Front Entry
Garage Spaces 1.0
Utilities Available Cable TV
Waterfront N
Water Access N
Roof Type Pitched
Accessibility None
Porch Deck(s)
Attached Garage 1
Total Parking Spaces 1
Garage Y
Building
Lot Description Corner, Level, Front Yard, Rear Yard, SideYard(s)
Story 2
Foundation Slab
Sewer Public Sewer
Water Public
Architectural Style Colonial
Level or Stories 2
Additional Building Above Grade, Below Grade
New Construction N
Schools
Elementary Schools Rainbow
Middle Schools North Brandywine
High Schools Coatesville Area Senior
School District Coatesville Area
Others
HOA Fee Include Common Area Maintenance
Senior Community No
Tax ID 38-02K-0007
Ownership Fee Simple
SqFt Source Assessor
Acceptable Financing Conventional, VA, FHA 203(b)
Listing Terms Conventional, VA, FHA 203(b)
Financing Conventional,VA,FHA 203(b)
Special Listing Condition Standard
Read Less Info
Want to know what your home might be worth? Contact us for a FREE valuation!

Our team is ready to help you sell your home for the highest possible price ASAP

Bought with Lauren Ashley Coldren • Keller Williams Platinum Realty

"My job is to find and attract mastery-based agents to the office, protect the culture, and make sure everyone is happy! "






