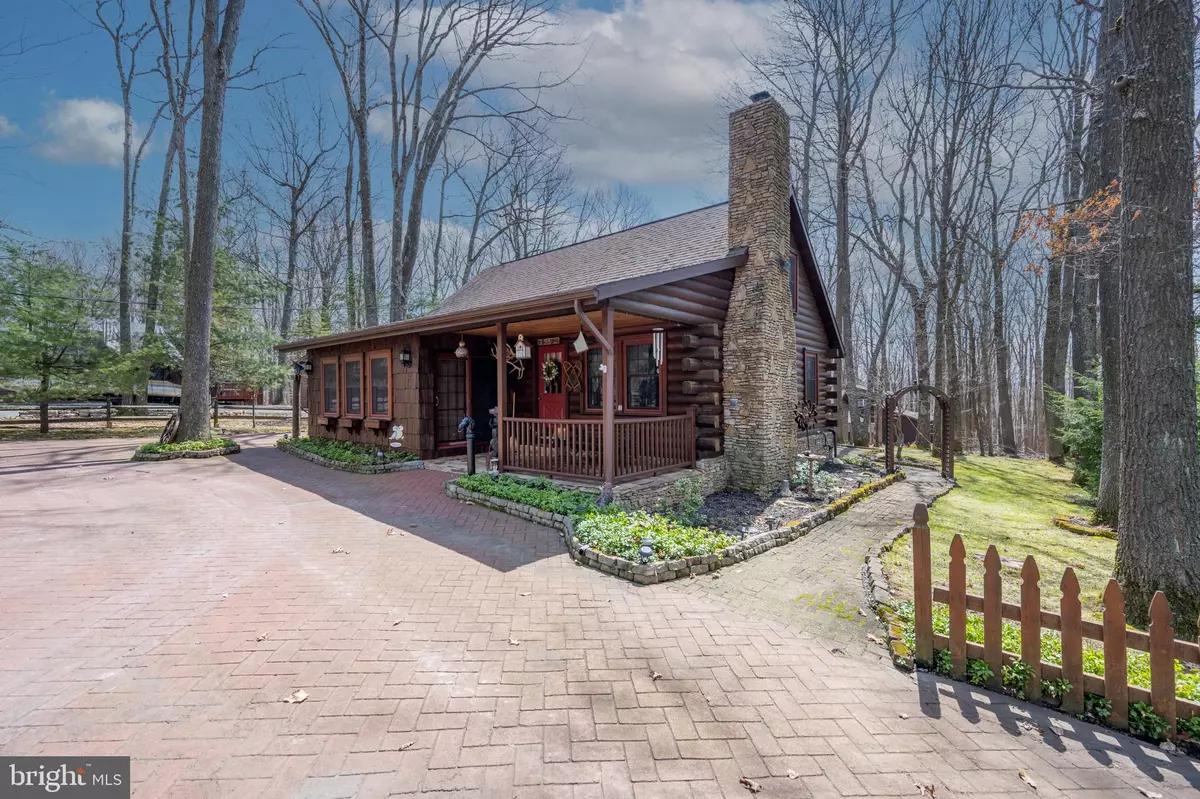$475,000
$499,000
4.8%For more information regarding the value of a property, please contact us for a free consultation.
3 Beds
3 Baths
1 SqFt
SOLD DATE : 07/29/2022
Key Details
Sold Price $475,000
Property Type Single Family Home
Sub Type Detached
Listing Status Sold
Purchase Type For Sale
Square Footage 1 sqft
Price per Sqft $475,000
Subdivision Sky Valley
MLS Listing ID MDGA2002612
Sold Date 07/29/22
Style Log Home
Bedrooms 3
Full Baths 2
Half Baths 1
HOA Fees $116/ann
HOA Y/N Y
Abv Grd Liv Area 1
Originating Board BRIGHT
Year Built 1980
Annual Tax Amount $2,127
Tax Year 2022
Lot Size 0.920 Acres
Acres 0.92
Property Description
FROM THE TIME YOU PULL INTO THE PAVED STAMPED DESIGN CIRCULAR DRIVEWAY THE "CHARM" OF THIS LOG HOME AWAITS YOU. WITH THREE BEDROOMS AND TWO & HALF BATHS PLUS THE EAT-IN COUNTRY KITCHEN, SUNROOM AND LIVING ROOM WITH DRY STACK STONE PROPANE FIREPLACE THE CHARM CONTINUES. MAIN FLOOR LAUNDRY ALSO FEATURES THE HALF BATH. ONE BEDROOM AND FULL TUB SHOWER BATH ON THE MAIN LEVEL WHILE THE SECOND LEVEL GIVES YOU TWO BEDROOMS AND FULL BATH. WELCOME YOUR FAMILY AND GUESTS ON THE COVERD FRONT PORCH WITH SLATE DECK AND CEILING FAN. THE FRONT YARD IS ACCENTED WITH DECORATIVE PIECES AND YOU CAN WALK TO THE LARGE BACK PATIO FROM EITHER SIDE OF THE HOME. THE PATIO IS PERFECT EITHER FOR THAT QUIET EVENING OR ENTERTAIN LARGER GROUPS .AS THERE IS PLENTY OF SPACE. NOW ADD THE LARGE DOUBLE DETACHED GARAGE WITH SECOND LEVEL STORAGE YOU HAVE PLENTY OF ROOM FOR THE LAKE TOYS AND MORE. BACK UP GENERATOR IN PLACE AS WELL. STORAGE IN BACK YARD AREA.. PLENTY OF DRIVEWAY AND OFF DRIVEWAY PARKING. ALL OF THIS PLUS THE GREAT AMENITIES THAT THE SKY VALLEY SUB DIVISION OFFERS LIKE THE LAKE FRONT COMMON AREA, ABILTY TO OBTIAN A BOAT SLIP BY AVAILABILITY, BOAT LAUNCH AREA, FISHING POND, KIDS PLAY AREA AND MORE. ALMOST FORGOT THE POPULAR 1000 ACRES SEMI PRIVATE GOLF COURSE IS JUST A COUPLE OF MINUTES AWAY. YOU MOST PREVIEW TO TAKE IN ALL THIS PROPERTY HAS TO OFFER. SCHEDULE AND APPOINTMENT TODAY! BUYER OF THE HOME WILL HAVE RIGHT OF FIRST REFUSAL FOR THE ADJOING LOT.
Location
State MD
County Garrett
Zoning R
Rooms
Other Rooms Living Room, Sitting Room, Bedroom 2, Bedroom 3, Kitchen, Bedroom 1, Laundry, Bathroom 1, Bathroom 2
Main Level Bedrooms 1
Interior
Interior Features Built-Ins, Carpet, Ceiling Fan(s), Entry Level Bedroom, Floor Plan - Traditional, Kitchen - Eat-In, Stall Shower, Tub Shower, Water Treat System, Window Treatments, Other
Hot Water Electric
Heating Forced Air, Baseboard - Electric
Cooling Ceiling Fan(s)
Flooring Carpet, Ceramic Tile, Laminated, Stone
Fireplaces Number 1
Fireplaces Type Stone
Equipment Built-In Microwave, Dishwasher, Dryer - Electric, Exhaust Fan, Oven - Self Cleaning, Oven/Range - Electric, Refrigerator, Stainless Steel Appliances, Washer
Fireplace Y
Window Features Double Pane,Wood Frame
Appliance Built-In Microwave, Dishwasher, Dryer - Electric, Exhaust Fan, Oven - Self Cleaning, Oven/Range - Electric, Refrigerator, Stainless Steel Appliances, Washer
Heat Source Electric, Propane - Leased
Laundry Main Floor
Exterior
Exterior Feature Porch(es), Patio(s)
Garage Additional Storage Area, Garage - Front Entry, Garage - Side Entry, Garage Door Opener
Garage Spaces 8.0
Fence Decorative, Partially, Wood
Utilities Available Propane
Amenities Available Beach, Boat Dock/Slip, Common Grounds, Non-Lake Recreational Area, Water/Lake Privileges
Waterfront N
Water Access Y
Water Access Desc Boat - Length Limit,Boat - Powered,Canoe/Kayak,Fishing Allowed,Personal Watercraft (PWC),Private Access,Sail,Swimming Allowed,Waterski/Wakeboard
View Trees/Woods
Roof Type Shingle
Street Surface Access - On Grade,Gravel
Accessibility None
Porch Porch(es), Patio(s)
Road Frontage Private, Road Maintenance Agreement
Total Parking Spaces 8
Garage Y
Building
Lot Description Backs to Trees, Front Yard, Landscaping, Level, No Thru Street, Partly Wooded, Rear Yard, Road Frontage
Story 2
Foundation Block, Stone
Sewer Septic Exists
Water Well
Architectural Style Log Home
Level or Stories 2
Additional Building Above Grade, Below Grade
Structure Type Dry Wall,Log Walls,Wood Ceilings,Wood Walls
New Construction N
Schools
Elementary Schools Call School Board
Middle Schools Southern Middle
High Schools Southern High School
School District Garrett County Public Schools
Others
Pets Allowed Y
HOA Fee Include Common Area Maintenance,Management,Reserve Funds,Road Maintenance,Snow Removal,Trash
Senior Community No
Tax ID 1218010658 & 1218011468
Ownership Fee Simple
SqFt Source Estimated
Security Features Electric Alarm
Horse Property N
Special Listing Condition Standard
Pets Description No Pet Restrictions
Read Less Info
Want to know what your home might be worth? Contact us for a FREE valuation!

Our team is ready to help you sell your home for the highest possible price ASAP

Bought with Jesse Thomas Shimrock • Railey Realty, Inc.

"My job is to find and attract mastery-based agents to the office, protect the culture, and make sure everyone is happy! "






