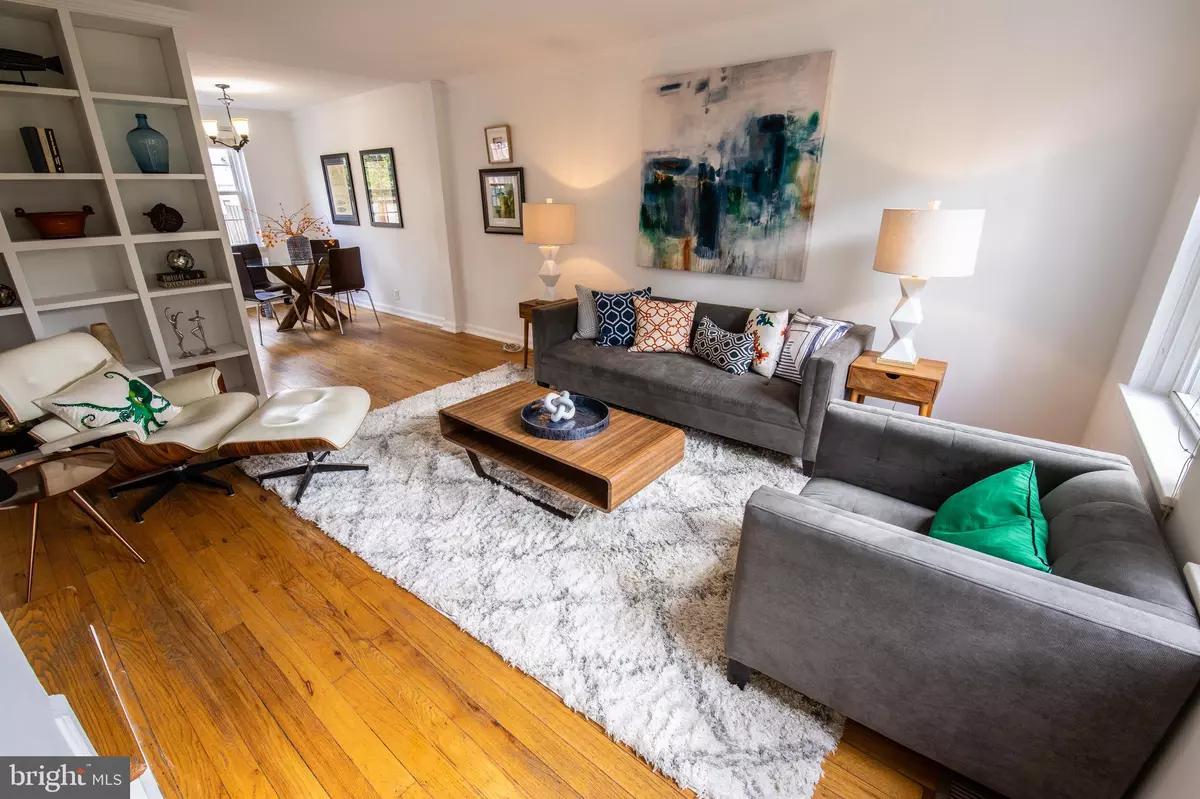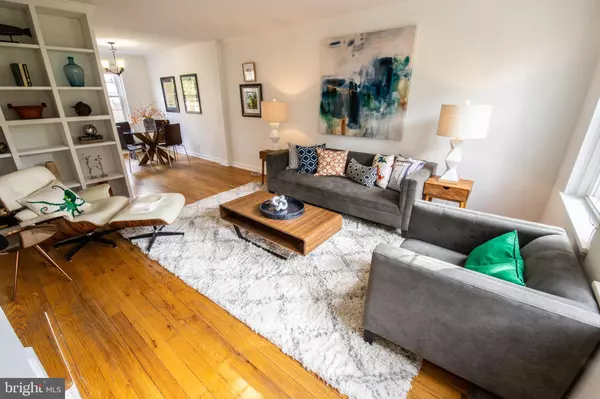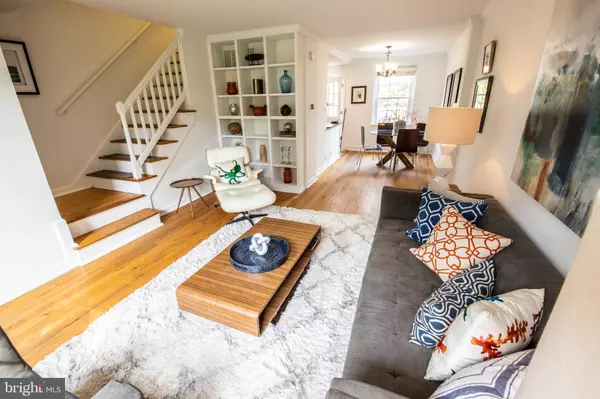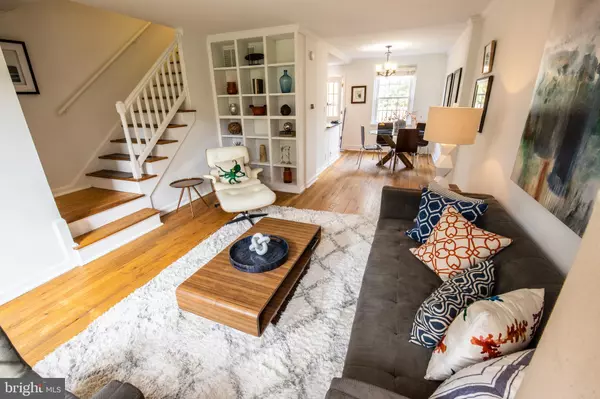$539,000
$539,000
For more information regarding the value of a property, please contact us for a free consultation.
2 Beds
2 Baths
1,500 SqFt
SOLD DATE : 04/14/2020
Key Details
Sold Price $539,000
Property Type Condo
Sub Type Condo/Co-op
Listing Status Sold
Purchase Type For Sale
Square Footage 1,500 sqft
Price per Sqft $359
Subdivision Fairlington Green
MLS Listing ID VAAR160306
Sold Date 04/14/20
Style Traditional
Bedrooms 2
Full Baths 2
Condo Fees $438/mo
HOA Y/N N
Abv Grd Liv Area 1,000
Originating Board BRIGHT
Year Built 1940
Annual Tax Amount $4,699
Tax Year 2019
Property Description
Popular 1,500sf Clarendon I model in Fairlington one the 20 most sought-after neighborhoods in the nation. 3-level townhome full of charm and character with crown molding and hardwood floors throughout. High roofline and huge attic, perfect for renovating into a Master Suite Large, bright master bedroom with Elfa storage systems in both closets. Built-in shelving in the living room. Open kitchen design with flow-through to the dining room and back door out to the private patio great for entertaining. New front and back doors Updated appliances in the past 5 years: Hot water heater Washing machine Microwave Dishwasher Upstairs bathroom toilet. Recently remodeled finished basement. Custom-built decked patio with storage shed (3 years old) About home location: Historically-preserved neighborhood with a harmonious community Park-like living with sidewalks, mature trees, pools, tennis courts, and bike share stations. An elementary school and community center is embedded right in the neighborhood Safe streets making it a magnet for all and pet lovers too. Walk to the brand new playground and farmers market. Across from Utah Park with baseball and volleyball fields, pavilion, and dog park. Walking distance to Shirlington for restaurants, bars, movies, public library, live theatre, shops, and servicesRight off 395, just a few miles to D.C., Reagan National Airport, and Old Town Alexandria
Location
State VA
County Arlington
Zoning RA14-26
Rooms
Other Rooms Living Room, Dining Room, Bedroom 2, Kitchen, Family Room, Bedroom 1, Other, Bathroom 1, Bathroom 2
Basement Other, Fully Finished, Improved, Heated, Interior Access
Interior
Interior Features Combination Dining/Living, Kitchen - Galley, Dining Area, Wood Floors, Floor Plan - Traditional, Bathroom - Stall Shower, Upgraded Countertops
Heating Heat Pump(s)
Cooling Central A/C
Flooring Hardwood
Equipment Dishwasher, Disposal, Stainless Steel Appliances, Built-In Microwave, Oven/Range - Electric
Fireplace N
Appliance Dishwasher, Disposal, Stainless Steel Appliances, Built-In Microwave, Oven/Range - Electric
Heat Source Electric
Exterior
Exterior Feature Deck(s)
Amenities Available Common Grounds, Swimming Pool, Tennis Courts, Tot Lots/Playground
Waterfront N
Water Access N
Accessibility None
Porch Deck(s)
Garage N
Building
Story 3+
Sewer Public Sewer
Water Public
Architectural Style Traditional
Level or Stories 3+
Additional Building Above Grade, Below Grade
New Construction N
Schools
Elementary Schools Abingdon
Middle Schools Gunston
High Schools Wakefield
School District Arlington County Public Schools
Others
Pets Allowed Y
HOA Fee Include Common Area Maintenance,Ext Bldg Maint,Insurance,Lawn Maintenance,Parking Fee,Recreation Facility,Reserve Funds,Road Maintenance,Sewer,Snow Removal,Trash
Senior Community No
Tax ID 30-006-382
Ownership Condominium
Acceptable Financing Conventional, Cash, FHA, Private, VA
Listing Terms Conventional, Cash, FHA, Private, VA
Financing Conventional,Cash,FHA,Private,VA
Special Listing Condition Standard
Pets Description No Pet Restrictions
Read Less Info
Want to know what your home might be worth? Contact us for a FREE valuation!

Our team is ready to help you sell your home for the highest possible price ASAP

Bought with Keri K. Shull • Optime Realty

"My job is to find and attract mastery-based agents to the office, protect the culture, and make sure everyone is happy! "






