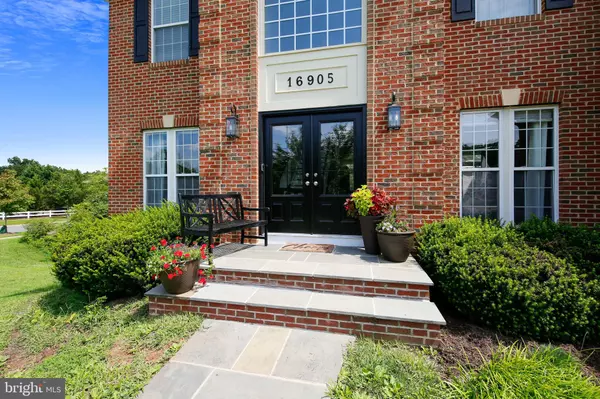$687,000
$699,000
1.7%For more information regarding the value of a property, please contact us for a free consultation.
5 Beds
4 Baths
3,998 SqFt
SOLD DATE : 10/14/2020
Key Details
Sold Price $687,000
Property Type Single Family Home
Sub Type Detached
Listing Status Sold
Purchase Type For Sale
Square Footage 3,998 sqft
Price per Sqft $171
Subdivision Hunters Run
MLS Listing ID MDMC721452
Sold Date 10/14/20
Style Colonial
Bedrooms 5
Full Baths 3
Half Baths 1
HOA Y/N N
Abv Grd Liv Area 2,690
Originating Board BRIGHT
Year Built 1997
Annual Tax Amount $5,969
Tax Year 2019
Lot Size 0.967 Acres
Acres 0.97
Property Description
Welcome to 16905 Doctor Moore Court, one of Poolesville's best kept secrets! Tucked away, yet not isolated, this gorgeous house with its wooded backyard sits on .97 acres at the entrance to a safe and spacious double cul-de-sac. As you arrive, you are greeted with new double front doors that graciously welcome you into the 2-story foyer leading to an open floorplan first floor with 9' ceilings. Past the living room and dining room is a den with French doors. The spacious family room is the centerpiece of the home emphasized by a floor to ceiling stone fireplace. Floods of light spill in through transom windows. The kitchen with its cooktop island is large enough to accommodate multiple cooks at once. Enjoy your appetizer, meal and/or dessert on the new trex deck overlooking the backyard and adjacent wooded area. Upstairs are 2 bathrooms, 4 bedrooms, and new carpet. You'll love the master bedroom with its new extension that adds more than 150 extra feet plus a convenient laundry center and an additional closet. The just- finished basement boasts a 5th bedroom, full bathroom, wet bar, media area and plenty of social distancing area. Its a walkout that exits onto a charming patio for you and your guests. Follow the wrap-around walkway to the main patio under the deck, also accessible by the deck's staircase, for a full multi-level outdoor living experience. Access the 2-car garage through the mud room/drop room. The garage houses an extra refrigerator, storage cabinets and additional elevated storage shelves to accommodate all of your sports, workshop, travel needs, etc. New HVAC installed July, 2020. The perfect family home, this house has been lovingly expanded to utilize all of its unique features.
Location
State MD
County Montgomery
Zoning PRA
Direction Southwest
Rooms
Basement Daylight, Partial, Fully Finished, Heated, Interior Access, Outside Entrance, Rear Entrance, Walkout Level, Windows
Interior
Interior Features Breakfast Area, Carpet, Ceiling Fan(s), Crown Moldings, Floor Plan - Open, Formal/Separate Dining Room, Kitchen - Country, Kitchen - Island, Primary Bath(s), Recessed Lighting, Pantry, Soaking Tub, Stall Shower, Tub Shower, Upgraded Countertops, Walk-in Closet(s), Wet/Dry Bar, Window Treatments
Hot Water Natural Gas
Heating Forced Air
Cooling Central A/C, Ceiling Fan(s)
Flooring Carpet, Ceramic Tile, Laminated, Vinyl
Fireplaces Number 1
Fireplaces Type Fireplace - Glass Doors, Gas/Propane, Heatilator, Mantel(s), Stone, Screen
Equipment Built-In Microwave, Cooktop, Dishwasher, Disposal, Dryer - Front Loading, Exhaust Fan, Extra Refrigerator/Freezer, Icemaker, Oven - Self Cleaning, Oven - Wall, Oven/Range - Electric, Stainless Steel Appliances, Washer - Front Loading, Washer/Dryer Stacked, Water Heater
Furnishings No
Fireplace Y
Appliance Built-In Microwave, Cooktop, Dishwasher, Disposal, Dryer - Front Loading, Exhaust Fan, Extra Refrigerator/Freezer, Icemaker, Oven - Self Cleaning, Oven - Wall, Oven/Range - Electric, Stainless Steel Appliances, Washer - Front Loading, Washer/Dryer Stacked, Water Heater
Heat Source Natural Gas
Laundry Upper Floor
Exterior
Exterior Feature Deck(s), Patio(s)
Garage Garage - Front Entry, Garage Door Opener, Inside Access
Garage Spaces 6.0
Fence Electric
Utilities Available Cable TV Available
Waterfront N
Water Access N
View Street, Trees/Woods
Roof Type Architectural Shingle
Street Surface Black Top
Accessibility None
Porch Deck(s), Patio(s)
Road Frontage Boro/Township
Attached Garage 2
Total Parking Spaces 6
Garage Y
Building
Story 3
Sewer Public Sewer
Water Public
Architectural Style Colonial
Level or Stories 3
Additional Building Above Grade, Below Grade
Structure Type Dry Wall,9'+ Ceilings
New Construction N
Schools
Elementary Schools Poolesville
Middle Schools John H. Poole
High Schools Poolesville
School District Montgomery County Public Schools
Others
Pets Allowed Y
Senior Community No
Tax ID 160303134726
Ownership Fee Simple
SqFt Source Assessor
Security Features Smoke Detector,Main Entrance Lock,Carbon Monoxide Detector(s)
Acceptable Financing Cash, Conventional, FHA
Horse Property N
Listing Terms Cash, Conventional, FHA
Financing Cash,Conventional,FHA
Special Listing Condition Standard
Pets Description Cats OK, Dogs OK
Read Less Info
Want to know what your home might be worth? Contact us for a FREE valuation!

Our team is ready to help you sell your home for the highest possible price ASAP

Bought with Steve J Baumgartner • Compass

"My job is to find and attract mastery-based agents to the office, protect the culture, and make sure everyone is happy! "






