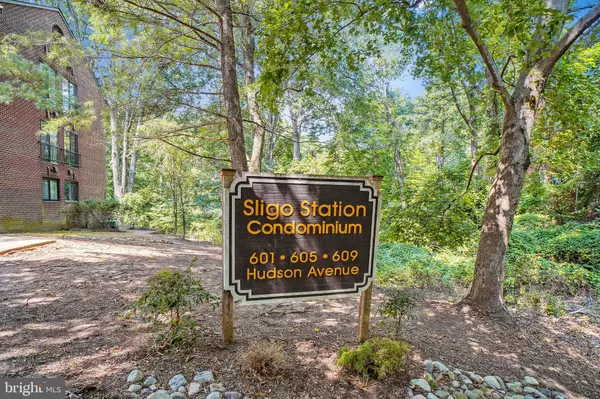$275,000
$275,000
For more information regarding the value of a property, please contact us for a free consultation.
2 Beds
1 Bath
877 SqFt
SOLD DATE : 10/14/2022
Key Details
Sold Price $275,000
Property Type Condo
Sub Type Condo/Co-op
Listing Status Sold
Purchase Type For Sale
Square Footage 877 sqft
Price per Sqft $313
Subdivision Sligo Station
MLS Listing ID MDMC2064336
Sold Date 10/14/22
Style Contemporary
Bedrooms 2
Full Baths 1
Condo Fees $402/mo
HOA Y/N N
Abv Grd Liv Area 877
Originating Board BRIGHT
Year Built 1982
Annual Tax Amount $3,491
Tax Year 2022
Property Description
Welcome to 609 Hudson Avenue, Unit #336, a gorgeous and renovated top floor, sun-filled, 2 Bedroom, 1 Bath spacious corner unit nestled on a private drive next to Sligo Creek Park!
The versatile open floor plan boasts a renovated chef's kitchen, renovated tub Bath, new carpeting, new central air conditioning, double pane windows, and has been freshly painted!
A welcoming and spacious Living Room with tons of natural light looks out onto the tree-lined courtyard. The wall inset, with recessed lighting, is perfect for an entertainment center, or a desk for work-from-home situations, or even an area to custom build a shelving unit!
Perfect for family dinners and entertaining, the Dining Room features designer lighting and a pass-thru to the Kitchen.
The renovated Kitchen boasts an abundance of new shaker-style cabinets, new quartz countertops with ample space for all your recipe prep, updated stainless appliances, new sink and faucet, new disposal, new GFCI outlets, and new LVP flooring.
An expansive Primary Bedroom takes advantage of the buildings corner by offering windows on both sides letting in the natural light and a view of the park. The Bedroom also offers two closets and new carpeting.
A family-sized second Bedroom offers new carpeting and ample closet space.
The renovated full hall Bath, with ceramic tile tub surround and tile flooring, has a new granite-topped vanity, new tile flooring, new designer lighting and a new GFCI outlet.
In addition the hall offers plenty of storage space with the Guest Closet across from the Kitchen, separate hall Linen Closet, and Utility Closet that houses the stacked washer/dryer, hot water heater, and storage shelving! The HVAC unit can be found in the additional Utility Closet in the Primary Bedroom.
This pet-friendly building is in a great location, nestled among the trees in a hidden location next to Sligo Creek Park with numerous walking trails. There is plenty of unassigned parking for you and your guests! You can walk to the bus, Takoma Metro is less than 1.7 miles away. Close to Old Town Takoma Park, Whole Foods, restaurants, cafes, dog parks and grocery stores!
Location
State MD
County Montgomery
Zoning R20
Rooms
Other Rooms Living Room, Dining Room, Primary Bedroom, Bedroom 2, Kitchen, Bathroom 1
Main Level Bedrooms 2
Interior
Interior Features Carpet, Combination Dining/Living, Floor Plan - Open, Dining Area, Recessed Lighting, Tub Shower, Upgraded Countertops, Window Treatments, Kitchen - Gourmet
Hot Water Natural Gas
Heating Forced Air
Cooling Central A/C
Flooring Carpet, Ceramic Tile, Luxury Vinyl Plank
Equipment Dishwasher, Disposal, Dryer, Exhaust Fan, Oven/Range - Electric, Range Hood, Refrigerator, Stainless Steel Appliances, Washer, Washer/Dryer Stacked, Water Heater
Furnishings No
Fireplace N
Window Features Double Pane
Appliance Dishwasher, Disposal, Dryer, Exhaust Fan, Oven/Range - Electric, Range Hood, Refrigerator, Stainless Steel Appliances, Washer, Washer/Dryer Stacked, Water Heater
Heat Source Natural Gas
Laundry Dryer In Unit, Washer In Unit
Exterior
Amenities Available Common Grounds, Jog/Walk Path
Waterfront N
Water Access N
View Scenic Vista, Trees/Woods
Street Surface Black Top
Accessibility None
Garage N
Building
Lot Description Backs to Trees, Cul-de-sac, Backs - Parkland
Story 1
Unit Features Garden 1 - 4 Floors
Foundation Slab
Sewer Public Sewer
Water Public
Architectural Style Contemporary
Level or Stories 1
Additional Building Above Grade, Below Grade
Structure Type Dry Wall
New Construction N
Schools
Elementary Schools Rolling Terrace
Middle Schools Silver Spring International
High Schools Montgomery Blair
School District Montgomery County Public Schools
Others
Pets Allowed Y
HOA Fee Include Insurance,Lawn Maintenance,Reserve Funds,Road Maintenance,Sewer,Snow Removal,Trash,Management,Water,Common Area Maintenance,Ext Bldg Maint,Lawn Care Front,Lawn Care Rear,Lawn Care Side
Senior Community No
Tax ID 161302238453
Ownership Fee Simple
Acceptable Financing Cash, Conventional
Horse Property N
Listing Terms Cash, Conventional
Financing Cash,Conventional
Special Listing Condition Standard
Pets Description Size/Weight Restriction, Cats OK, Dogs OK
Read Less Info
Want to know what your home might be worth? Contact us for a FREE valuation!

Our team is ready to help you sell your home for the highest possible price ASAP

Bought with Ana Dubin • RE/MAX Realty Services

"My job is to find and attract mastery-based agents to the office, protect the culture, and make sure everyone is happy! "






